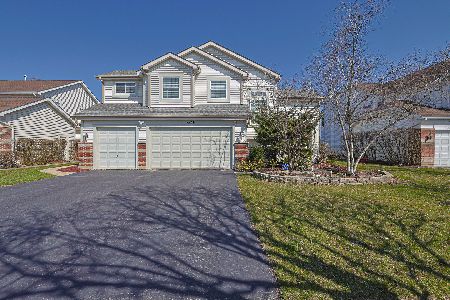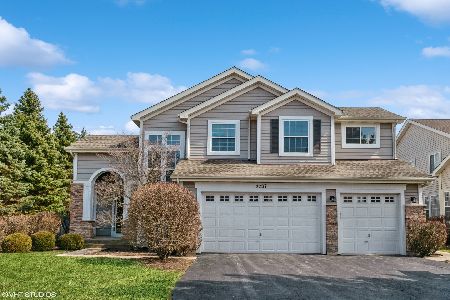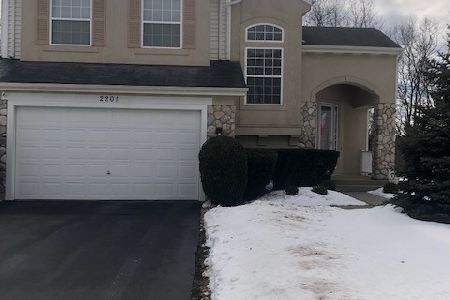2210 Apple Hill Lane, Buffalo Grove, Illinois 60089
$750,000
|
Sold
|
|
| Status: | Closed |
| Sqft: | 2,648 |
| Cost/Sqft: | $297 |
| Beds: | 3 |
| Baths: | 4 |
| Year Built: | 1996 |
| Property Taxes: | $18,752 |
| Days On Market: | 945 |
| Lot Size: | 0,24 |
Description
NEW LISTING ALERT! Gorgeous North East Facing Ranch Home in the Award-Winning Stevenson High School District. Welcome to your dream home in the highly sought-after Stevenson High School and Lincolnshire School District 103! This sun-filled ranch home is perfectly situated across from Apple Hill Park, offering a delightful view from your doorstep. Step inside and be amazed by the stunning features of this home. The kitchen is a chef's delight, boasting stainless steel appliances, a vent-out oven hood, beautiful granite countertops, custom recessed lighting, and a charming eating area with a slider leading to the backyard, creating a seamless indoor-outdoor flow. Enjoy quality family time in the sun-filled family room, complete with a cozy fireplace, perfect for those colder evenings. Need a dedicated workspace? Look no further, as the spacious main-level office is ideal for working from home, providing both comfort and functionality. On the main floor, you'll find beautiful wide hardwood flooring that adds elegance and warmth throughout. The luxury master suite is a true retreat, featuring a walk-in closet and an updated private bath with a dual sink vanity, a whirlpool tub, and a separate shower, ensuring a spa-like experience at home. The other two spacious bedrooms share a beautifully appointed hallway bath with a new double sink vanity. Convenience is key and this home offers it in abundance with an easy-to-access laundry room thoughtfully located in the fabulous mudroom. Plus, there's an additional prep/in-law suite kitchen adjacent to the mudroom for added practicality and versatility. The fully finished basement is an entertainer's paradise, complete with a state-of-the-art theater room for a true cinematic experience. In addition, there's a spacious bedroom with an attached full bath and another bedroom, providing ample space for guests or family members. The basement also offers plenty of storage space and a partial kitchen in the unfinished area, making it an excellent space for various purposes. Throughout the house, you'll find newer paint and light fixtures, adding a fresh and modern touch. The two-and-a-half-car garage ensures ample parking and storage space. The well-organized yard features a lovely patio area with abundant lighting and a fence, creating a private oasis to relax and entertain outdoors. Noteworthy updates include a solar roof (2022), roof (2018), washer (2018), a gas range (2016), water heater (2018), and kitchen appliances (2017), ensuring peace of mind and modern efficiency. Don't miss this incredible opportunity to own a home in this highly desirable location with top-rated schools, beautiful features, and a wonderful neighborhood. Schedule a tour today and make this house your new home sweet home!
Property Specifics
| Single Family | |
| — | |
| — | |
| 1996 | |
| — | |
| ESCADA | |
| No | |
| 0.24 |
| Lake | |
| Mirielle | |
| 95 / Annual | |
| — | |
| — | |
| — | |
| 11841572 | |
| 15212090220000 |
Nearby Schools
| NAME: | DISTRICT: | DISTANCE: | |
|---|---|---|---|
|
Grade School
Laura B Sprague School |
103 | — | |
|
Middle School
Daniel Wright Junior High School |
103 | Not in DB | |
|
High School
Adlai E Stevenson High School |
125 | Not in DB | |
Property History
| DATE: | EVENT: | PRICE: | SOURCE: |
|---|---|---|---|
| 20 Oct, 2023 | Sold | $750,000 | MRED MLS |
| 6 Aug, 2023 | Under contract | $787,500 | MRED MLS |
| 26 Jul, 2023 | Listed for sale | $787,500 | MRED MLS |
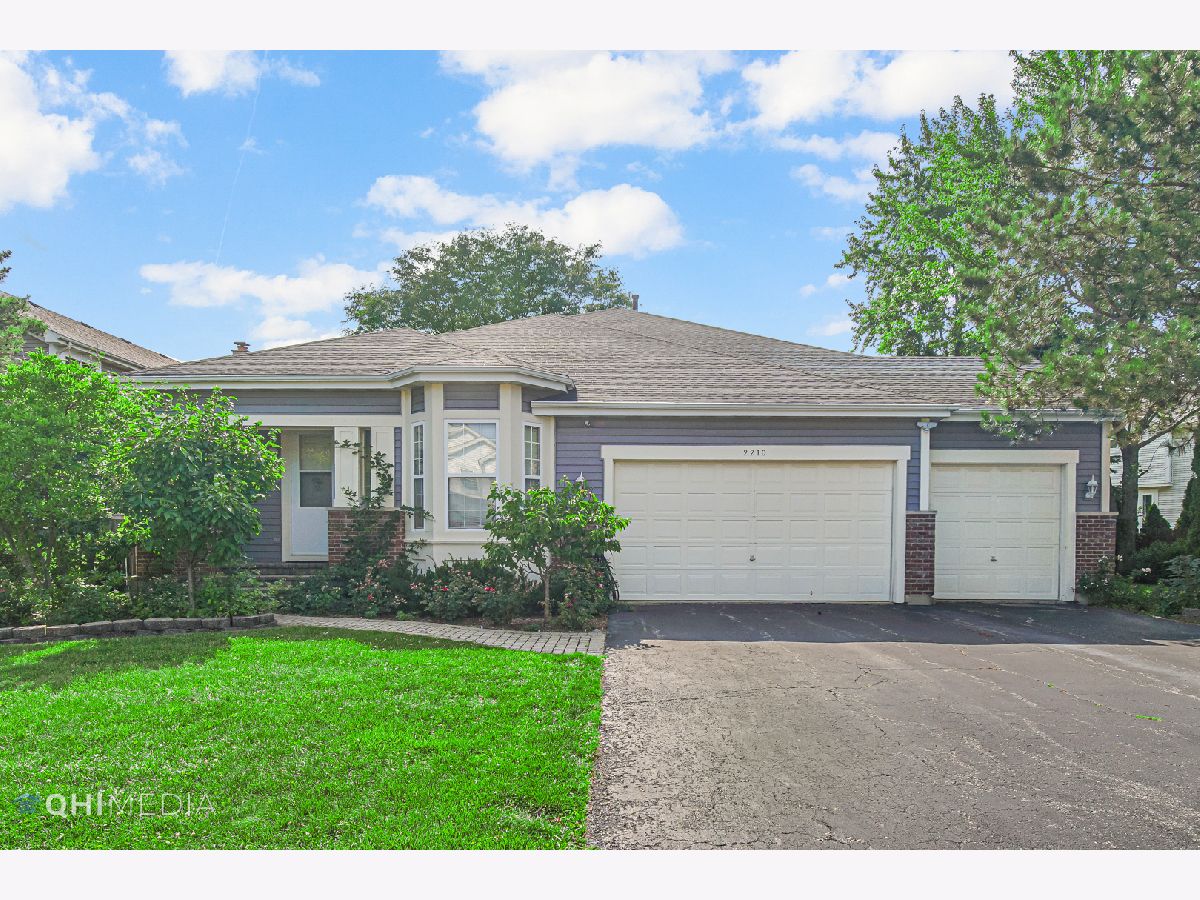
































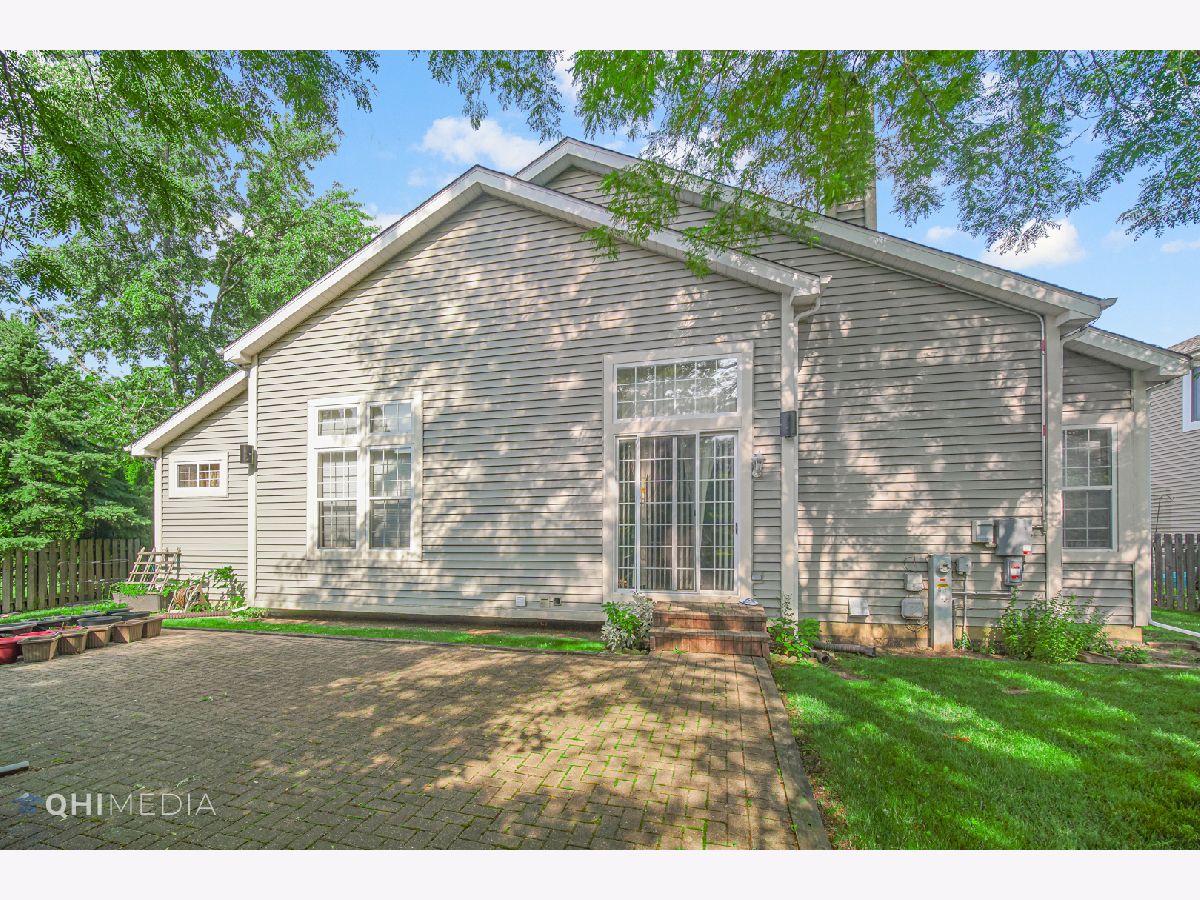
Room Specifics
Total Bedrooms: 5
Bedrooms Above Ground: 3
Bedrooms Below Ground: 2
Dimensions: —
Floor Type: —
Dimensions: —
Floor Type: —
Dimensions: —
Floor Type: —
Dimensions: —
Floor Type: —
Full Bathrooms: 4
Bathroom Amenities: Separate Shower,Steam Shower,Double Sink,Soaking Tub
Bathroom in Basement: 1
Rooms: —
Basement Description: Finished
Other Specifics
| 2.5 | |
| — | |
| — | |
| — | |
| — | |
| 95 X 135 X 38 X 32 X 72 X | |
| Finished | |
| — | |
| — | |
| — | |
| Not in DB | |
| — | |
| — | |
| — | |
| — |
Tax History
| Year | Property Taxes |
|---|---|
| 2023 | $18,752 |
Contact Agent
Nearby Sold Comparables
Contact Agent
Listing Provided By
Property Economics Inc.



