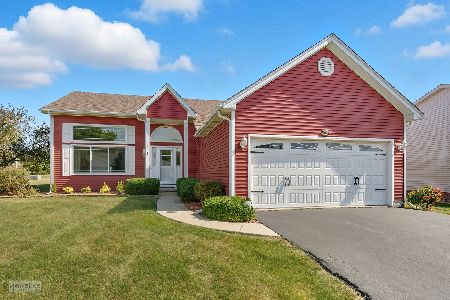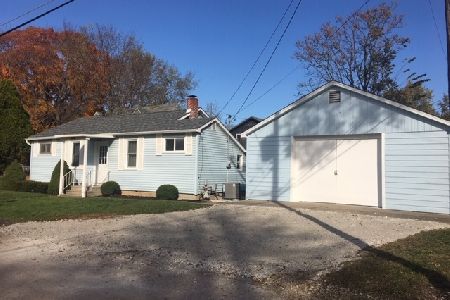2207 Burlington Street, Ottawa, Illinois 61350
$165,000
|
Sold
|
|
| Status: | Closed |
| Sqft: | 2,000 |
| Cost/Sqft: | $87 |
| Beds: | 4 |
| Baths: | 2 |
| Year Built: | 1984 |
| Property Taxes: | $4,398 |
| Days On Market: | 2412 |
| Lot Size: | 0,26 |
Description
Rent to own options available. Absolutely stunning floor to ceiling fully renovated spacious RANCH home located right outside city limits. 4 BD (could be 5), 2 full BA & office/den. Custom tiled & quartz rock bathrooms. Quartz stone & granite open concept KIT w/bar stool style seating flowing into a dining area complimented by a stunning crystal chandelier. Enter into the 13 x 15 enclosed porch via the dining rm w/shaded view of huge backyard. Lge laundry rm w/laundry sink, cabinets & closet space, Mstr BD bathroom, attached 2 car oversized heated/cooled GGE w/storage. Full attic & crawl space for add'l storage. Ignore tax rate, it's b/c its unoccupied w/o exemptions. Taxes were $2300 w/senior exemption. Owner financing is available. This property is also available for rent. This property has recent additional improvements made to it and a complete renovation! This one is a must see! MLS #10413898
Property Specifics
| Single Family | |
| — | |
| Ranch | |
| 1984 | |
| None | |
| — | |
| No | |
| 0.26 |
| La Salle | |
| — | |
| 0 / Not Applicable | |
| None | |
| Public | |
| Septic-Private | |
| 10413898 | |
| 2101208014 |
Nearby Schools
| NAME: | DISTRICT: | DISTANCE: | |
|---|---|---|---|
|
High School
Ottawa Township High School |
140 | Not in DB | |
Property History
| DATE: | EVENT: | PRICE: | SOURCE: |
|---|---|---|---|
| 13 Aug, 2018 | Sold | $135,000 | MRED MLS |
| 13 Jul, 2018 | Under contract | $132,900 | MRED MLS |
| 13 Jun, 2018 | Listed for sale | $132,900 | MRED MLS |
| 21 Jan, 2020 | Sold | $165,000 | MRED MLS |
| 5 Dec, 2019 | Under contract | $174,900 | MRED MLS |
| — | Last price change | $150,000 | MRED MLS |
| 12 Jun, 2019 | Listed for sale | $209,900 | MRED MLS |
Room Specifics
Total Bedrooms: 4
Bedrooms Above Ground: 4
Bedrooms Below Ground: 0
Dimensions: —
Floor Type: Wood Laminate
Dimensions: —
Floor Type: Wood Laminate
Dimensions: —
Floor Type: Wood Laminate
Full Bathrooms: 2
Bathroom Amenities: —
Bathroom in Basement: 0
Rooms: Office,Enclosed Porch
Basement Description: Crawl
Other Specifics
| 2.5 | |
| Concrete Perimeter | |
| Concrete | |
| Deck, Porch, Porch Screened | |
| Cul-De-Sac | |
| 82 X 164 | |
| Full,Pull Down Stair | |
| Full | |
| Wood Laminate Floors, First Floor Bedroom, First Floor Laundry, First Floor Full Bath | |
| Range, Dishwasher, Stainless Steel Appliance(s) | |
| Not in DB | |
| — | |
| — | |
| — | |
| — |
Tax History
| Year | Property Taxes |
|---|---|
| 2018 | $2,182 |
| 2020 | $4,398 |
Contact Agent
Nearby Similar Homes
Nearby Sold Comparables
Contact Agent
Listing Provided By
Metro Realty Inc.






