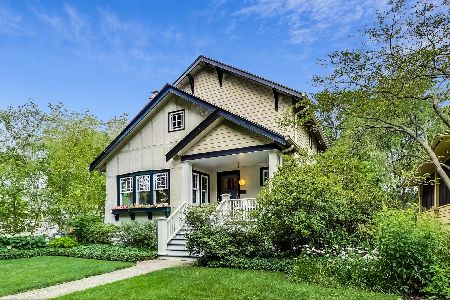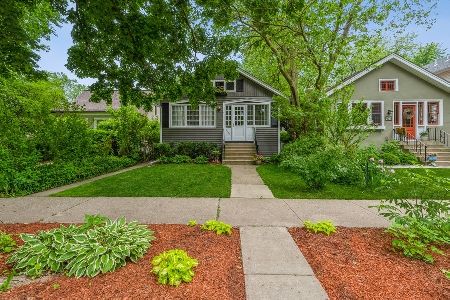2207 Grant Street, Evanston, Illinois 60201
$1,899,000
|
Sold
|
|
| Status: | Closed |
| Sqft: | 0 |
| Cost/Sqft: | — |
| Beds: | 5 |
| Baths: | 6 |
| Year Built: | 1911 |
| Property Taxes: | $3,163 |
| Days On Market: | 1921 |
| Lot Size: | 0,21 |
Description
RARE OPPORTUNITY OF OWNING A CUSTOM DESIGNED AND BUILT NEW CONSTRUCTION ON THE BACKLOT! This architectural home is maximizing the natural light and obstructed views of the wide open view of the Backlot. The 1st floor has 10 ft. ceilings w/detailed custom millwork and tons of built-ins, formal DR w/butler area, LR/study, large open gourmet kitchen w/9 ft. waterfall island, family room w/ fireplace and sitting room that steps out to the outdoor patio with kitchen.2nd floor has master with sitting room including fireplace, 2 large size bedroom with Jack & Jill& 3rd bedroom w/ ensuite bath. 3rd floor bonus area for 6th bedroom or office w/ bath. The basement has giant entertaining space, fireplace, bar, workout room, bedroom, possible theatre room with bath with sauna, 2 1/2 car garage with the option for studio or remote office.
Property Specifics
| Single Family | |
| — | |
| Contemporary | |
| 1911 | |
| Full | |
| — | |
| No | |
| 0.21 |
| Cook | |
| — | |
| 0 / Not Applicable | |
| None | |
| Public | |
| Public Sewer | |
| 10907334 | |
| 10123060320000 |
Nearby Schools
| NAME: | DISTRICT: | DISTANCE: | |
|---|---|---|---|
|
Grade School
Kingsley Elementary School |
65 | — | |
|
Middle School
Haven Middle School |
65 | Not in DB | |
|
High School
Evanston Twp High School |
202 | Not in DB | |
Property History
| DATE: | EVENT: | PRICE: | SOURCE: |
|---|---|---|---|
| 31 Jul, 2018 | Sold | $515,000 | MRED MLS |
| 19 Jun, 2018 | Under contract | $554,900 | MRED MLS |
| 1 Jun, 2018 | Listed for sale | $554,900 | MRED MLS |
| 15 Jan, 2021 | Sold | $1,899,000 | MRED MLS |
| 29 Oct, 2020 | Under contract | $1,899,000 | MRED MLS |
| 16 Oct, 2020 | Listed for sale | $1,899,000 | MRED MLS |
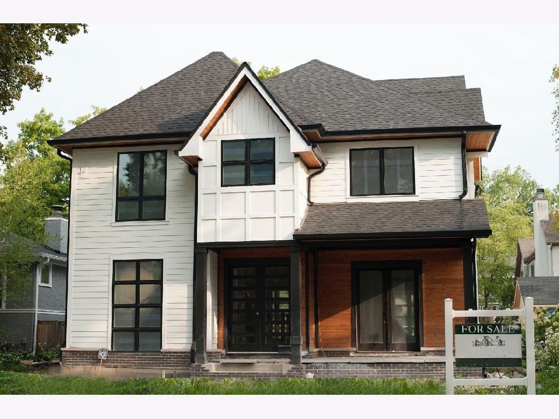
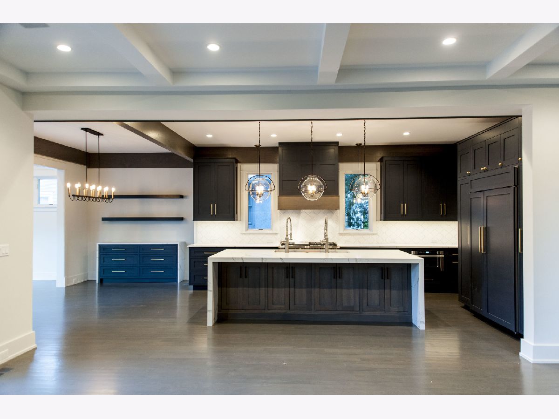
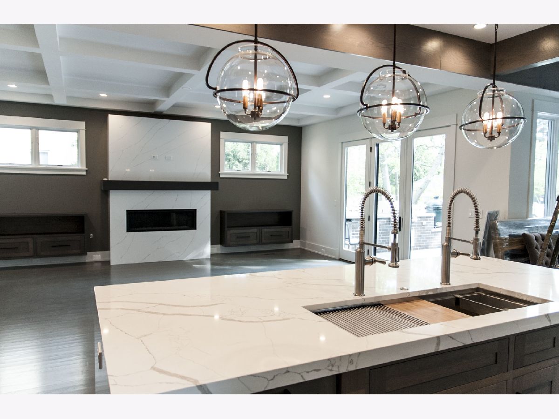
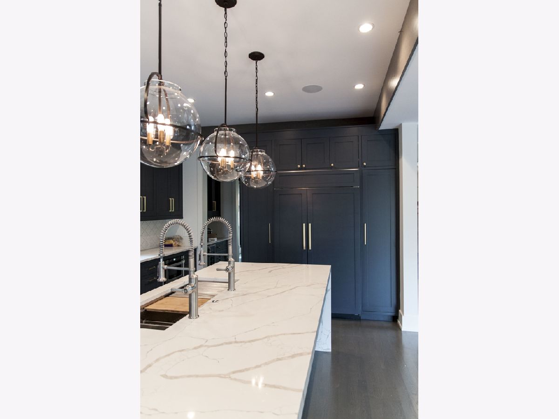
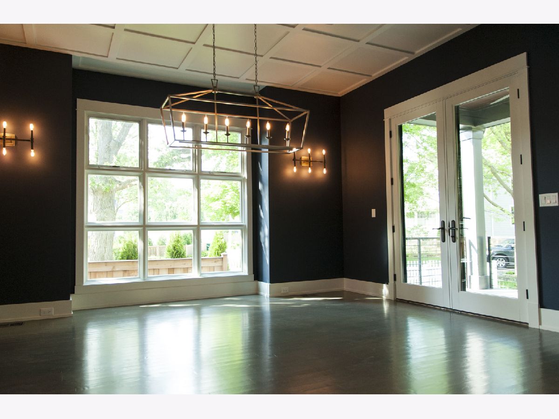
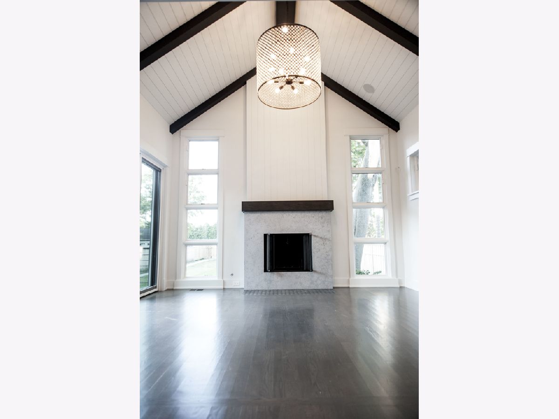
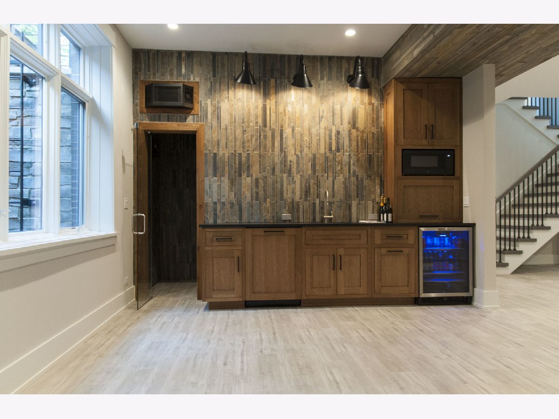
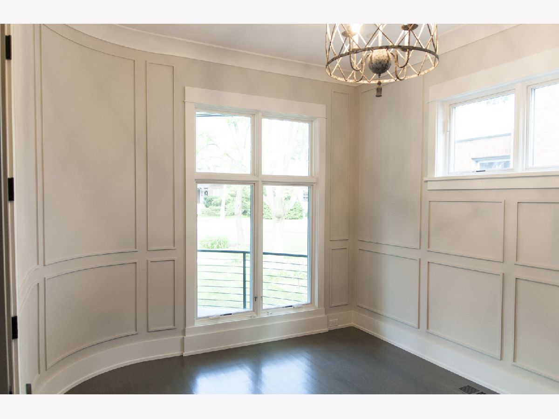
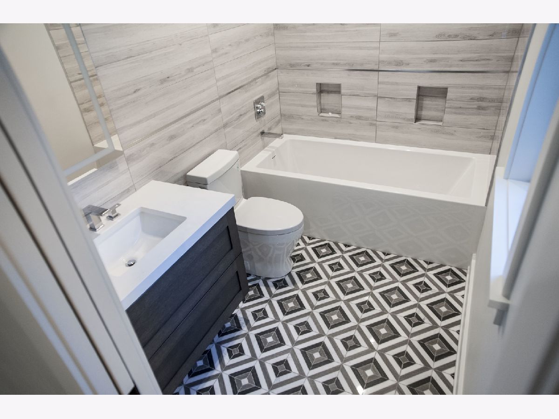
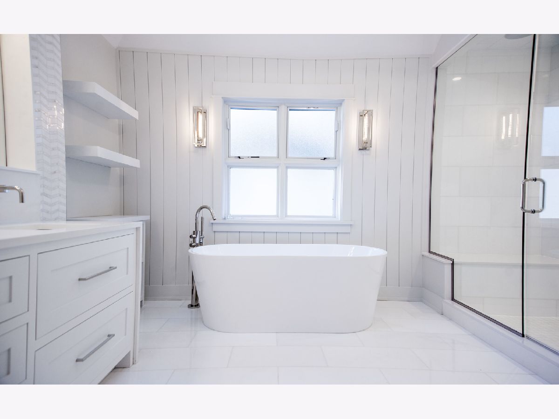
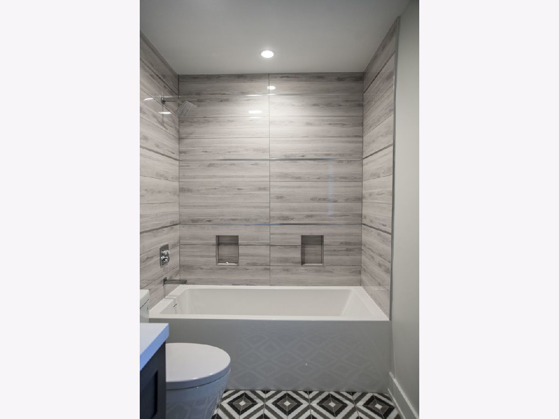
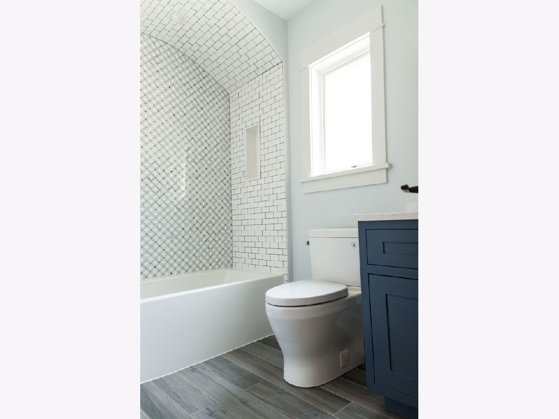
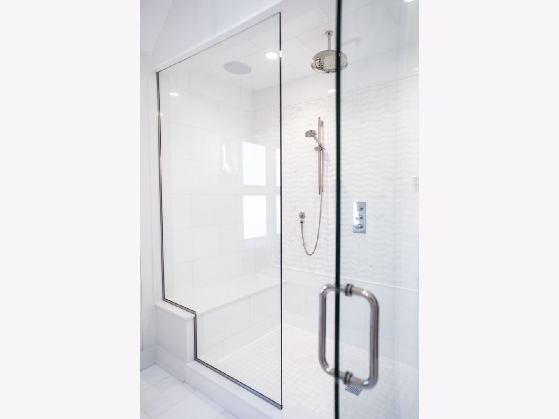
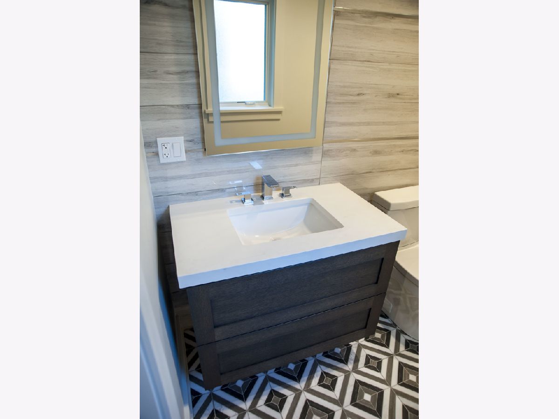
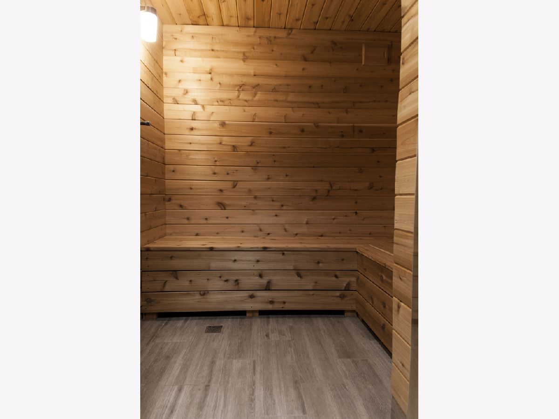
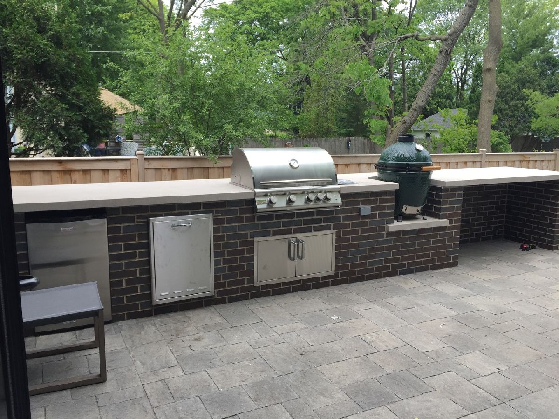
Room Specifics
Total Bedrooms: 6
Bedrooms Above Ground: 5
Bedrooms Below Ground: 1
Dimensions: —
Floor Type: Hardwood
Dimensions: —
Floor Type: Hardwood
Dimensions: —
Floor Type: Hardwood
Dimensions: —
Floor Type: —
Dimensions: —
Floor Type: —
Full Bathrooms: 6
Bathroom Amenities: —
Bathroom in Basement: 1
Rooms: Bedroom 5,Bedroom 6
Basement Description: Finished
Other Specifics
| — | |
| Concrete Perimeter | |
| — | |
| Patio | |
| — | |
| 50 X 180 | |
| — | |
| Full | |
| — | |
| Range, Microwave, Dishwasher, Refrigerator, Washer, Dryer | |
| Not in DB | |
| Sidewalks, Street Lights, Street Paved | |
| — | |
| — | |
| — |
Tax History
| Year | Property Taxes |
|---|---|
| 2018 | $4,160 |
| 2021 | $3,163 |
Contact Agent
Nearby Similar Homes
Nearby Sold Comparables
Contact Agent
Listing Provided By
4 Sale Realty Advantage








