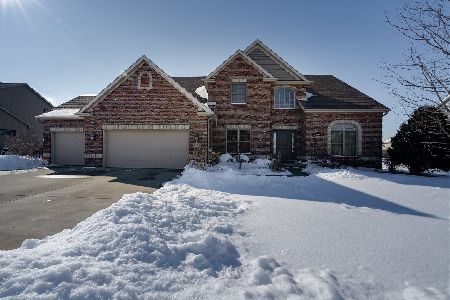2207 Riverwoods Lane, Bloomington, Illinois 61705
$395,000
|
Sold
|
|
| Status: | Closed |
| Sqft: | 1,244 |
| Cost/Sqft: | $338 |
| Beds: | 4 |
| Baths: | 4 |
| Year Built: | 2019 |
| Property Taxes: | $125 |
| Days On Market: | 2285 |
| Lot Size: | 0,34 |
Description
New Construction! Stunning New Floor Plan 2 Story 5 bedroom home by Verkler Homes in desirable Eagle View Estates; you'll be proud to call your home. Covered porch as one enters viewing open dining rm & family rm combination. Dining rm offers beamed ceiling, & wainscoting. Featuring terrific hardwood flooring throughout the main level. Sideload Staircase w/beautiful trim work. Open Family Room w/Fireplace. Custom tilework in Gourmet kitchen w/custom cabinets, faucets, spacious center work island, desk center w/glass display cabinetry. Custom Mudroom w/four coat racks. Upstairs offers 4 spacious bedrooms & laundry. Master Suite w/whirlpool tub, Custom tiled shower, large walk-in closets. Lower level has 5th bedroom, full bath, large game rm & family rm. 95% Efficiency furnace, 3 car garage w/ lot 100 x 150.
Property Specifics
| Single Family | |
| — | |
| Traditional | |
| 2019 | |
| Full | |
| — | |
| No | |
| 0.34 |
| Mc Lean | |
| Eagle View Estates | |
| 150 / Annual | |
| None | |
| Public | |
| Public Sewer | |
| 10553753 | |
| 1529154004 |
Nearby Schools
| NAME: | DISTRICT: | DISTANCE: | |
|---|---|---|---|
|
Grade School
Towanda Elementary |
5 | — | |
|
Middle School
Evans Jr High |
5 | Not in DB | |
|
High School
Normal Community High School |
5 | Not in DB | |
Property History
| DATE: | EVENT: | PRICE: | SOURCE: |
|---|---|---|---|
| 3 Apr, 2020 | Sold | $395,000 | MRED MLS |
| 19 Feb, 2020 | Under contract | $419,900 | MRED MLS |
| 21 Oct, 2019 | Listed for sale | $419,900 | MRED MLS |
Room Specifics
Total Bedrooms: 5
Bedrooms Above Ground: 4
Bedrooms Below Ground: 1
Dimensions: —
Floor Type: Carpet
Dimensions: —
Floor Type: Carpet
Dimensions: —
Floor Type: Carpet
Dimensions: —
Floor Type: —
Full Bathrooms: 4
Bathroom Amenities: —
Bathroom in Basement: 1
Rooms: Bedroom 5,Family Room,Game Room
Basement Description: Finished
Other Specifics
| 3 | |
| Concrete Perimeter | |
| — | |
| Porch, Storms/Screens | |
| Landscaped | |
| 100 X 150 | |
| — | |
| Full | |
| Hardwood Floors, Second Floor Laundry, First Floor Full Bath, Built-in Features, Walk-In Closet(s) | |
| — | |
| Not in DB | |
| Curbs, Sidewalks, Street Lights, Street Paved | |
| — | |
| — | |
| Gas Starter |
Tax History
| Year | Property Taxes |
|---|---|
| 2020 | $125 |
Contact Agent
Nearby Similar Homes
Nearby Sold Comparables
Contact Agent
Listing Provided By
RE/MAX Choice






