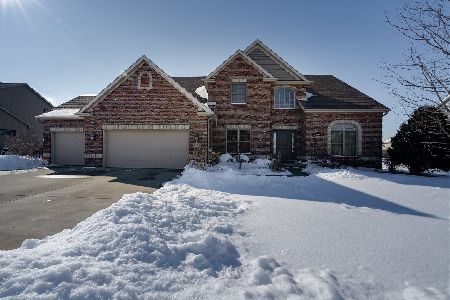2205 Riverwoods Lane, Bloomington, Illinois 61705
$375,000
|
Sold
|
|
| Status: | Closed |
| Sqft: | 2,716 |
| Cost/Sqft: | $143 |
| Beds: | 4 |
| Baths: | 4 |
| Year Built: | 2010 |
| Property Taxes: | $8,203 |
| Days On Market: | 3894 |
| Lot Size: | 0,00 |
Description
Masterfully Built home has GRAND entry with wide staircase leading to 2nd floor with 4 bedrooms. Gorgeous master suite with lit trey ceilings and spacious walk in closet. Master BA has double vanities, whirlpool tub, and tiled shower. Large kitchen with custom AMISH cabinets and granite counter tops. WINE refrig. Four zone stereo system in and out. Finished basement with game room, and full BA. Plumbed for wet bar and potential 5th bedroom. Fenced backyard feels like an oasis!! Perfect for entertaining!! Brick paver patio/pergola.Security System
Property Specifics
| Single Family | |
| — | |
| Traditional | |
| 2010 | |
| Full | |
| — | |
| No | |
| — |
| Mc Lean | |
| Eagle View Estates | |
| 150 / Annual | |
| — | |
| Public | |
| Public Sewer | |
| 10242644 | |
| 421529154005 |
Nearby Schools
| NAME: | DISTRICT: | DISTANCE: | |
|---|---|---|---|
|
Grade School
Towanda Elementary |
5 | — | |
|
Middle School
Evans Jr High |
5 | Not in DB | |
|
High School
Normal Community High School |
5 | Not in DB | |
Property History
| DATE: | EVENT: | PRICE: | SOURCE: |
|---|---|---|---|
| 16 Jul, 2010 | Sold | $360,000 | MRED MLS |
| 15 Jun, 2010 | Under contract | $369,900 | MRED MLS |
| 15 Mar, 2010 | Listed for sale | $374,900 | MRED MLS |
| 20 Jul, 2015 | Sold | $375,000 | MRED MLS |
| 5 Jun, 2015 | Under contract | $389,000 | MRED MLS |
| 26 May, 2015 | Listed for sale | $389,000 | MRED MLS |
| 12 Apr, 2019 | Sold | $305,000 | MRED MLS |
| 28 Feb, 2019 | Under contract | $334,900 | MRED MLS |
| — | Last price change | $339,900 | MRED MLS |
| 28 Sep, 2018 | Listed for sale | $353,900 | MRED MLS |
Room Specifics
Total Bedrooms: 4
Bedrooms Above Ground: 4
Bedrooms Below Ground: 0
Dimensions: —
Floor Type: Carpet
Dimensions: —
Floor Type: Carpet
Dimensions: —
Floor Type: Carpet
Full Bathrooms: 4
Bathroom Amenities: Whirlpool
Bathroom in Basement: 1
Rooms: Family Room,Foyer
Basement Description: Partially Finished
Other Specifics
| 3 | |
| — | |
| — | |
| Patio, Porch | |
| Fenced Yard,Mature Trees,Landscaped | |
| 100X150 | |
| — | |
| Full | |
| Walk-In Closet(s) | |
| Dishwasher, Refrigerator, Range | |
| Not in DB | |
| — | |
| — | |
| — | |
| Gas Log, Attached Fireplace Doors/Screen |
Tax History
| Year | Property Taxes |
|---|---|
| 2015 | $8,203 |
| 2019 | $8,554 |
Contact Agent
Nearby Similar Homes
Nearby Sold Comparables
Contact Agent
Listing Provided By
RE/MAX Choice







