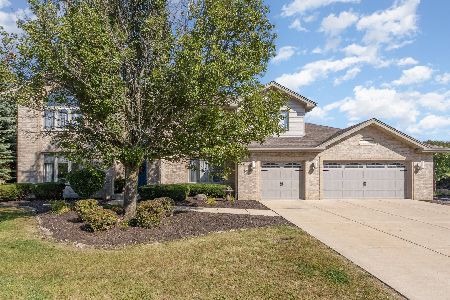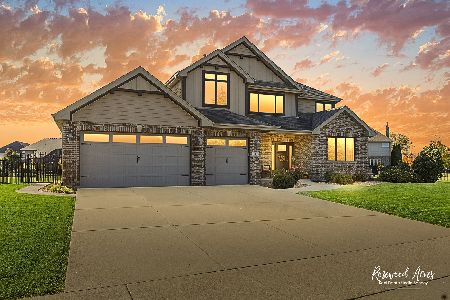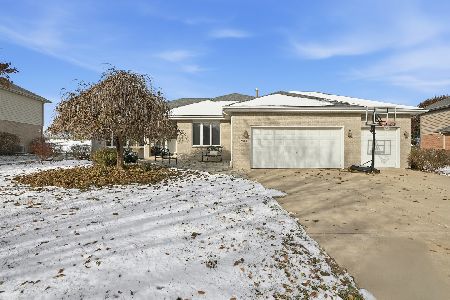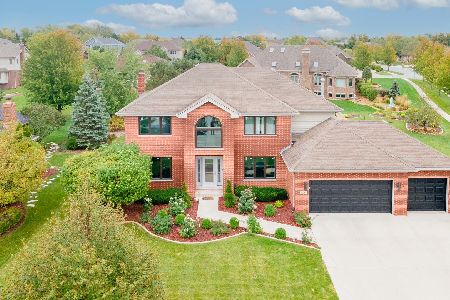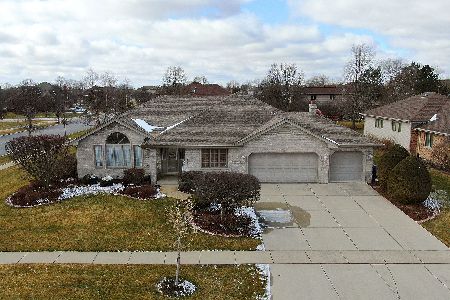22073 Coriander Lane, Frankfort, Illinois 60423
$385,000
|
Sold
|
|
| Status: | Closed |
| Sqft: | 3,350 |
| Cost/Sqft: | $116 |
| Beds: | 3 |
| Baths: | 4 |
| Year Built: | 2002 |
| Property Taxes: | $8,848 |
| Days On Market: | 2378 |
| Lot Size: | 0,23 |
Description
PICTURE PERFECT 3-STEP RANCH WITH A UNIQUE FULL BASEMENT. Filled with natural sunlight the gorgeous living room features vaulted ceilings and hardwood flooring flowing into the oversized formal dining room. Spacious kitchen boasts granite countertops, stainless appliances, an island and a huge eating area space opening up to the one of a kind family room...featuring vaulted/coffered ceilings and a beautiful fireplace surrounded by custom built-ins. Convenient main level office. Master suite features tray ceilings, a WIC and its own bathroom. Full basement is partially finished with a 34x19 rec room and a full bath. Enjoy the 26x26 concrete patio and the spacious manicured yard. NOTHING TO DO BUT MOVE RIGHT IN. COME TAKE A LOOK TODAY.
Property Specifics
| Single Family | |
| — | |
| Step Ranch | |
| 2002 | |
| Full | |
| — | |
| No | |
| 0.23 |
| Will | |
| Sandalwood Estates | |
| 140 / Annual | |
| Exercise Facilities | |
| Public | |
| Public Sewer | |
| 10410352 | |
| 1909304130070000 |
Nearby Schools
| NAME: | DISTRICT: | DISTANCE: | |
|---|---|---|---|
|
Grade School
Grand Prairie Elementary School |
157C | — | |
|
Middle School
Hickory Creek Middle School |
157C | Not in DB | |
|
High School
Lincoln-way East High School |
210 | Not in DB | |
Property History
| DATE: | EVENT: | PRICE: | SOURCE: |
|---|---|---|---|
| 9 Jul, 2009 | Sold | $355,000 | MRED MLS |
| 26 May, 2009 | Under contract | $374,900 | MRED MLS |
| — | Last price change | $379,900 | MRED MLS |
| 1 May, 2009 | Listed for sale | $379,900 | MRED MLS |
| 26 Jul, 2019 | Sold | $385,000 | MRED MLS |
| 14 Jun, 2019 | Under contract | $389,900 | MRED MLS |
| 10 Jun, 2019 | Listed for sale | $389,900 | MRED MLS |
Room Specifics
Total Bedrooms: 3
Bedrooms Above Ground: 3
Bedrooms Below Ground: 0
Dimensions: —
Floor Type: Carpet
Dimensions: —
Floor Type: Carpet
Full Bathrooms: 4
Bathroom Amenities: Whirlpool,Separate Shower
Bathroom in Basement: 1
Rooms: Foyer,Office,Recreation Room,Other Room
Basement Description: Partially Finished
Other Specifics
| 3 | |
| Concrete Perimeter | |
| Concrete | |
| Patio, Storms/Screens | |
| Landscaped | |
| 100 X 100 | |
| Full | |
| Full | |
| Vaulted/Cathedral Ceilings, Hardwood Floors, Built-in Features, Walk-In Closet(s) | |
| Range, Microwave, Dishwasher, Refrigerator, Washer, Dryer, Disposal, Water Softener Owned | |
| Not in DB | |
| Sidewalks, Street Lights, Street Paved | |
| — | |
| — | |
| Attached Fireplace Doors/Screen, Gas Log |
Tax History
| Year | Property Taxes |
|---|---|
| 2009 | $8,428 |
| 2019 | $8,848 |
Contact Agent
Nearby Similar Homes
Nearby Sold Comparables
Contact Agent
Listing Provided By
Coldwell Banker The Real Estate Group

