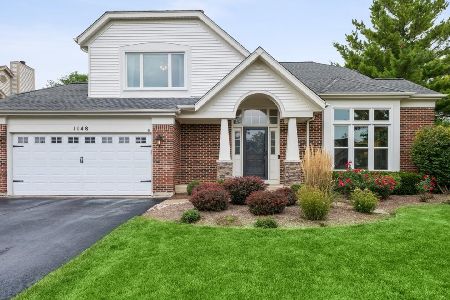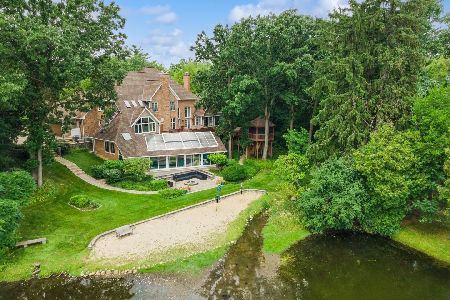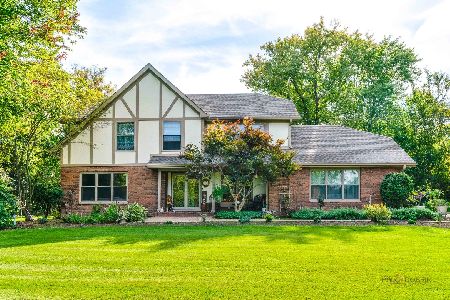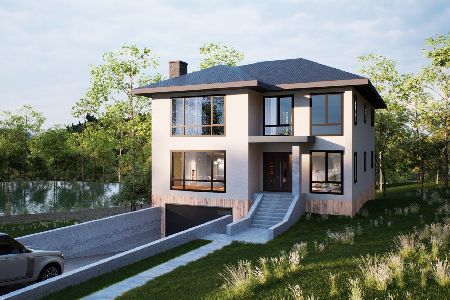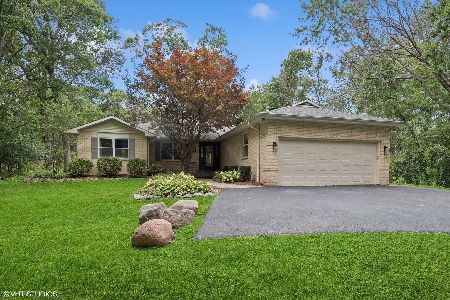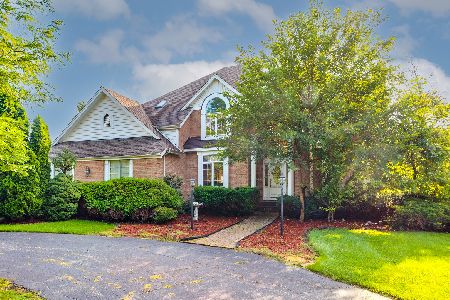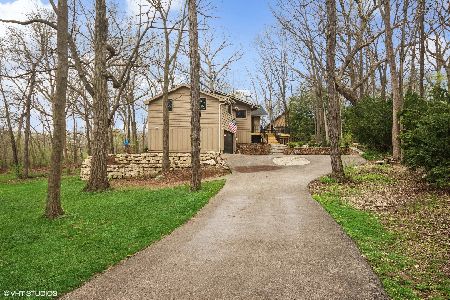22073 Cuba Road, Kildeer, Illinois 60047
$875,000
|
Sold
|
|
| Status: | Closed |
| Sqft: | 4,095 |
| Cost/Sqft: | $220 |
| Beds: | 4 |
| Baths: | 4 |
| Year Built: | 1985 |
| Property Taxes: | $16,820 |
| Days On Market: | 524 |
| Lot Size: | 0,99 |
Description
Nestled atop nearly an acre of wooded and meticulously landscaped property, this all-brick Georgian exudes timeless elegance. Inside, a grand two-story foyer welcomes you with abundant light, parquet floors, a stunning Cooper stairway, and gorgeous millwork, setting the tone for the home's grandeur. The main level features primarily hardwood flooring, a spacious dining room, perfect for entertaining guests. The family room, (carpeted) with coffered ceiling and state-of-the-art fireplace, is a cozy center, and is adjacent to the sunroom/ office, and living room. The gourmet kitchen, equipped with a top-of-the-line oven, invites culinary enthusiasts to create delicious meals while enjoying serene picturesque setting. Convenience meets luxury with a fourth bedroom on the main level, offering flexibility for guests or a home office. Upstairs, the primary bedroom suite awaits, complete with a fireplace, a remodeled bath, a spacious walk-in closet, and tranquil views of the surrounding trees. Two additional bedrooms, each with access to a generous walk-in closet, complete the upper level, providing ample space for the whole family. Outside, the wrap-around deck offers a peaceful retreat for enjoying the beauty of the surrounding nature.This large lot also has open play space, bring your soccer ball! With meticulously maintained landscaping and unique architectural details, this Kildeer home and lot offer a rare opportunity for comfortable living at its finest.
Property Specifics
| Single Family | |
| — | |
| — | |
| 1985 | |
| — | |
| — | |
| No | |
| 0.99 |
| Lake | |
| Pine Valley | |
| — / Not Applicable | |
| — | |
| — | |
| — | |
| 12056197 | |
| 14282010060000 |
Nearby Schools
| NAME: | DISTRICT: | DISTANCE: | |
|---|---|---|---|
|
Grade School
Isaac Fox Elementary School |
95 | — | |
|
Middle School
Lake Zurich Middle - S Campus |
95 | Not in DB | |
|
High School
Lake Zurich High School |
95 | Not in DB | |
Property History
| DATE: | EVENT: | PRICE: | SOURCE: |
|---|---|---|---|
| 28 Jun, 2024 | Sold | $875,000 | MRED MLS |
| 4 Jun, 2024 | Under contract | $900,000 | MRED MLS |
| 22 May, 2024 | Listed for sale | $900,000 | MRED MLS |
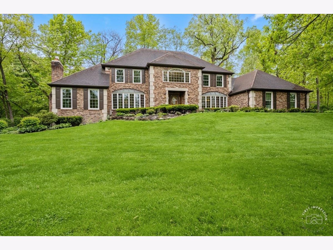
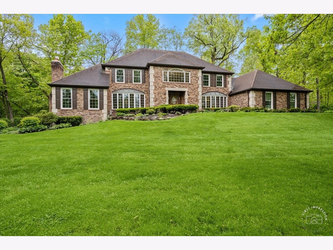
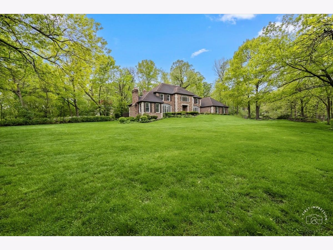
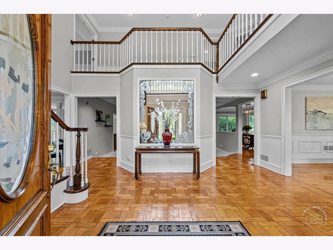

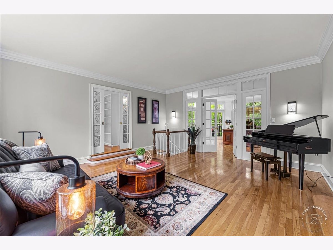
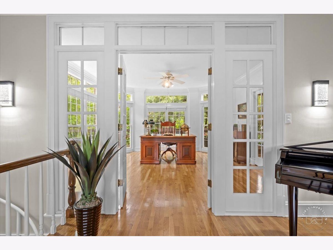

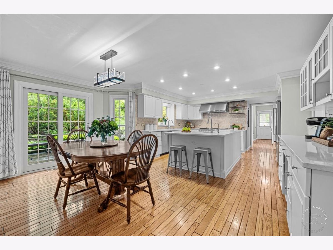
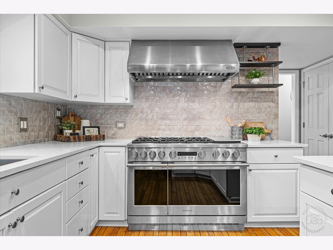

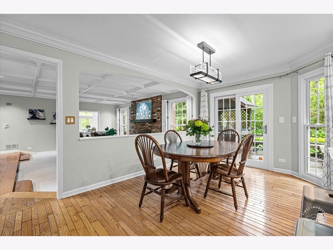
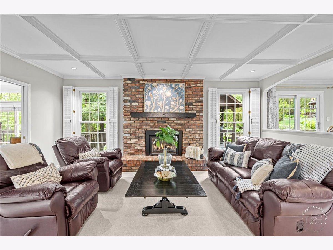
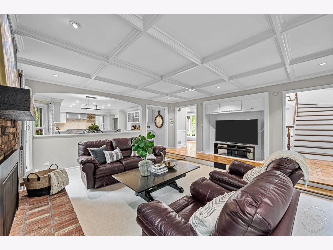
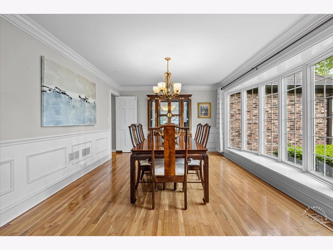
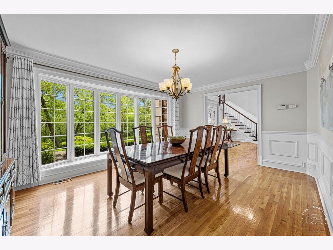
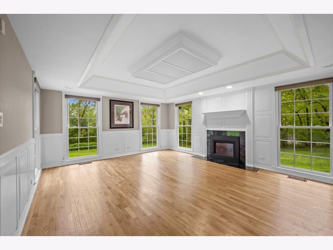
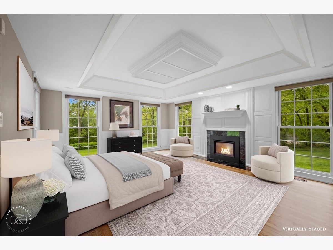
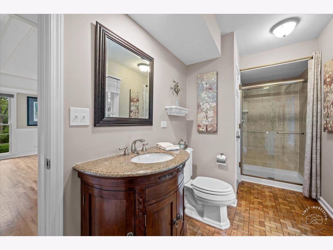
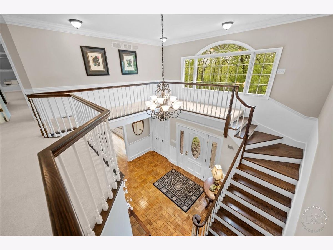
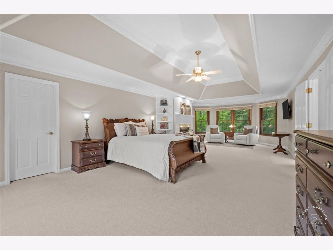
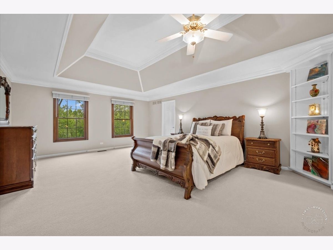
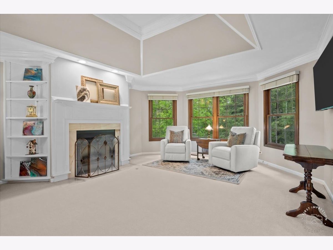
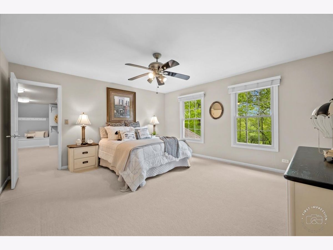
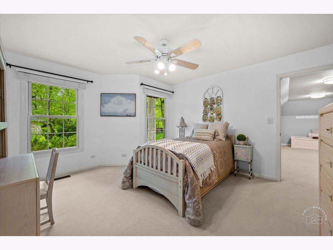
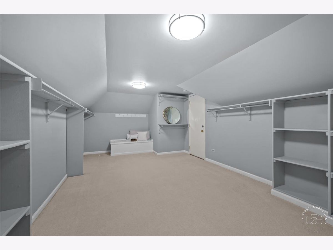
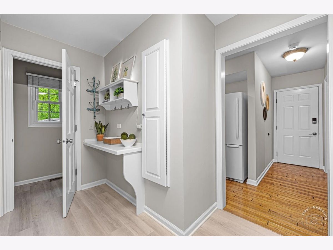
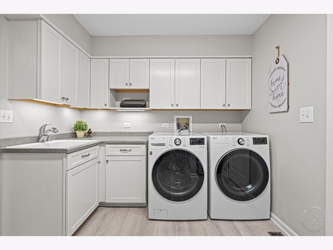
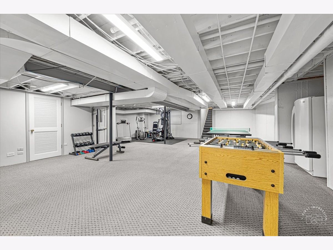
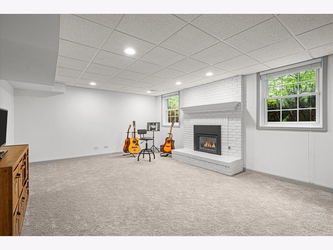
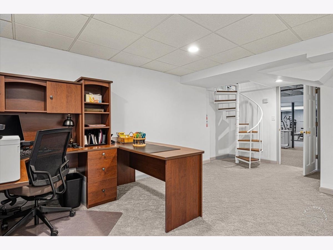
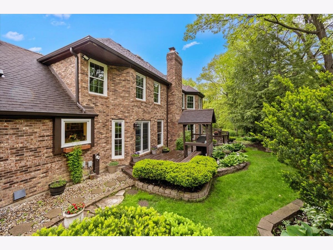
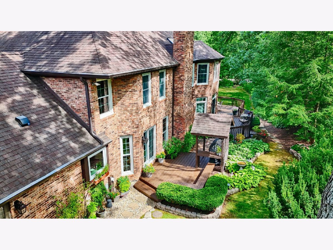
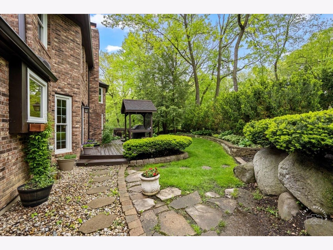
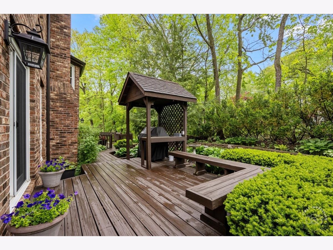
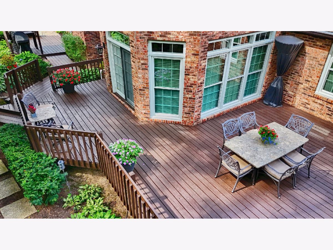
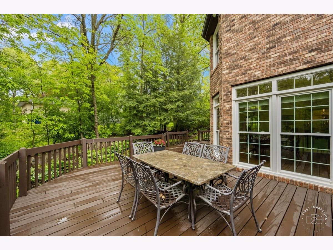
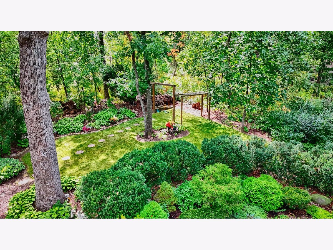
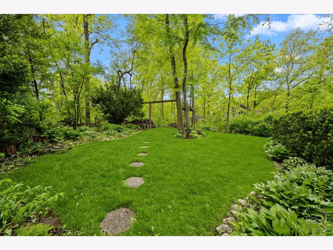
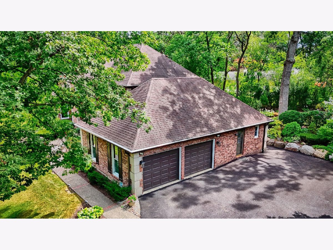
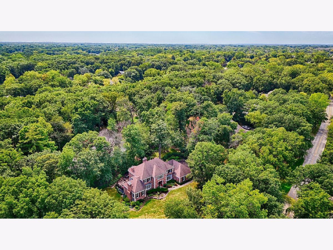
Room Specifics
Total Bedrooms: 4
Bedrooms Above Ground: 4
Bedrooms Below Ground: 0
Dimensions: —
Floor Type: —
Dimensions: —
Floor Type: —
Dimensions: —
Floor Type: —
Full Bathrooms: 4
Bathroom Amenities: Whirlpool,Separate Shower,Double Sink
Bathroom in Basement: 0
Rooms: —
Basement Description: Finished
Other Specifics
| 2 | |
| — | |
| Asphalt | |
| — | |
| — | |
| 234 X 158 X 249 X 166 | |
| Unfinished | |
| — | |
| — | |
| — | |
| Not in DB | |
| — | |
| — | |
| — | |
| — |
Tax History
| Year | Property Taxes |
|---|---|
| 2024 | $16,820 |
Contact Agent
Nearby Similar Homes
Nearby Sold Comparables
Contact Agent
Listing Provided By
Baird & Warner Fox Valley - Geneva

