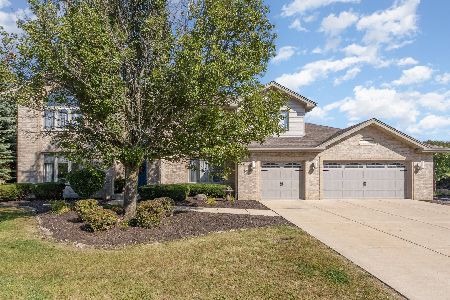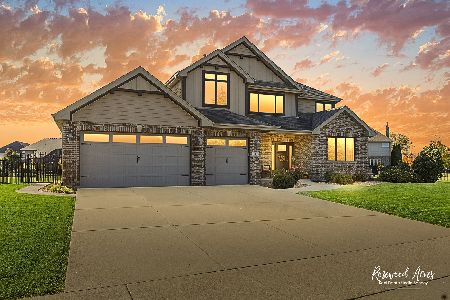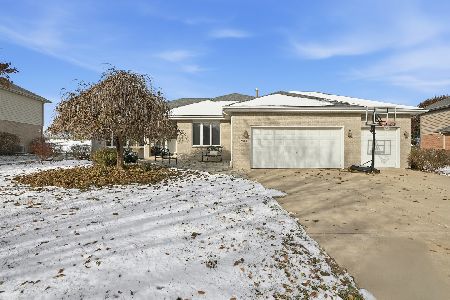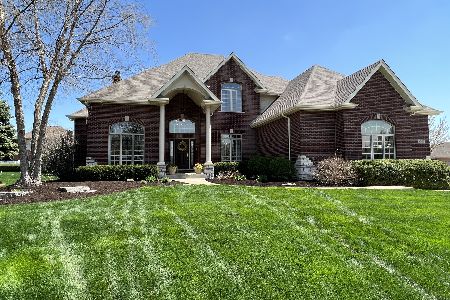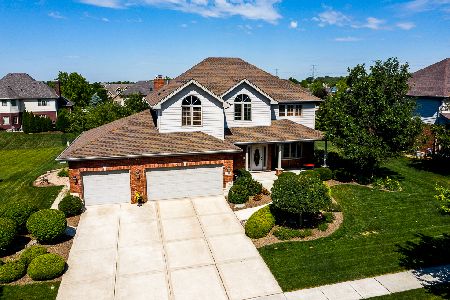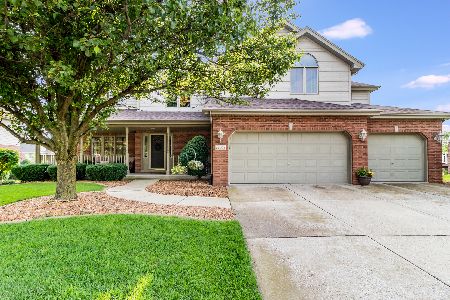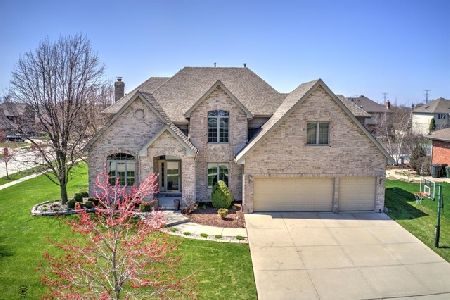22077 Thyme Lane, Frankfort, Illinois 60423
$397,500
|
Sold
|
|
| Status: | Closed |
| Sqft: | 4,000 |
| Cost/Sqft: | $106 |
| Beds: | 5 |
| Baths: | 3 |
| Year Built: | 2004 |
| Property Taxes: | $11,221 |
| Days On Market: | 5543 |
| Lot Size: | 0,00 |
Description
Spectacular! Brick/Cedar Home w/ open floor plan & 9'ceilings! 2 Story Foyer planked by formal LR & DR w/ Tray ceilings. Huge family room w/ fireplace! Chef's kitchen with island, butler's pantry, maple cabinets, Harwood floors, large eating area, great for entertaining! Master suite w/ huge walk-in Closet & luxury bath w/ skylight! Basement w/ exercise room, sprinkler system, 2 furnace/ ac units.
Property Specifics
| Single Family | |
| — | |
| — | |
| 2004 | |
| — | |
| — | |
| No | |
| 0 |
| Will | |
| Sandalwood Estates | |
| 140 / Annual | |
| — | |
| — | |
| — | |
| 07654545 | |
| 1909304140080000 |
Nearby Schools
| NAME: | DISTRICT: | DISTANCE: | |
|---|---|---|---|
|
Grade School
Grand Prairie Elementary School |
157C | — | |
|
Middle School
Hickory Creek Middle School |
157C | Not in DB | |
|
High School
Lincoln-way East High School |
210 | Not in DB | |
Property History
| DATE: | EVENT: | PRICE: | SOURCE: |
|---|---|---|---|
| 4 Dec, 2010 | Sold | $397,500 | MRED MLS |
| 11 Nov, 2010 | Under contract | $424,900 | MRED MLS |
| 12 Oct, 2010 | Listed for sale | $424,900 | MRED MLS |
Room Specifics
Total Bedrooms: 5
Bedrooms Above Ground: 5
Bedrooms Below Ground: 0
Dimensions: —
Floor Type: —
Dimensions: —
Floor Type: —
Dimensions: —
Floor Type: —
Dimensions: —
Floor Type: —
Full Bathrooms: 3
Bathroom Amenities: Whirlpool,Separate Shower,Double Sink
Bathroom in Basement: 0
Rooms: —
Basement Description: —
Other Specifics
| 3 | |
| — | |
| — | |
| — | |
| — | |
| 100X155 | |
| Interior Stair,Pull Down Stair | |
| — | |
| — | |
| — | |
| Not in DB | |
| — | |
| — | |
| — | |
| — |
Tax History
| Year | Property Taxes |
|---|---|
| 2010 | $11,221 |
Contact Agent
Nearby Similar Homes
Nearby Sold Comparables
Contact Agent
Listing Provided By
Prime Market Realty

