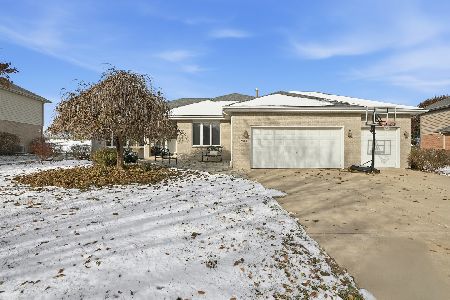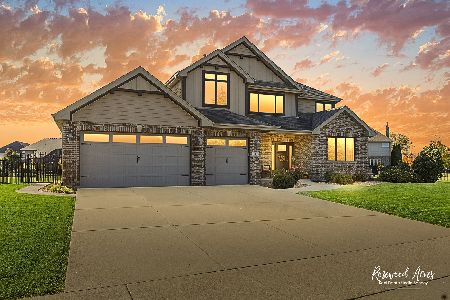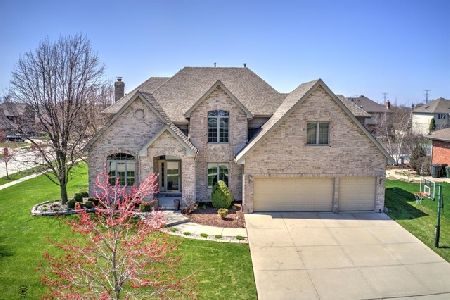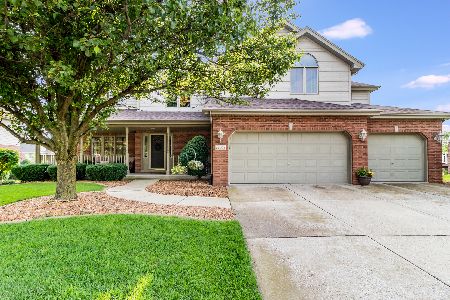22084 Rosemary Road, Frankfort, Illinois 60423
$505,000
|
Sold
|
|
| Status: | Closed |
| Sqft: | 3,150 |
| Cost/Sqft: | $152 |
| Beds: | 4 |
| Baths: | 3 |
| Year Built: | 2003 |
| Property Taxes: | $10,495 |
| Days On Market: | 1637 |
| Lot Size: | 0,36 |
Description
This extremely well kept 4-bedroom 2 story home is located in sought after Sandalwood Subdivision and Lincoln-Way School District.The first floor features open floor plan with 9ft ceilings, beautiful hardwood floors, brick fireplace and a den. Upstairs features 4 large bedrooms plus a loft area all with new carpeting. Six panel doors throughout.The basement is ready to be finished with 9' ceilings and plumbing already roughed in. This property also, an over sized 3 car attached garage. The back yard oasis is professionally landscaped with a paver patio, irrigation system and in-ground heated pool.Recent upgrades include new roof, hot water heater, water softener and stainless steel appliances. This one will not last long!
Property Specifics
| Single Family | |
| — | |
| — | |
| 2003 | |
| Full | |
| TWO STORY | |
| No | |
| 0.36 |
| Will | |
| Sandalwood Estates | |
| — / Not Applicable | |
| None | |
| Community Well | |
| Public Sewer | |
| 11133866 | |
| 1909304140160000 |
Nearby Schools
| NAME: | DISTRICT: | DISTANCE: | |
|---|---|---|---|
|
Grade School
Grand Prairie Elementary School |
157C | — | |
|
Middle School
Hickory Creek Middle School |
157C | Not in DB | |
|
High School
Lincoln-way East High School |
210 | Not in DB | |
|
Alternate Elementary School
Chelsea Elementary School |
— | Not in DB | |
Property History
| DATE: | EVENT: | PRICE: | SOURCE: |
|---|---|---|---|
| 30 Jul, 2021 | Sold | $505,000 | MRED MLS |
| 28 Jun, 2021 | Under contract | $479,900 | MRED MLS |
| 22 Jun, 2021 | Listed for sale | $479,900 | MRED MLS |
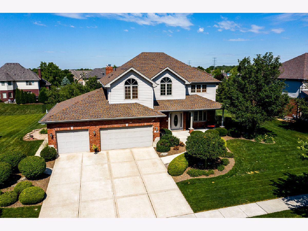
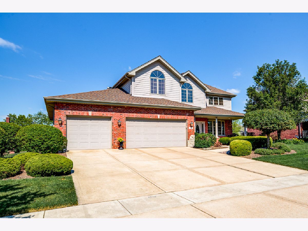
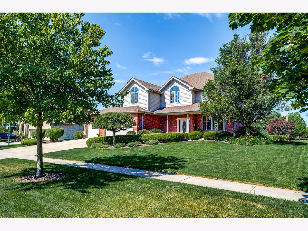
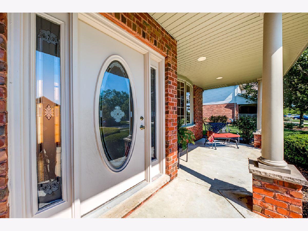
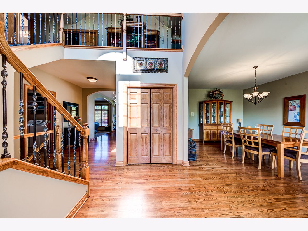
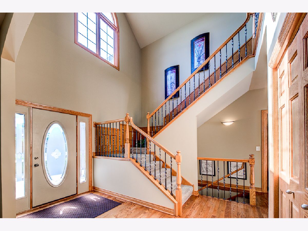
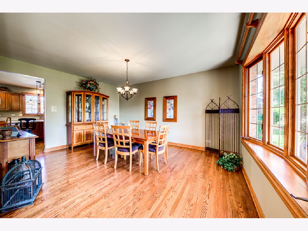
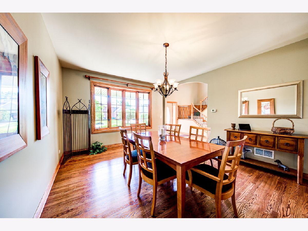
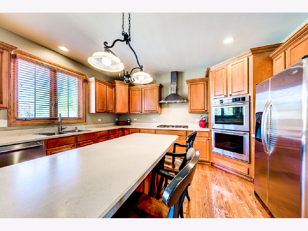
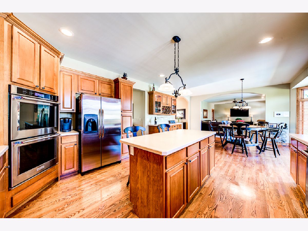
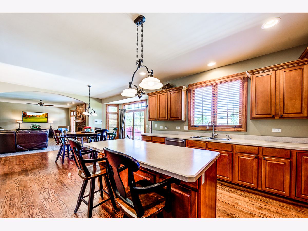
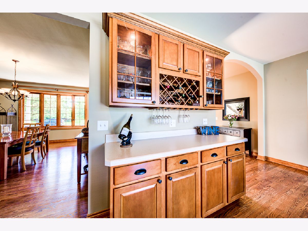
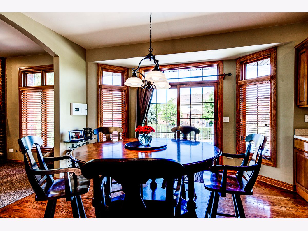
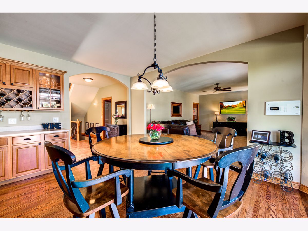
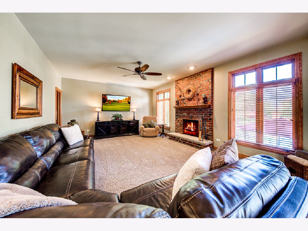
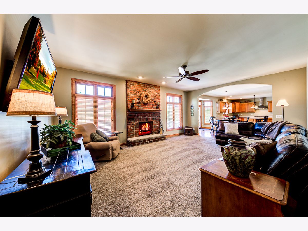
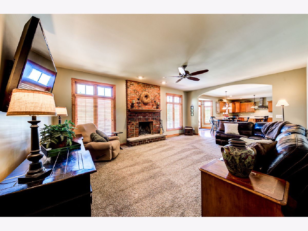
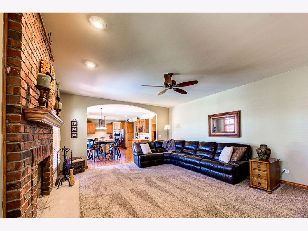
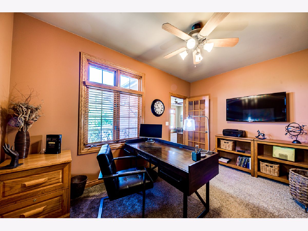
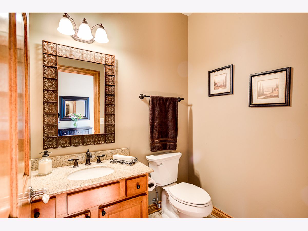
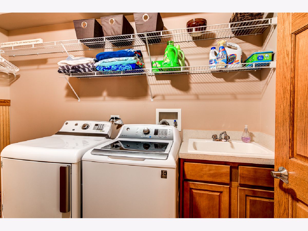
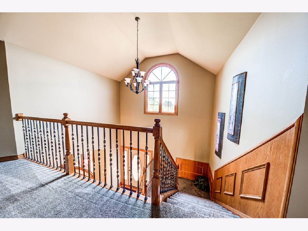
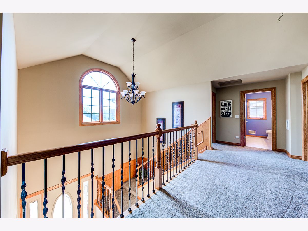
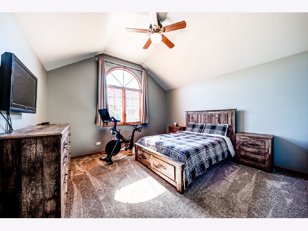
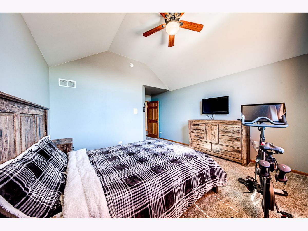
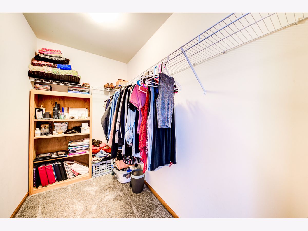
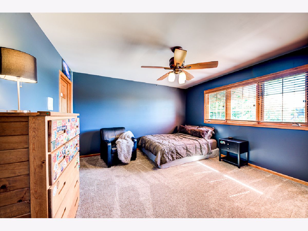
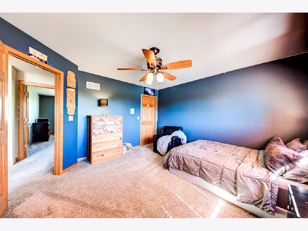
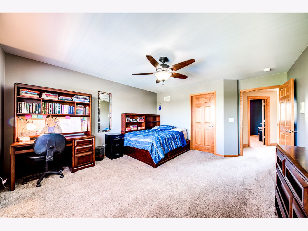
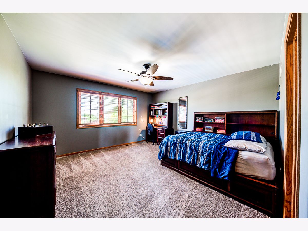
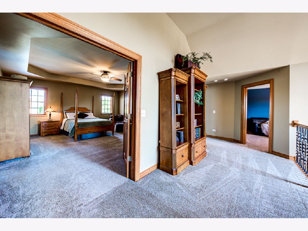
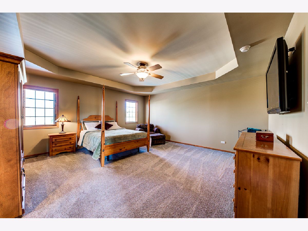
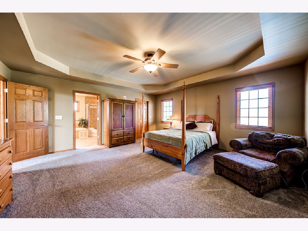
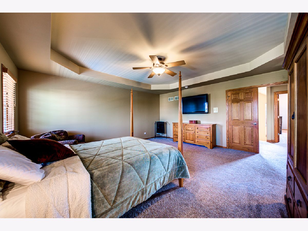
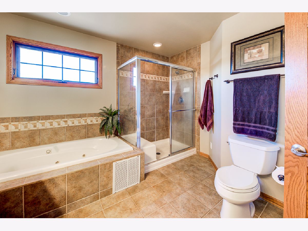
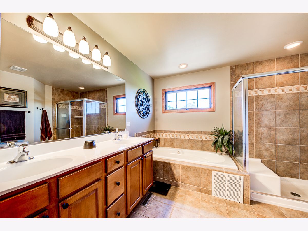
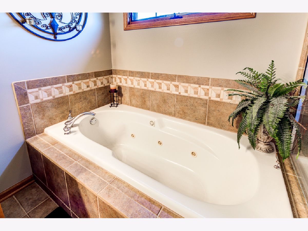
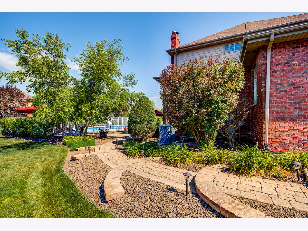
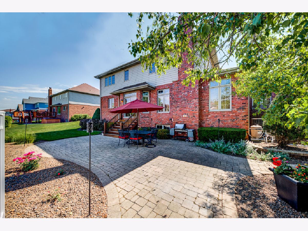
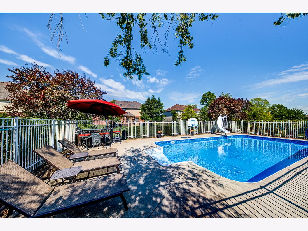
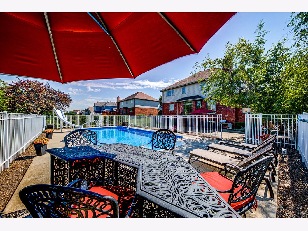
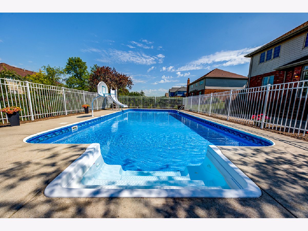
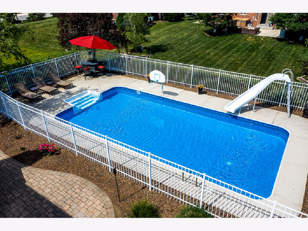
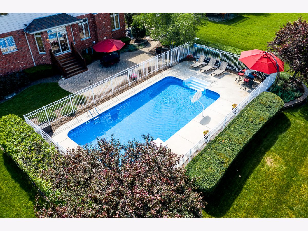
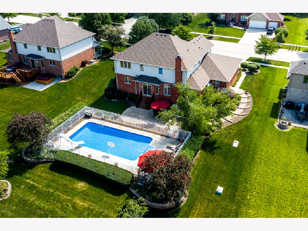
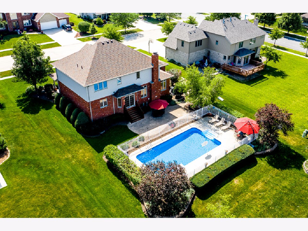
Room Specifics
Total Bedrooms: 4
Bedrooms Above Ground: 4
Bedrooms Below Ground: 0
Dimensions: —
Floor Type: Carpet
Dimensions: —
Floor Type: Carpet
Dimensions: —
Floor Type: Carpet
Full Bathrooms: 3
Bathroom Amenities: Whirlpool
Bathroom in Basement: 0
Rooms: Office
Basement Description: Unfinished
Other Specifics
| 3 | |
| Concrete Perimeter | |
| Concrete | |
| Brick Paver Patio, In Ground Pool | |
| Landscaped,Level | |
| 100.5 X 56.5 | |
| Pull Down Stair | |
| Full | |
| Hardwood Floors, First Floor Laundry, Walk-In Closet(s), Ceiling - 9 Foot, Some Carpeting, Some Window Treatmnt, Separate Dining Room | |
| Double Oven, Dishwasher, Refrigerator, Disposal, Built-In Oven, Range Hood, Gas Oven, Wall Oven | |
| Not in DB | |
| — | |
| — | |
| — | |
| Wood Burning |
Tax History
| Year | Property Taxes |
|---|---|
| 2021 | $10,495 |
Contact Agent
Nearby Similar Homes
Nearby Sold Comparables
Contact Agent
Listing Provided By
Coldwell Banker Realty

