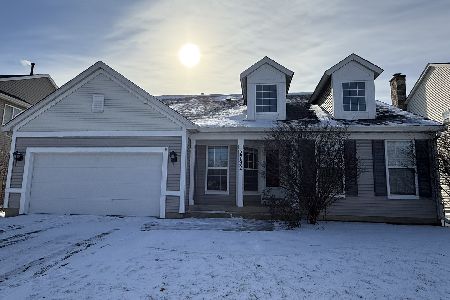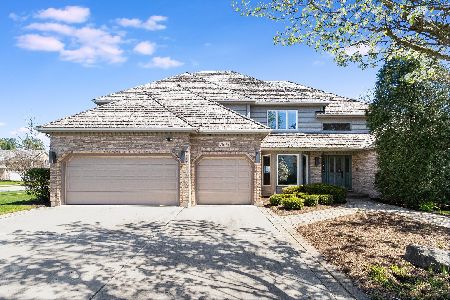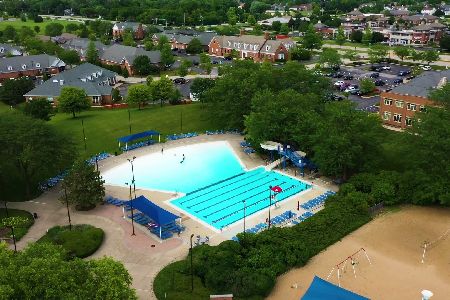2208 Arrowhead Drive, Naperville, Illinois 60564
$472,500
|
Sold
|
|
| Status: | Closed |
| Sqft: | 3,023 |
| Cost/Sqft: | $160 |
| Beds: | 4 |
| Baths: | 4 |
| Year Built: | 1992 |
| Property Taxes: | $12,551 |
| Days On Market: | 2035 |
| Lot Size: | 0,32 |
Description
Terrific White Eagle home on a quiet, interior street (only 1 block long) 4 bedrooms and 4 bathrooms. Sun room, 1st floor den close to full bath, two fireplaces.. one in Master and one in Family room, Finished basement with full bath and rec room. Lot's of storage.. basement with storage room, many closets throughout the home and the kitchen has three pantry closets. First floor laundry. White Eagle owners club includes pool and tennis. Sprinkler, Alarm system
Property Specifics
| Single Family | |
| — | |
| Traditional | |
| 1992 | |
| Full | |
| OLEK BROTHERS BUILDERS | |
| No | |
| 0.32 |
| Will | |
| White Eagle | |
| 260 / Quarterly | |
| Clubhouse,Pool | |
| Lake Michigan | |
| Public Sewer | |
| 10774999 | |
| 0701042290020000 |
Nearby Schools
| NAME: | DISTRICT: | DISTANCE: | |
|---|---|---|---|
|
Grade School
White Eagle Elementary School |
204 | — | |
|
Middle School
Still Middle School |
204 | Not in DB | |
|
High School
Waubonsie Valley High School |
204 | Not in DB | |
Property History
| DATE: | EVENT: | PRICE: | SOURCE: |
|---|---|---|---|
| 10 Feb, 2021 | Sold | $472,500 | MRED MLS |
| 19 Dec, 2020 | Under contract | $485,000 | MRED MLS |
| — | Last price change | $500,000 | MRED MLS |
| 9 Jul, 2020 | Listed for sale | $525,000 | MRED MLS |
| 14 Aug, 2024 | Sold | $763,000 | MRED MLS |
| 12 Jul, 2024 | Under contract | $769,000 | MRED MLS |
| — | Last price change | $799,000 | MRED MLS |
| 26 Jun, 2024 | Listed for sale | $799,000 | MRED MLS |
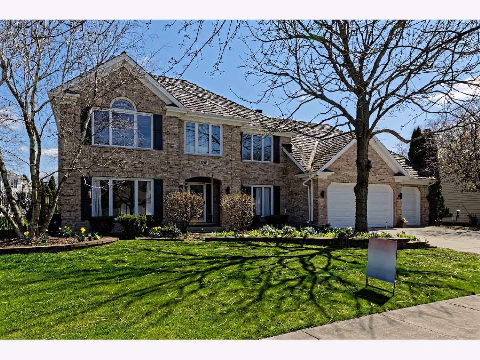
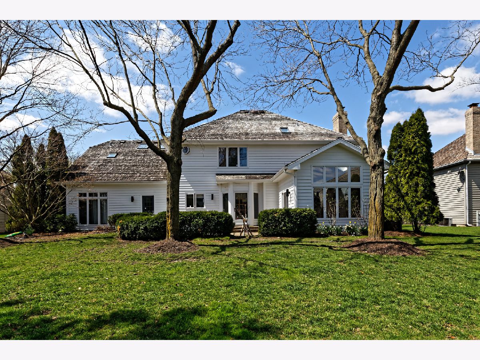
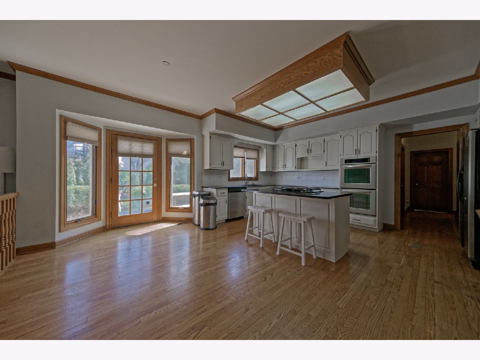
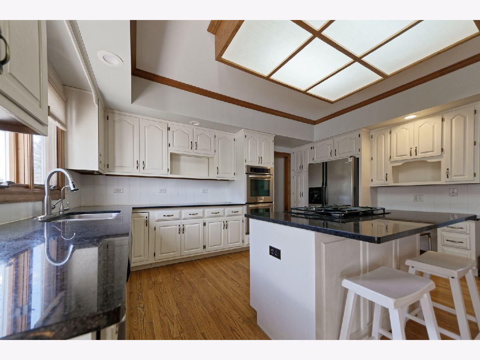
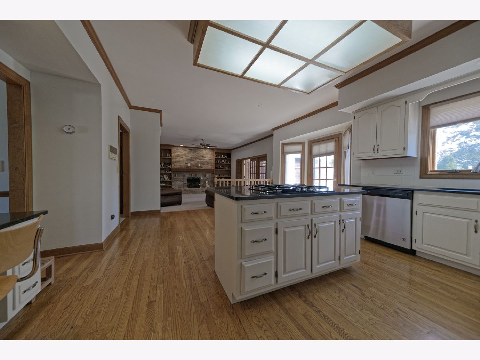
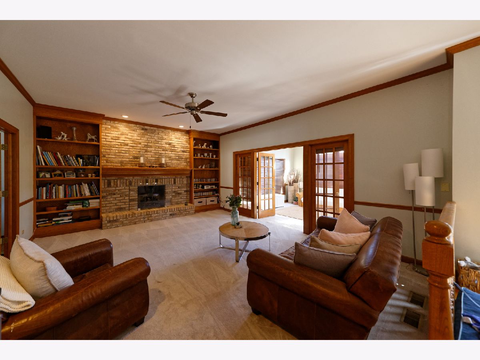
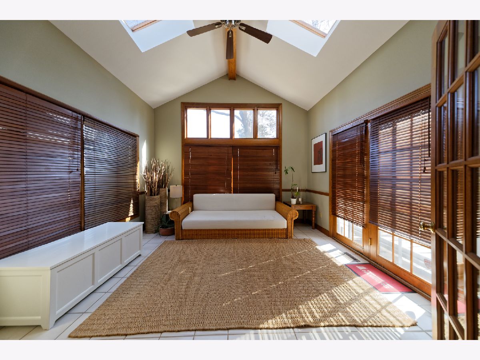
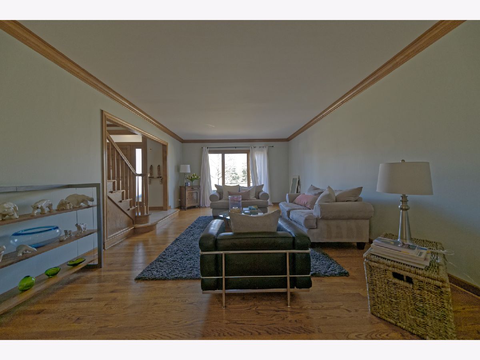
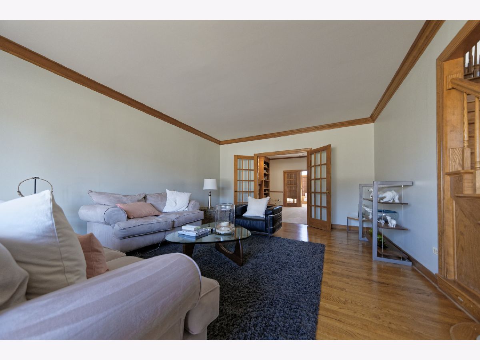
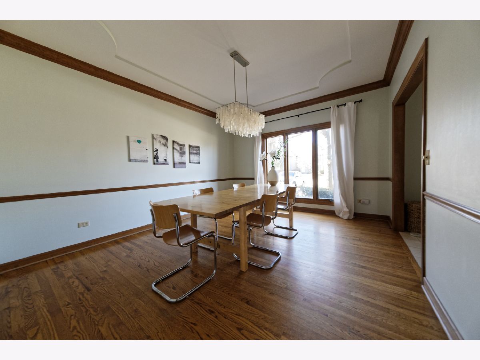
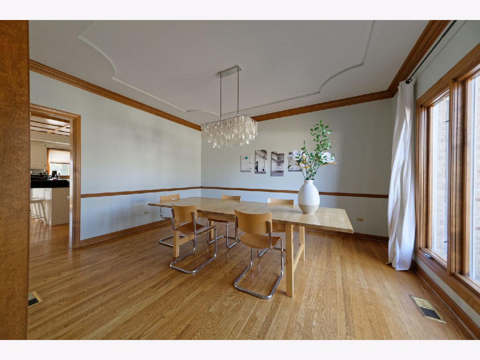
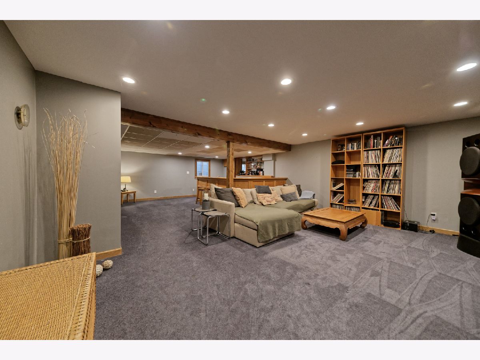
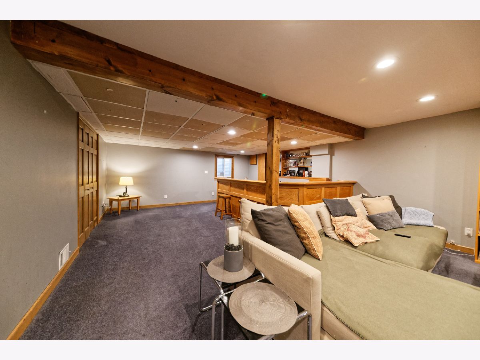
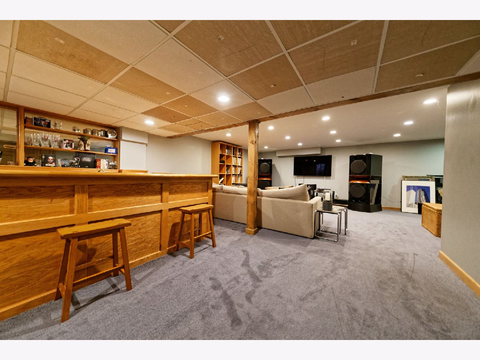
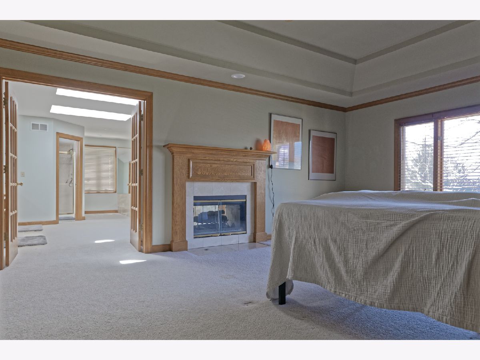
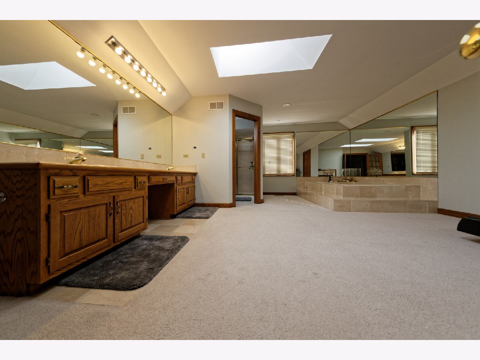
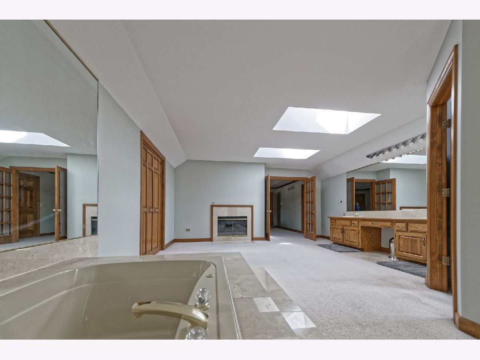
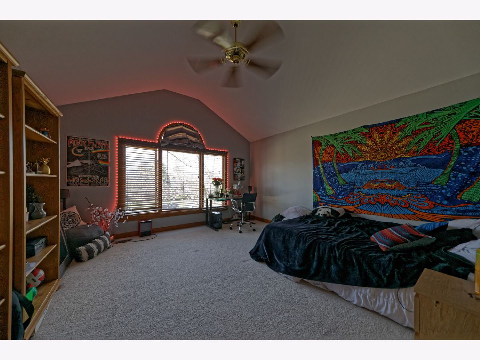
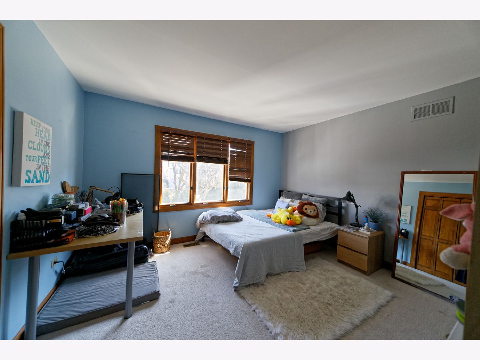
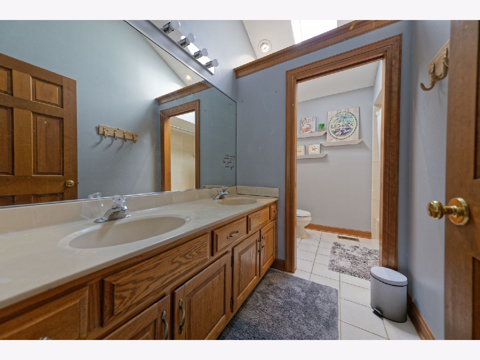
Room Specifics
Total Bedrooms: 4
Bedrooms Above Ground: 4
Bedrooms Below Ground: 0
Dimensions: —
Floor Type: Carpet
Dimensions: —
Floor Type: Carpet
Dimensions: —
Floor Type: Carpet
Full Bathrooms: 4
Bathroom Amenities: Whirlpool,Separate Shower,Double Sink
Bathroom in Basement: 1
Rooms: Den,Recreation Room,Sitting Room,Sun Room
Basement Description: Finished
Other Specifics
| 3 | |
| — | |
| — | |
| — | |
| — | |
| 100.3X141.32X111.55X139.94 | |
| — | |
| Full | |
| Vaulted/Cathedral Ceilings, Skylight(s), Bar-Wet, Hardwood Floors, First Floor Laundry, First Floor Full Bath, Built-in Features | |
| Double Oven, Dishwasher, Refrigerator, Washer, Dryer, Disposal, Stainless Steel Appliance(s) | |
| Not in DB | |
| Clubhouse, Park, Pool, Tennis Court(s), Sidewalks, Street Lights | |
| — | |
| — | |
| — |
Tax History
| Year | Property Taxes |
|---|---|
| 2021 | $12,551 |
| 2024 | $11,265 |
Contact Agent
Nearby Similar Homes
Nearby Sold Comparables
Contact Agent
Listing Provided By
RE/MAX of Naperville






