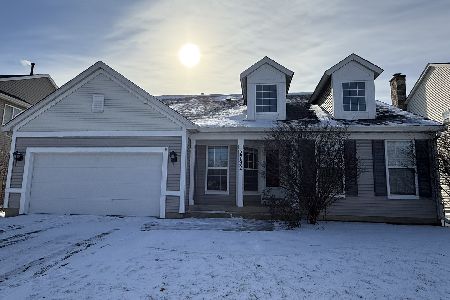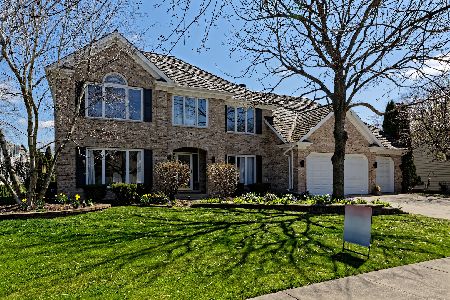2220 Palmer Circle, Naperville, Illinois 60564
$535,000
|
Sold
|
|
| Status: | Closed |
| Sqft: | 3,570 |
| Cost/Sqft: | $154 |
| Beds: | 4 |
| Baths: | 5 |
| Year Built: | 1994 |
| Property Taxes: | $12,561 |
| Days On Market: | 4642 |
| Lot Size: | 0,00 |
Description
White Eagle beauty that is sure to please. Over $90K in updates since 2009. Two story foyer with new door & lighting. Living room opens to family room. Large kitchen with granite counters & SS appliances. Hardwood flooring. Family room has skylights and french doors that lead to the patio. 9 foot ceilings on 1st floor. Den or 5th bedroom with full bath. Huge master suite. 3 baths up. Finished basement and more. WOW!
Property Specifics
| Single Family | |
| — | |
| Traditional | |
| 1994 | |
| Full | |
| — | |
| No | |
| 0 |
| Will | |
| White Eagle | |
| 225 / Quarterly | |
| Insurance,Security,Clubhouse,Pool | |
| Lake Michigan | |
| Public Sewer, Sewer-Storm | |
| 08347403 | |
| 0701042290090000 |
Nearby Schools
| NAME: | DISTRICT: | DISTANCE: | |
|---|---|---|---|
|
Grade School
White Eagle Elementary School |
204 | — | |
|
Middle School
Still Middle School |
204 | Not in DB | |
|
High School
Waubonsie Valley High School |
204 | Not in DB | |
Property History
| DATE: | EVENT: | PRICE: | SOURCE: |
|---|---|---|---|
| 31 Jul, 2013 | Sold | $535,000 | MRED MLS |
| 25 May, 2013 | Under contract | $549,900 | MRED MLS |
| 20 May, 2013 | Listed for sale | $549,900 | MRED MLS |
| 28 May, 2015 | Sold | $515,000 | MRED MLS |
| 23 Apr, 2015 | Under contract | $514,900 | MRED MLS |
| — | Last price change | $524,900 | MRED MLS |
| 30 Oct, 2014 | Listed for sale | $549,900 | MRED MLS |
| 4 Nov, 2019 | Sold | $528,000 | MRED MLS |
| 18 Aug, 2019 | Under contract | $548,000 | MRED MLS |
| 18 Jul, 2019 | Listed for sale | $548,000 | MRED MLS |
Room Specifics
Total Bedrooms: 4
Bedrooms Above Ground: 4
Bedrooms Below Ground: 0
Dimensions: —
Floor Type: Carpet
Dimensions: —
Floor Type: Carpet
Dimensions: —
Floor Type: Carpet
Full Bathrooms: 5
Bathroom Amenities: Whirlpool,Separate Shower,Double Sink
Bathroom in Basement: 1
Rooms: Breakfast Room,Den,Foyer,Game Room,Recreation Room,Sitting Room
Basement Description: Finished
Other Specifics
| 3 | |
| Concrete Perimeter | |
| Concrete | |
| Deck, Patio | |
| Landscaped | |
| 88 X 140 | |
| — | |
| Full | |
| Vaulted/Cathedral Ceilings, Skylight(s), Hardwood Floors, In-Law Arrangement, First Floor Laundry, First Floor Full Bath | |
| Range, Microwave, Dishwasher, Refrigerator, Disposal, Stainless Steel Appliance(s) | |
| Not in DB | |
| Clubhouse, Pool, Tennis Courts, Sidewalks, Street Lights | |
| — | |
| — | |
| Gas Starter |
Tax History
| Year | Property Taxes |
|---|---|
| 2013 | $12,561 |
| 2015 | $12,882 |
| 2019 | $13,315 |
Contact Agent
Nearby Similar Homes
Nearby Sold Comparables
Contact Agent
Listing Provided By
Baird & Warner










