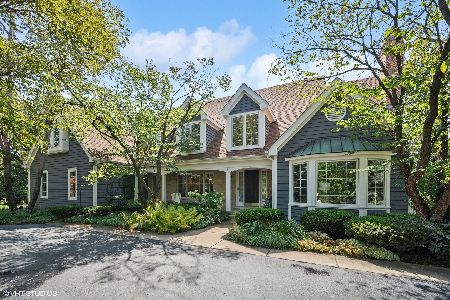2208 Drury Lane, Northfield, Illinois 60093
$2,460,000
|
Sold
|
|
| Status: | Closed |
| Sqft: | 7,000 |
| Cost/Sqft: | $356 |
| Beds: | 6 |
| Baths: | 7 |
| Year Built: | 2007 |
| Property Taxes: | $32,985 |
| Days On Market: | 3833 |
| Lot Size: | 0,97 |
Description
Exquisite Estate on Prestigious Private Lane. The perfect blend of classic beauty and state of the art technology make this a "Magnificent One-of-a-Kind Retreat" ideal for entertaining or relaxing with the family. The gourmet kitchen features Subzero/Wolf/Fisher&Paykel/Meile appls: pot-filler, 2 dishwashers, warming drawer,icemaker, farm sink & walkin pantry flows into the dramatic Great Room with wet bar,FP & built-ins. French doors leads to spectacular yard & brick paver patio. Intricate ceilings, crown molding, vaulted ceilings and stunning architectural details are found in every corner of this home. Breathtaking 1st floor master suite w/ radiant heat in the spa-like master bath, 5 bedrooms up plus loft, and a full finished basement with 10ft ceilings feature a wet bar, 7th bedroom with full bath & steam shower. Whole house integrated music system, whole house generator, electrostatic filters and security system. 4 car attached garage, circular driveway...every amenity awaits.
Property Specifics
| Single Family | |
| — | |
| — | |
| 2007 | |
| Full | |
| — | |
| No | |
| 0.97 |
| Cook | |
| — | |
| 500 / Annual | |
| Other | |
| Lake Michigan | |
| Public Sewer | |
| 08988668 | |
| 04243000220000 |
Nearby Schools
| NAME: | DISTRICT: | DISTANCE: | |
|---|---|---|---|
|
Grade School
Middlefork Primary School |
29 | — | |
|
Middle School
Sunset Ridge Elementary School |
29 | Not in DB | |
|
High School
New Trier Twp H.s. Northfield/wi |
203 | Not in DB | |
Property History
| DATE: | EVENT: | PRICE: | SOURCE: |
|---|---|---|---|
| 30 Sep, 2015 | Sold | $2,460,000 | MRED MLS |
| 31 Jul, 2015 | Under contract | $2,490,000 | MRED MLS |
| 21 Jul, 2015 | Listed for sale | $2,490,000 | MRED MLS |
Room Specifics
Total Bedrooms: 7
Bedrooms Above Ground: 6
Bedrooms Below Ground: 1
Dimensions: —
Floor Type: Hardwood
Dimensions: —
Floor Type: Hardwood
Dimensions: —
Floor Type: Hardwood
Dimensions: —
Floor Type: —
Dimensions: —
Floor Type: —
Dimensions: —
Floor Type: —
Full Bathrooms: 7
Bathroom Amenities: Whirlpool,Separate Shower,Double Sink
Bathroom in Basement: 1
Rooms: Bedroom 5,Bedroom 6,Bedroom 7,Breakfast Room,Exercise Room,Foyer,Loft,Mud Room,Recreation Room
Basement Description: Finished
Other Specifics
| 4 | |
| Concrete Perimeter | |
| Asphalt,Brick,Circular | |
| Patio, Storms/Screens | |
| Landscaped | |
| 136X292X137X292 | |
| Pull Down Stair,Unfinished | |
| Full | |
| Vaulted/Cathedral Ceilings, Bar-Wet, First Floor Bedroom, In-Law Arrangement, Second Floor Laundry, First Floor Full Bath | |
| Double Oven, Microwave, Dishwasher, Refrigerator, Bar Fridge, Freezer, Washer, Dryer, Disposal, Indoor Grill | |
| Not in DB | |
| Pool, Tennis Courts, Street Paved | |
| — | |
| — | |
| Wood Burning, Gas Starter |
Tax History
| Year | Property Taxes |
|---|---|
| 2015 | $32,985 |
Contact Agent
Nearby Similar Homes
Nearby Sold Comparables
Contact Agent
Listing Provided By
Berkshire Hathaway HomeServices KoenigRubloff








