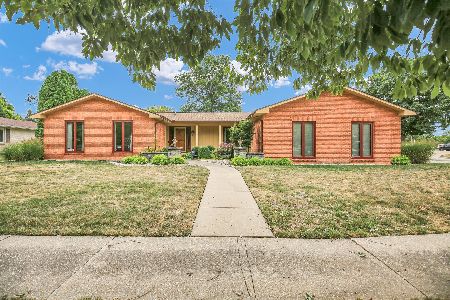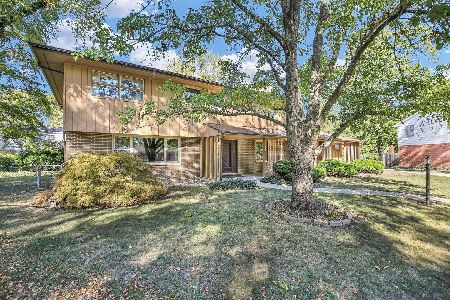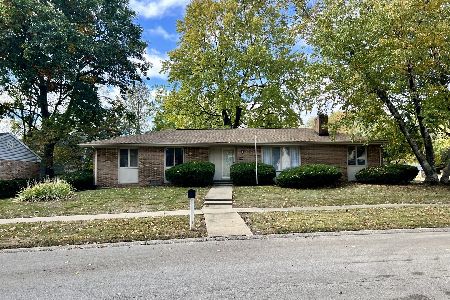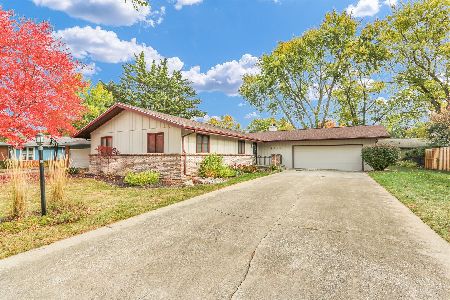2208 Seaton Court, Champaign, Illinois 61821
$225,000
|
Sold
|
|
| Status: | Closed |
| Sqft: | 2,775 |
| Cost/Sqft: | $83 |
| Beds: | 3 |
| Baths: | 3 |
| Year Built: | 1970 |
| Property Taxes: | $5,575 |
| Days On Market: | 2030 |
| Lot Size: | 0,35 |
Description
Welcome to the desirable Devonshire neighborhood in the heart of Champaign! The tree lined streets lead you to this beautiful all brick exterior tri-level. Lovely foyer features tile flooring & exposed brick interior walls. As you make your way upstairs you will find an open living room to dining room, a kitchen featuring updated granite counter tops & an updated half bathroom. The main level features a huge master bedroom, with master bathroom suite & big walk-in closet. The basement features two good size bedrooms, full bathroom, laundry room, updated family room & wet bar area. You'll notice many updates throughout including a freshly painted interior throughout, new fixtures & newer higher quality basement flooring, newer roof & CAC. Entertain friends on the open concrete patio of screened in porch! The backyard has plenty of space & is fully fenced in. The house also features an over-sized two car attached garage. Don't miss out on this lovely house, very neat & clean! Schedule your private showing today before it's gone!
Property Specifics
| Single Family | |
| — | |
| Tri-Level | |
| 1970 | |
| None | |
| — | |
| No | |
| 0.35 |
| Champaign | |
| — | |
| — / Not Applicable | |
| None | |
| Public | |
| Public Sewer | |
| 10694758 | |
| 452023481004 |
Nearby Schools
| NAME: | DISTRICT: | DISTANCE: | |
|---|---|---|---|
|
Grade School
Unit 4 Of Choice |
4 | — | |
|
Middle School
Champaign/middle Call Unit 4 351 |
4 | Not in DB | |
|
High School
Central High School |
4 | Not in DB | |
Property History
| DATE: | EVENT: | PRICE: | SOURCE: |
|---|---|---|---|
| 8 Jul, 2020 | Sold | $225,000 | MRED MLS |
| 22 Apr, 2020 | Under contract | $229,900 | MRED MLS |
| 21 Apr, 2020 | Listed for sale | $229,900 | MRED MLS |
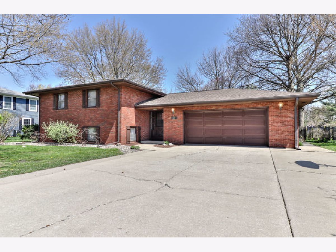
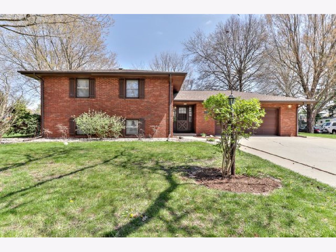
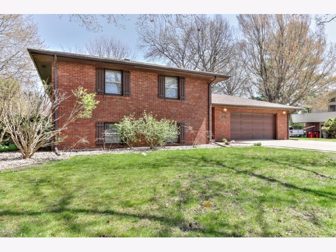
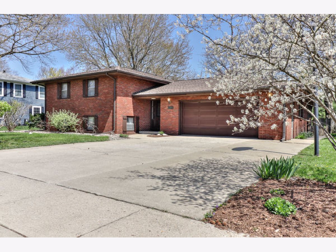
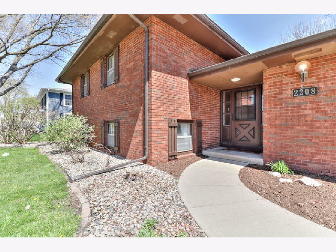
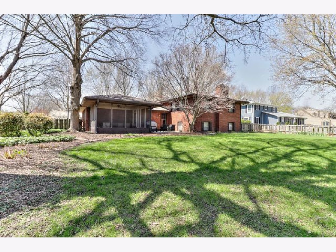
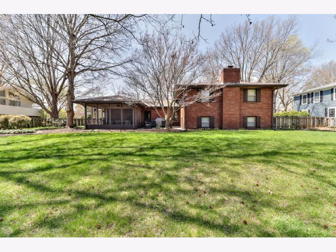
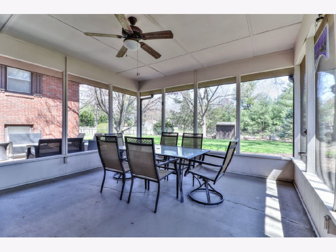
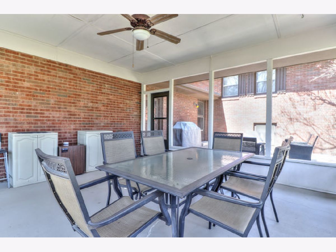
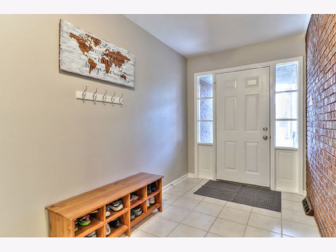
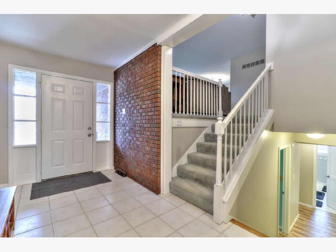
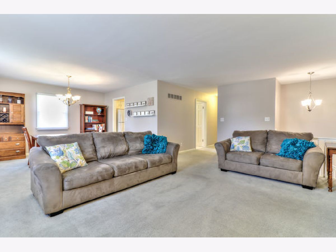
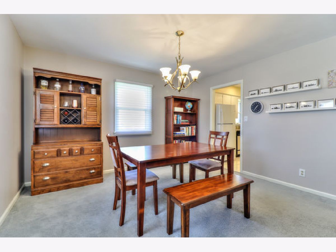
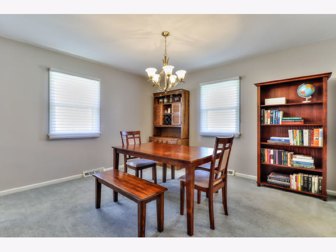
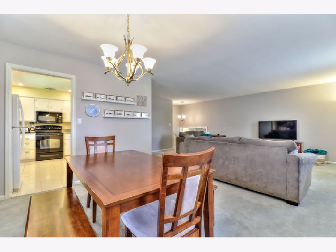
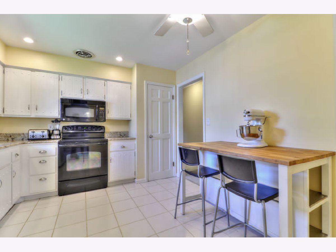
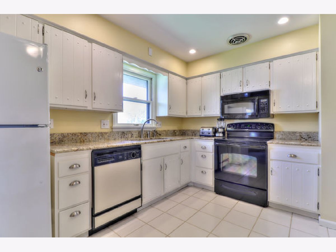
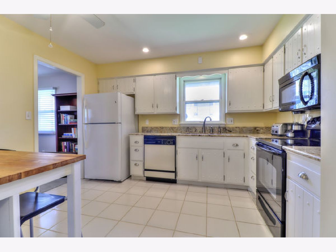
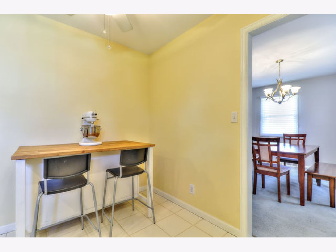
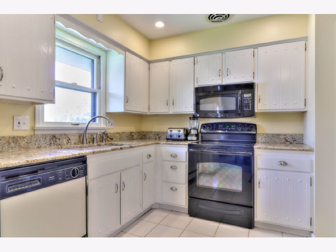
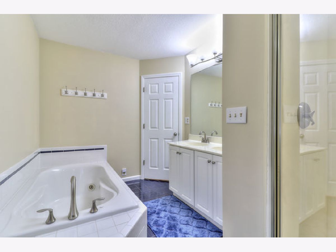
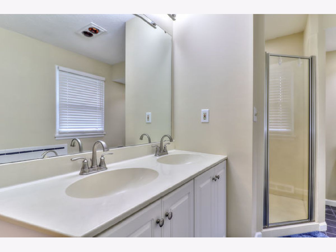
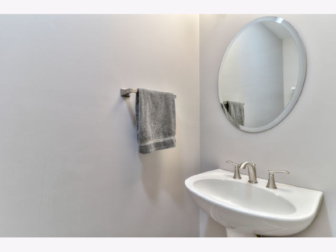
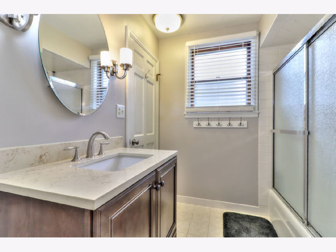
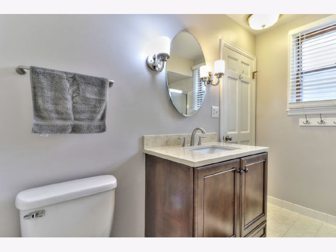
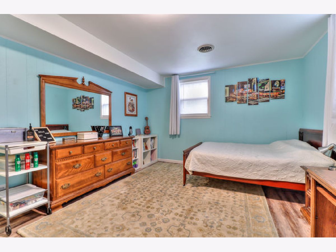
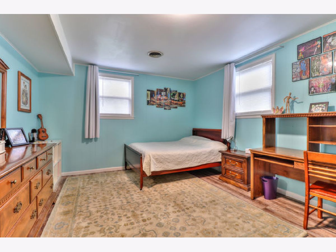
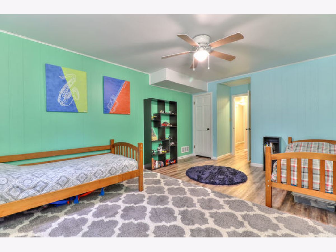
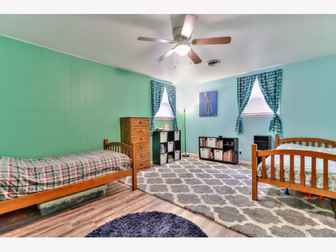
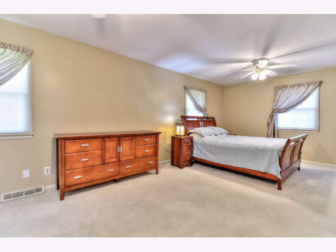
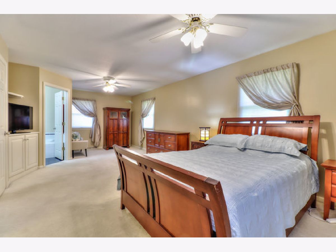
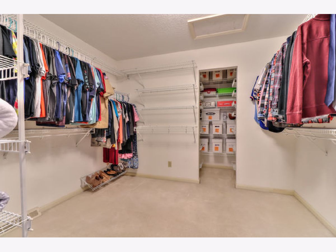
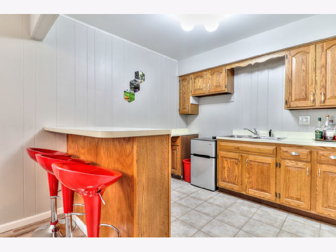
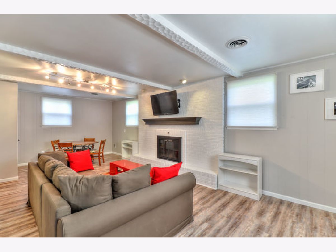
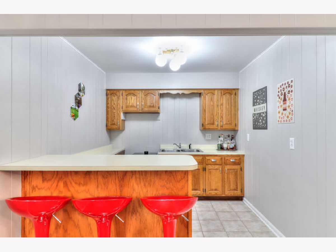
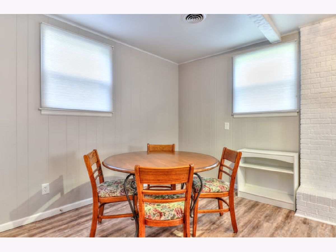
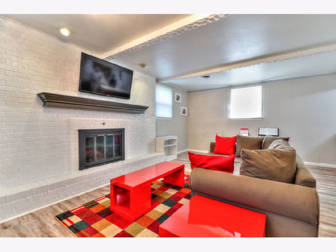
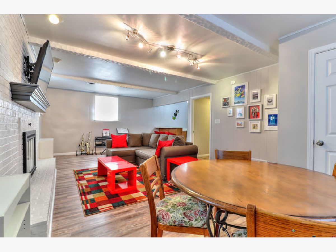
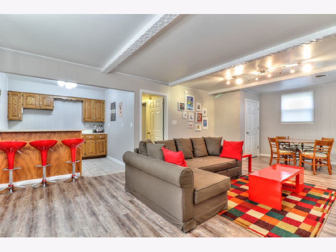
Room Specifics
Total Bedrooms: 3
Bedrooms Above Ground: 3
Bedrooms Below Ground: 0
Dimensions: —
Floor Type: Wood Laminate
Dimensions: —
Floor Type: Wood Laminate
Full Bathrooms: 3
Bathroom Amenities: —
Bathroom in Basement: 0
Rooms: —
Basement Description: None
Other Specifics
| 2 | |
| — | |
| — | |
| — | |
| — | |
| 95 X 160 | |
| — | |
| Full | |
| — | |
| — | |
| Not in DB | |
| — | |
| — | |
| — | |
| — |
Tax History
| Year | Property Taxes |
|---|---|
| 2020 | $5,575 |
Contact Agent
Nearby Similar Homes
Nearby Sold Comparables
Contact Agent
Listing Provided By
Coldwell Banker R.E. Group


