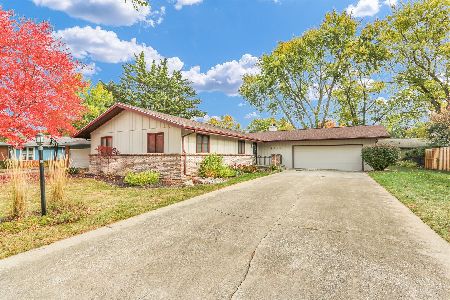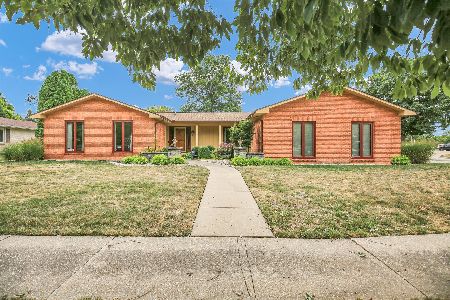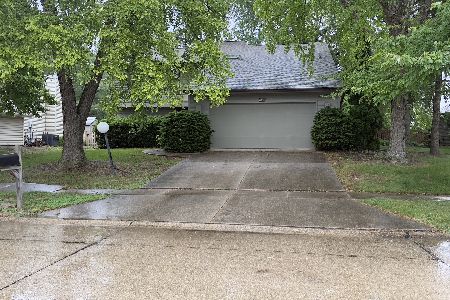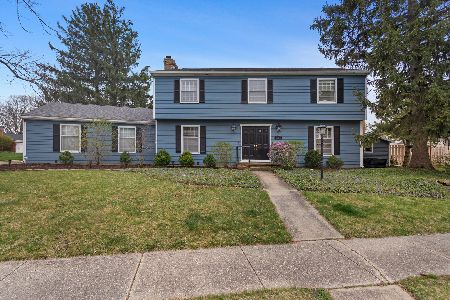2119 Galen Drive, Champaign, Illinois 61821
$379,900
|
For Sale
|
|
| Status: | Pending |
| Sqft: | 2,518 |
| Cost/Sqft: | $151 |
| Beds: | 4 |
| Baths: | 4 |
| Year Built: | 1967 |
| Property Taxes: | $8,342 |
| Days On Market: | 92 |
| Lot Size: | 0,21 |
Description
This inviting 4-bedroom, 3.5-bathroom ranch offers over 2,500 sq ft of thoughtfully designed living space with hardwood floors throughout most of the home. A skylit foyer welcomes you into the bright, open layout. Just off the entry, a formal living room, currently styled as a dining area, adds versatility. The spacious family room centers around a cozy brick gas-log fireplace, with sliding doors that lead to the backyard for easy indoor-outdoor living. The large eat-in kitchen features sleek cabinetry, ample counter space, and a smart, functional layout. Conveniently located off the kitchen are a half bath, laundry area, and direct access to the attached two-car garage. The primary suite impresses with a vaulted wood-paneled ceiling and an updated en suite bathroom complete with a tiled step-in shower. A second bedroom offers its own private en suite, while two additional bedrooms share a third full bath. A separate skylit bonus space makes an ideal home office or reading nook. Outside, relax on the shaded deck and enjoy the home's proximity to Morrissey Park, shopping, and dining. Don't miss the opportunity to own this well-maintained Devonshire gem!
Property Specifics
| Single Family | |
| — | |
| — | |
| 1967 | |
| — | |
| — | |
| No | |
| 0.21 |
| Champaign | |
| — | |
| 30 / Annual | |
| — | |
| — | |
| — | |
| 12432097 | |
| 452023406020 |
Nearby Schools
| NAME: | DISTRICT: | DISTANCE: | |
|---|---|---|---|
|
Grade School
Unit 4 Of Choice |
4 | — | |
|
Middle School
Champaign/middle Call Unit 4 351 |
4 | Not in DB | |
|
High School
Central High School |
4 | Not in DB | |
Property History
| DATE: | EVENT: | PRICE: | SOURCE: |
|---|---|---|---|
| 17 Aug, 2025 | Under contract | $379,900 | MRED MLS |
| 1 Aug, 2025 | Listed for sale | $379,900 | MRED MLS |







































Room Specifics
Total Bedrooms: 4
Bedrooms Above Ground: 4
Bedrooms Below Ground: 0
Dimensions: —
Floor Type: —
Dimensions: —
Floor Type: —
Dimensions: —
Floor Type: —
Full Bathrooms: 4
Bathroom Amenities: —
Bathroom in Basement: 0
Rooms: —
Basement Description: —
Other Specifics
| 2 | |
| — | |
| — | |
| — | |
| — | |
| 80X115 | |
| — | |
| — | |
| — | |
| — | |
| Not in DB | |
| — | |
| — | |
| — | |
| — |
Tax History
| Year | Property Taxes |
|---|---|
| 2025 | $8,342 |
Contact Agent
Nearby Similar Homes
Nearby Sold Comparables
Contact Agent
Listing Provided By
KELLER WILLIAMS-TREC











