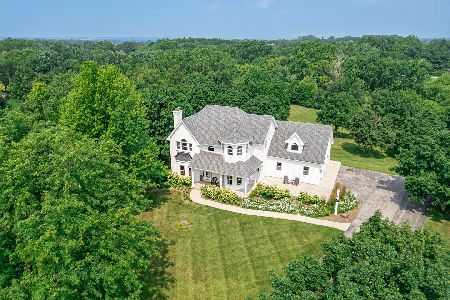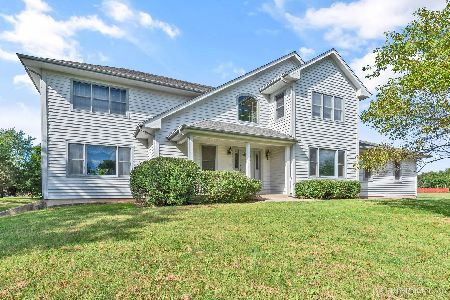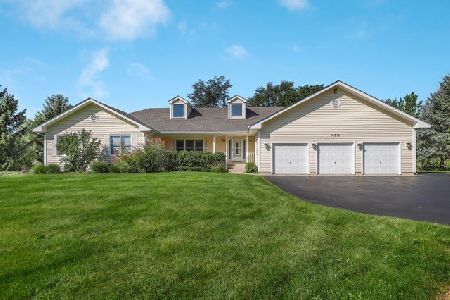2208 Thoroughbred Trail, Woodstock, Illinois 60098
$310,000
|
Sold
|
|
| Status: | Closed |
| Sqft: | 2,507 |
| Cost/Sqft: | $127 |
| Beds: | 3 |
| Baths: | 3 |
| Year Built: | 1999 |
| Property Taxes: | $6,273 |
| Days On Market: | 4249 |
| Lot Size: | 1,03 |
Description
EVERYTHING you have hoped for! No maintenance Hillside Ranch in a parklike setting. SCREEN ROOM is perfectly situated for the SWestern breeze & the custom build home features 10' Ceilings throughout! 92% HI-EFFICIENCY furnace and the 3.5 car HEATED garage "HE" wants (8' door), too! Hearth room is a cozy place to watch the cook & the OPEN floor plan is stylish. Solid 6-PANEL doors, skylight, & Just 8 min to train!
Property Specifics
| Single Family | |
| — | |
| Ranch | |
| 1999 | |
| Full,Walkout | |
| WALKOUT RANCH | |
| No | |
| 1.03 |
| Mc Henry | |
| Thoroughbred Estates | |
| 0 / Not Applicable | |
| None | |
| Private Well | |
| Septic-Private | |
| 08602355 | |
| 0822402012 |
Nearby Schools
| NAME: | DISTRICT: | DISTANCE: | |
|---|---|---|---|
|
Grade School
Mary Endres Elementary School |
200 | — | |
|
Middle School
Northwood Middle School |
200 | Not in DB | |
|
High School
Woodstock North High School |
200 | Not in DB | |
Property History
| DATE: | EVENT: | PRICE: | SOURCE: |
|---|---|---|---|
| 18 Jul, 2014 | Sold | $310,000 | MRED MLS |
| 7 May, 2014 | Under contract | $319,000 | MRED MLS |
| 1 May, 2014 | Listed for sale | $319,000 | MRED MLS |
| 2 Jun, 2022 | Sold | $490,000 | MRED MLS |
| 16 Apr, 2022 | Under contract | $485,000 | MRED MLS |
| 7 Apr, 2022 | Listed for sale | $485,000 | MRED MLS |
Room Specifics
Total Bedrooms: 3
Bedrooms Above Ground: 3
Bedrooms Below Ground: 0
Dimensions: —
Floor Type: Carpet
Dimensions: —
Floor Type: Carpet
Full Bathrooms: 3
Bathroom Amenities: Whirlpool,Separate Shower,Double Sink
Bathroom in Basement: 1
Rooms: Den
Basement Description: Partially Finished
Other Specifics
| 3 | |
| Concrete Perimeter | |
| Asphalt | |
| Deck, Porch Screened | |
| Landscaped | |
| 149 X 298 X 150 X 297 | |
| — | |
| Full | |
| Skylight(s), First Floor Bedroom, First Floor Laundry, First Floor Full Bath | |
| Range, Microwave, Dishwasher, Refrigerator, Washer, Dryer | |
| Not in DB | |
| Street Paved | |
| — | |
| — | |
| Gas Log |
Tax History
| Year | Property Taxes |
|---|---|
| 2014 | $6,273 |
| 2022 | $8,284 |
Contact Agent
Nearby Similar Homes
Nearby Sold Comparables
Contact Agent
Listing Provided By
RE/MAX Plaza







