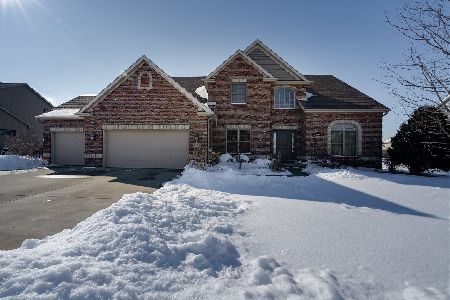2208 Tyler Trail, Bloomington, Illinois 61705
$415,000
|
Sold
|
|
| Status: | Closed |
| Sqft: | 4,490 |
| Cost/Sqft: | $96 |
| Beds: | 4 |
| Baths: | 5 |
| Year Built: | 2009 |
| Property Taxes: | $11,052 |
| Days On Market: | 2333 |
| Lot Size: | 0,34 |
Description
Beautiful, 5 bedroom 4 and half bath home in Eagle View Estates. This custom built home features large family room with vaulted ceiling, spacious eat in kitchen with breakfast bar, granite counter tops, custom cabinets and stainless steel appliances. Large main floor master bedroom with an amazing master bath including walk in shower, double sinks and whirlpool tub. Upstairs, you will find a loft and through the cat walk, 3 additional bedrooms. 5th bedroom, theater room and family room in the basement with a large wet bar including microwave, tile black splash and plenty of counter space. Awesome fenced in backyard is beautifully landscaped with stamped concrete patio, pergola and fire pit perfect for entertaining family and friends. Check out this home today!
Property Specifics
| Single Family | |
| — | |
| Traditional | |
| 2009 | |
| Full | |
| — | |
| No | |
| 0.34 |
| Mc Lean | |
| Eagle View Estates | |
| — / Not Applicable | |
| None | |
| Public | |
| Public Sewer | |
| 10506397 | |
| 1529154010 |
Nearby Schools
| NAME: | DISTRICT: | DISTANCE: | |
|---|---|---|---|
|
Grade School
Towanda Elementary |
5 | — | |
|
Middle School
Evans Jr High |
5 | Not in DB | |
|
High School
Normal Community High School |
5 | Not in DB | |
Property History
| DATE: | EVENT: | PRICE: | SOURCE: |
|---|---|---|---|
| 14 Apr, 2010 | Sold | $450,000 | MRED MLS |
| 19 Mar, 2010 | Under contract | $474,900 | MRED MLS |
| 29 Oct, 2009 | Listed for sale | $474,900 | MRED MLS |
| 9 Dec, 2019 | Sold | $415,000 | MRED MLS |
| 4 Nov, 2019 | Under contract | $429,900 | MRED MLS |
| — | Last price change | $447,500 | MRED MLS |
| 3 Sep, 2019 | Listed for sale | $450,000 | MRED MLS |
| 3 May, 2021 | Sold | $450,000 | MRED MLS |
| 5 Mar, 2021 | Under contract | $445,000 | MRED MLS |
| 3 Mar, 2021 | Listed for sale | $445,000 | MRED MLS |
Room Specifics
Total Bedrooms: 5
Bedrooms Above Ground: 4
Bedrooms Below Ground: 1
Dimensions: —
Floor Type: Carpet
Dimensions: —
Floor Type: Carpet
Dimensions: —
Floor Type: Carpet
Dimensions: —
Floor Type: —
Full Bathrooms: 5
Bathroom Amenities: Whirlpool
Bathroom in Basement: 1
Rooms: Theatre Room,Loft,Family Room,Bedroom 5
Basement Description: Finished
Other Specifics
| 3 | |
| — | |
| — | |
| Patio | |
| — | |
| 150 X 100 | |
| — | |
| Full | |
| Bar-Wet, Hardwood Floors, First Floor Full Bath, Walk-In Closet(s) | |
| Range, Microwave, Dishwasher | |
| Not in DB | |
| — | |
| — | |
| — | |
| Gas Log |
Tax History
| Year | Property Taxes |
|---|---|
| 2019 | $11,052 |
| 2021 | $11,063 |
Contact Agent
Nearby Sold Comparables
Contact Agent
Listing Provided By
RE/MAX Rising





