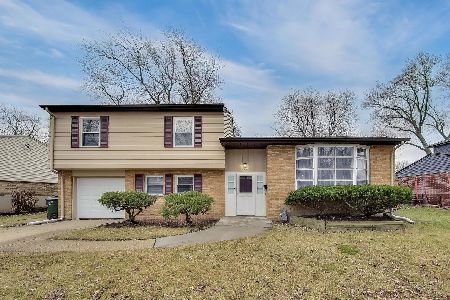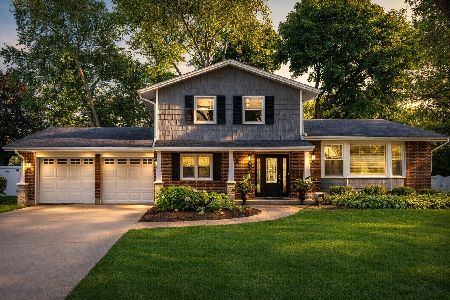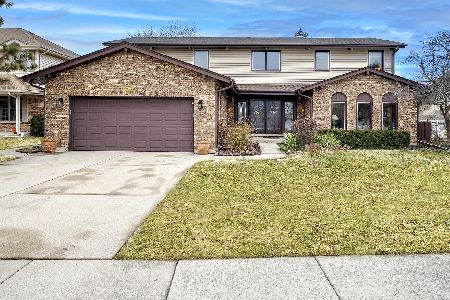2208 Williamsburg Street, Arlington Heights, Illinois 60004
$435,000
|
Sold
|
|
| Status: | Closed |
| Sqft: | 1,658 |
| Cost/Sqft: | $271 |
| Beds: | 3 |
| Baths: | 2 |
| Year Built: | 1983 |
| Property Taxes: | $10,306 |
| Days On Market: | 2443 |
| Lot Size: | 0,23 |
Description
Elegantly remodeled home featuring hardwood floors throughout first and second floor. This amazing home features a custom kitchen with white cabinetry, marble countertops, high-end stainless steal appliances & refrigerator and large island great for entertaining. Enjoy the wide open floor plan which brings in tons of natural light. Stunning wainscoting, trim and recessed lighting throughout this luxurious home. Relax in the fully finished basement that includes a marble-top bar and drink cooler. Heated garage with brick paths and driveway. The outside of this gorgeous home includes a spacious private deck with screened gazebo overlooking the large-professionally landscaped yard with mature trees. Stop by and see this beautifully finished home today!
Property Specifics
| Single Family | |
| — | |
| Contemporary | |
| 1983 | |
| Full | |
| — | |
| No | |
| 0.23 |
| Cook | |
| — | |
| 0 / Not Applicable | |
| None | |
| Lake Michigan | |
| Public Sewer | |
| 10383698 | |
| 03183120120000 |
Nearby Schools
| NAME: | DISTRICT: | DISTANCE: | |
|---|---|---|---|
|
Grade School
Greenbrier Elementary School |
25 | — | |
|
Middle School
Thomas Middle School |
25 | Not in DB | |
|
High School
Buffalo Grove High School |
214 | Not in DB | |
Property History
| DATE: | EVENT: | PRICE: | SOURCE: |
|---|---|---|---|
| 19 Apr, 2011 | Sold | $240,000 | MRED MLS |
| 26 Jan, 2011 | Under contract | $249,900 | MRED MLS |
| — | Last price change | $264,900 | MRED MLS |
| 20 Apr, 2010 | Listed for sale | $349,000 | MRED MLS |
| 11 Jul, 2019 | Sold | $435,000 | MRED MLS |
| 3 Jun, 2019 | Under contract | $449,000 | MRED MLS |
| 17 May, 2019 | Listed for sale | $449,000 | MRED MLS |
Room Specifics
Total Bedrooms: 3
Bedrooms Above Ground: 3
Bedrooms Below Ground: 0
Dimensions: —
Floor Type: Hardwood
Dimensions: —
Floor Type: Hardwood
Full Bathrooms: 2
Bathroom Amenities: Double Sink
Bathroom in Basement: 0
Rooms: No additional rooms
Basement Description: Finished
Other Specifics
| 2 | |
| Concrete Perimeter | |
| Brick | |
| Deck, Screened Deck | |
| Cul-De-Sac,Fenced Yard,Landscaped,Mature Trees | |
| 121X80X123X117X48 | |
| — | |
| None | |
| Vaulted/Cathedral Ceilings, Hardwood Floors | |
| Range, Microwave, Dishwasher, High End Refrigerator, Washer, Dryer, Disposal, Stainless Steel Appliance(s) | |
| Not in DB | |
| Sidewalks, Street Lights, Street Paved | |
| — | |
| — | |
| Wood Burning, Attached Fireplace Doors/Screen, Gas Starter |
Tax History
| Year | Property Taxes |
|---|---|
| 2011 | $9,050 |
| 2019 | $10,306 |
Contact Agent
Nearby Similar Homes
Nearby Sold Comparables
Contact Agent
Listing Provided By
RE/MAX At Home








