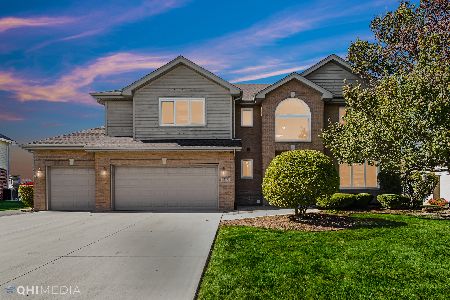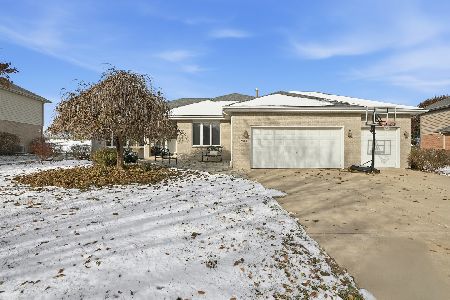22084 Pembrook Drive, Frankfort, Illinois 60423
$433,000
|
Sold
|
|
| Status: | Closed |
| Sqft: | 2,287 |
| Cost/Sqft: | $194 |
| Beds: | 3 |
| Baths: | 4 |
| Year Built: | 2000 |
| Property Taxes: | $10,896 |
| Days On Market: | 582 |
| Lot Size: | 0,35 |
Description
Welcome home to one of Frankfort's finest. This sprawling 3-step ranch will check all the boxes. Situated in the desirable Heritage Knolls subdivision this home features excellent curb appeal, 3 car garage, private backyard and oversized patio. Upon entering you are greeted with a stunning unpartitioned family room with vaulted ceilings and a floor to ceiling brick fireplace. The kitchen offers ample cabinet space, SS appliances, oversized pantry and a large skylight over the island that provides an abundance of natural light to tie it all together. Upstairs you will find 2 large bedrooms and 1 primary suite that is equipped with a private bathroom & WIC. The finished basement features a large recreation area, wet bar and half bathroom. Updates include; W/D (2022), WH (2020), appliances (2019), Furnace & AC (2017), Hardwood floors (2016) and vinyl casement windows were replaced between (2013-2021) with transferable warranty. This home has it all, see it today!
Property Specifics
| Single Family | |
| — | |
| — | |
| 2000 | |
| — | |
| 3 STEP RANCH | |
| No | |
| 0.35 |
| Will | |
| Heritage Knolls | |
| 0 / Not Applicable | |
| — | |
| — | |
| — | |
| 12087001 | |
| 1909293030410000 |
Nearby Schools
| NAME: | DISTRICT: | DISTANCE: | |
|---|---|---|---|
|
High School
Lincoln-way East High School |
210 | Not in DB | |
Property History
| DATE: | EVENT: | PRICE: | SOURCE: |
|---|---|---|---|
| 28 Aug, 2024 | Sold | $433,000 | MRED MLS |
| 29 Jul, 2024 | Under contract | $442,900 | MRED MLS |
| — | Last price change | $447,900 | MRED MLS |
| 17 Jun, 2024 | Listed for sale | $447,900 | MRED MLS |
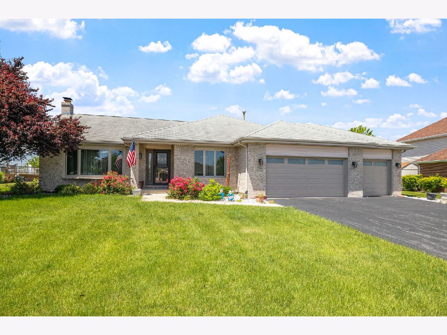
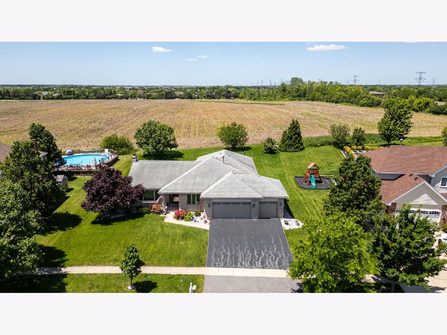
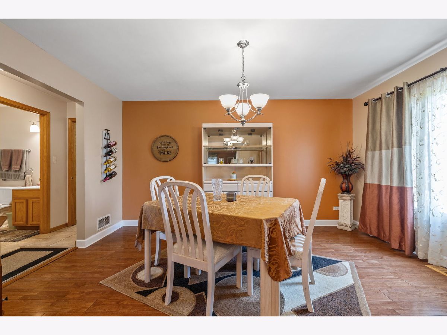
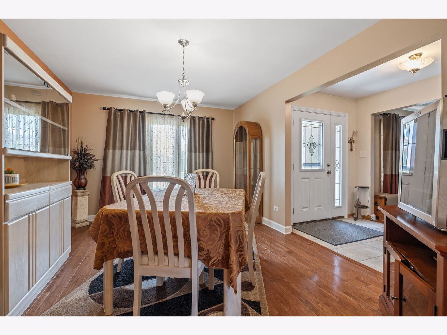
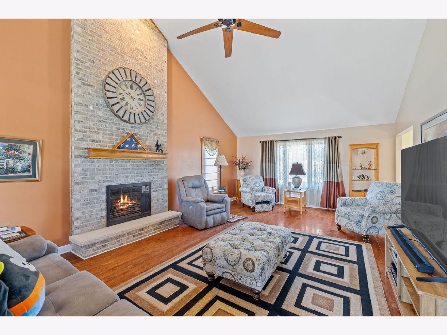
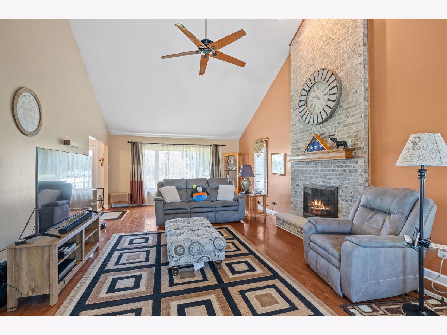
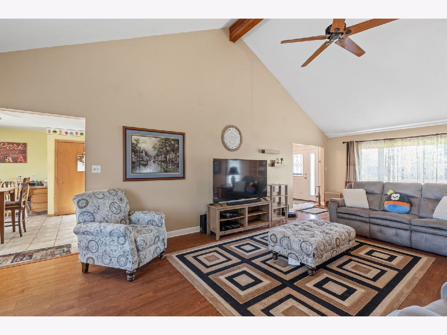
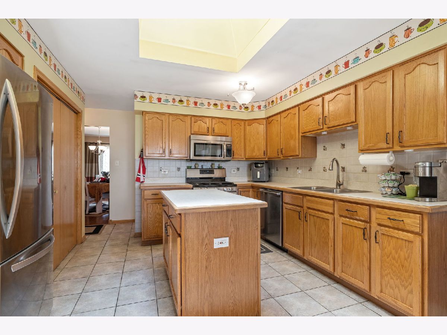
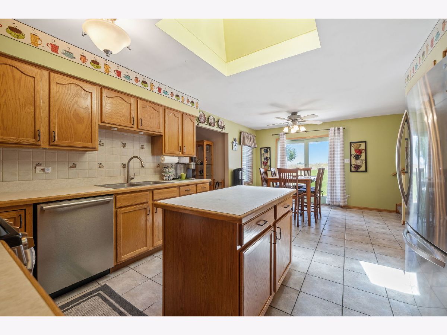
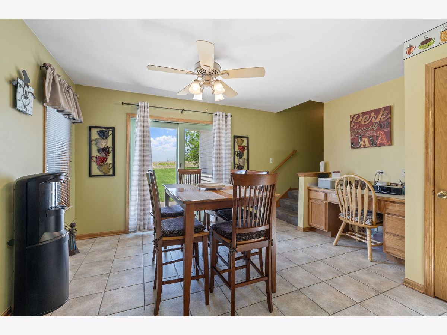
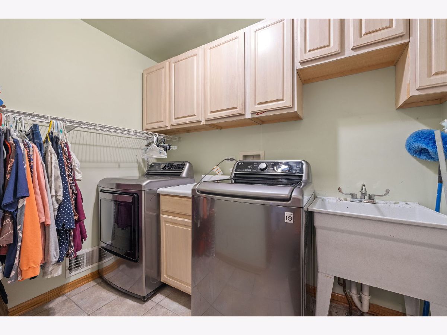
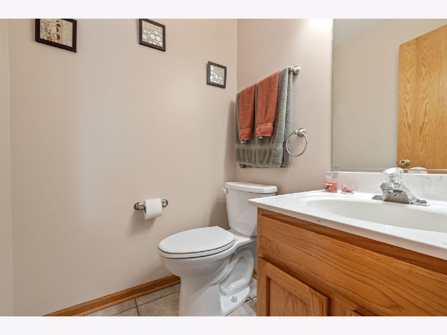
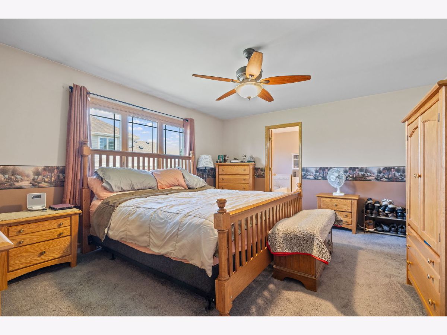
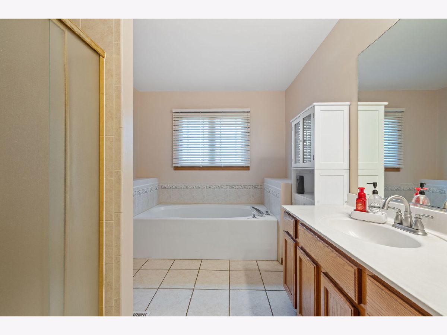
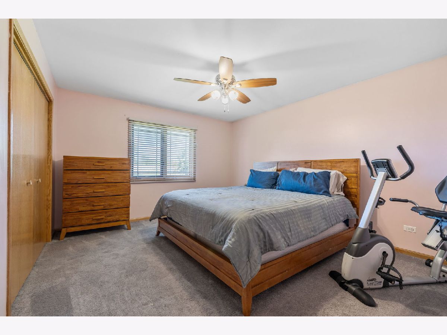
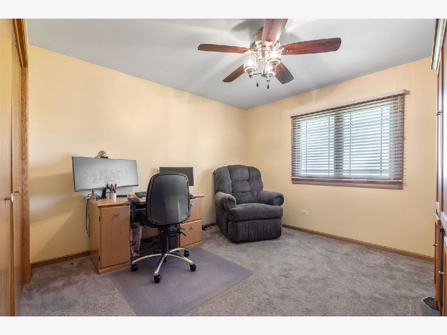
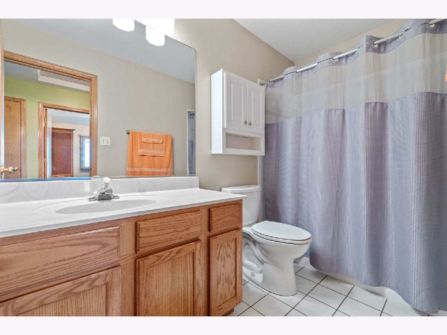
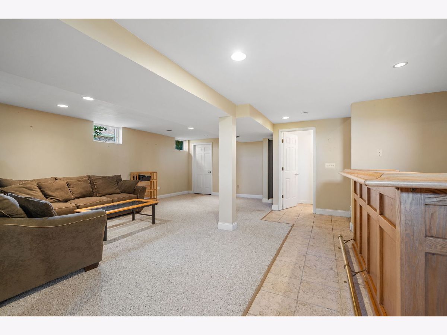
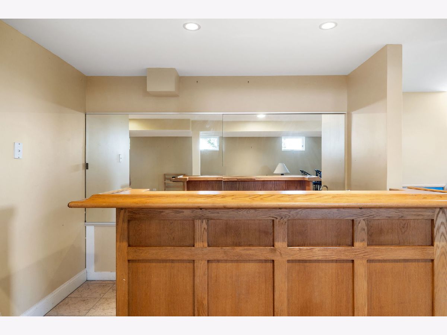
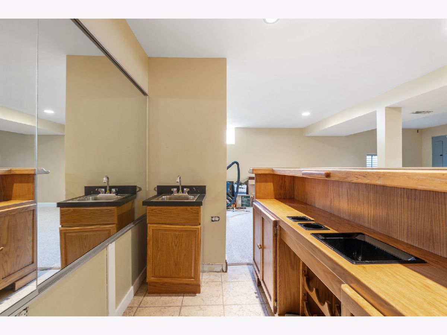
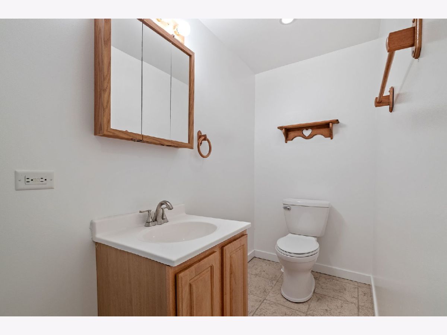
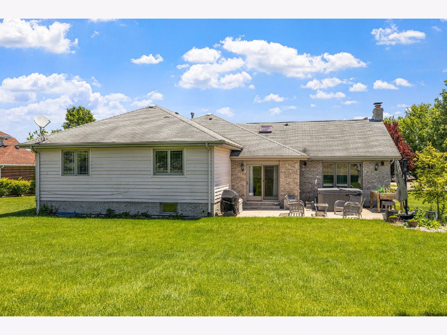
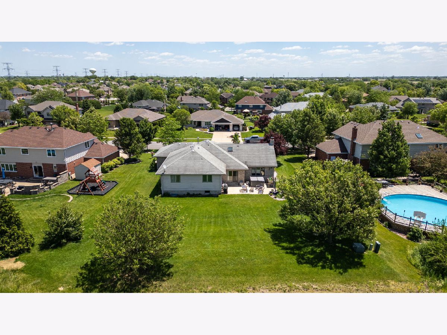
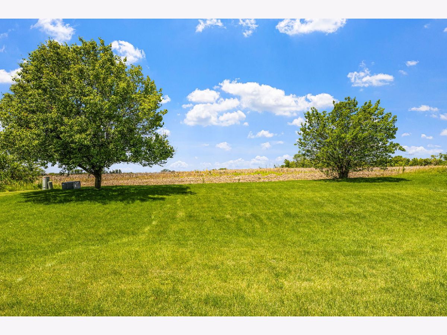
Room Specifics
Total Bedrooms: 3
Bedrooms Above Ground: 3
Bedrooms Below Ground: 0
Dimensions: —
Floor Type: —
Dimensions: —
Floor Type: —
Full Bathrooms: 4
Bathroom Amenities: Whirlpool,Separate Shower
Bathroom in Basement: 0
Rooms: —
Basement Description: Finished
Other Specifics
| 3 | |
| — | |
| Concrete | |
| — | |
| — | |
| 87X158X103X147 | |
| Pull Down Stair | |
| — | |
| — | |
| — | |
| Not in DB | |
| — | |
| — | |
| — | |
| — |
Tax History
| Year | Property Taxes |
|---|---|
| 2024 | $10,896 |
Contact Agent
Nearby Similar Homes
Nearby Sold Comparables
Contact Agent
Listing Provided By
@properties Christie's International Real Estate



