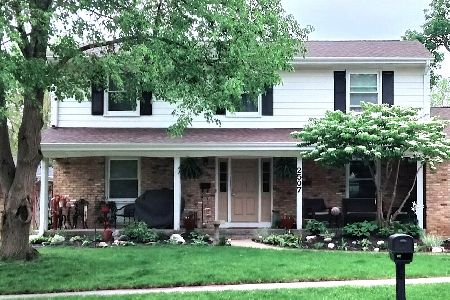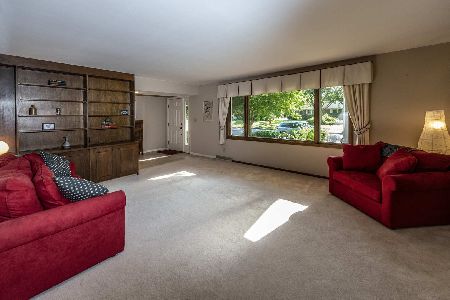2209 Fletcher Street, Urbana, Illinois 61801
$251,000
|
Sold
|
|
| Status: | Closed |
| Sqft: | 2,737 |
| Cost/Sqft: | $91 |
| Beds: | 4 |
| Baths: | 3 |
| Year Built: | 1963 |
| Property Taxes: | $6,791 |
| Days On Market: | 1673 |
| Lot Size: | 0,24 |
Description
You'll feel the quality of construction in the comfortable brick/wood ranch situated on a quiet block in southeast Urbana. This solid home features many different spaces to gather. The kitchen with a large eating area, plenty of oak cabinets and storage is at the center of the house with direct access to the oversized deck for outdoor cooking and time spent with nature. The family room has vaulted ceilings with skylights that include customized remote controlled shades and its own additional booster heating and air conditioning unit. The formal living room dining area centers around the brick, wood burning fireplace and has the added benefit of the east facing bay window for early morning natural light. As you move through the house each of the bedrooms have hardwood flooring and ample closet space. The master suite is grand all on its own. The sleeping area has private access to the deck along with vaulted ceilings and skylights with the remote controlled shades, beautiful hardwood floors, and comfortable ensuite bathroom and a walk-in closet. Adjacent to the sleeping area is an office area with cabinets, built-in bookshelves and counterspace.The utility room is oversized and has gas and electric hookups available for your clothes dryer with plenty of space for clothes and projects along with a walk-in closet pantry type space and a laundry sink. Outdoors the mature lot is well landscaped with a beautiful shade tree in the front yard. Out back the deck area has doors to the kitchen, family room and master bedroom and a wonderful view of the well thought out horticulture that blooms throughout the year. There is a garden shed to store tools and toys. New roof and gutters were installed on the house and shed in 2021.
Property Specifics
| Single Family | |
| — | |
| Ranch | |
| 1963 | |
| None | |
| — | |
| No | |
| 0.24 |
| Champaign | |
| — | |
| — / Not Applicable | |
| None | |
| Public | |
| Public Sewer | |
| 11125948 | |
| 932121330012 |
Nearby Schools
| NAME: | DISTRICT: | DISTANCE: | |
|---|---|---|---|
|
Grade School
Yankee Ridge Elementary School |
116 | — | |
|
Middle School
Urbana Middle School |
116 | Not in DB | |
|
High School
Urbana High School |
116 | Not in DB | |
Property History
| DATE: | EVENT: | PRICE: | SOURCE: |
|---|---|---|---|
| 6 Aug, 2021 | Sold | $251,000 | MRED MLS |
| 18 Jun, 2021 | Under contract | $249,900 | MRED MLS |
| 17 Jun, 2021 | Listed for sale | $249,900 | MRED MLS |
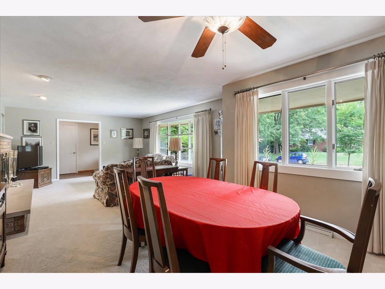
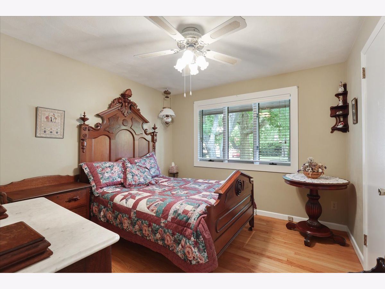
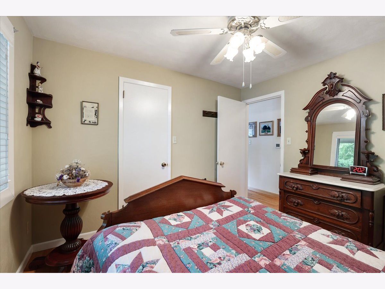
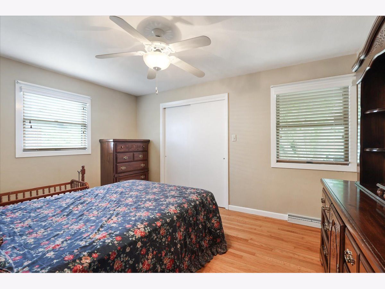
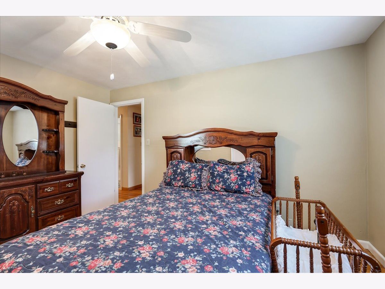
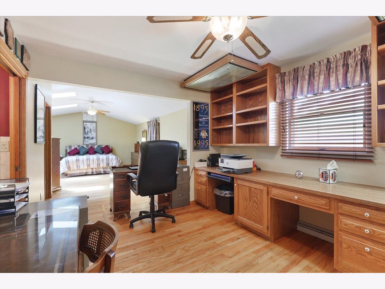
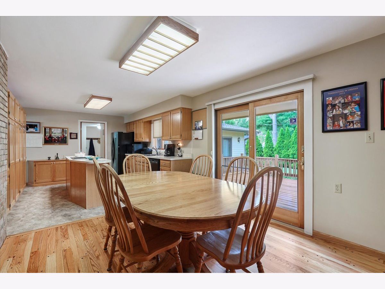
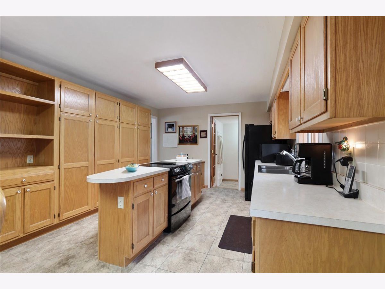
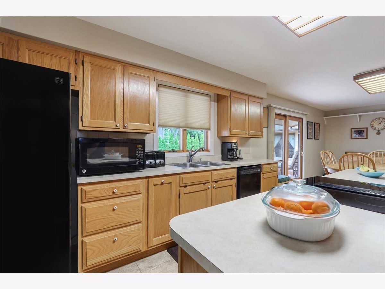
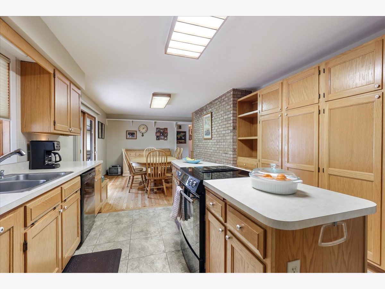
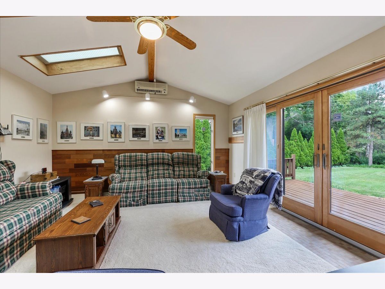
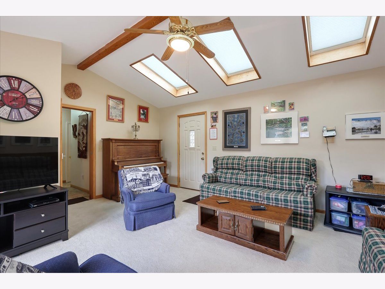
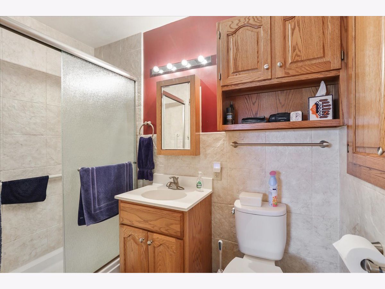
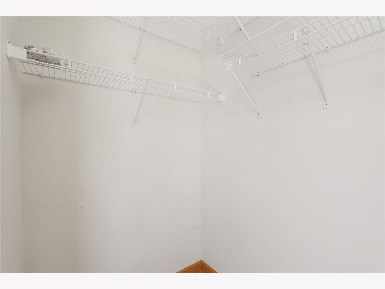
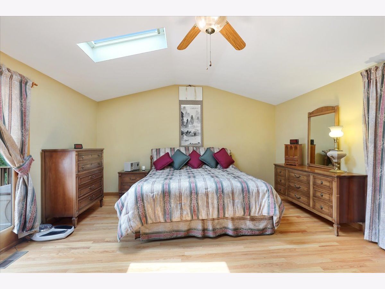
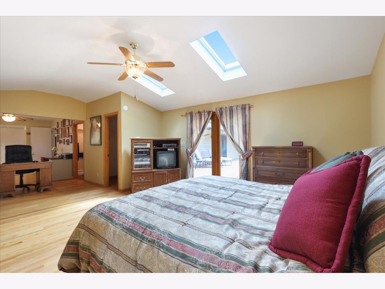
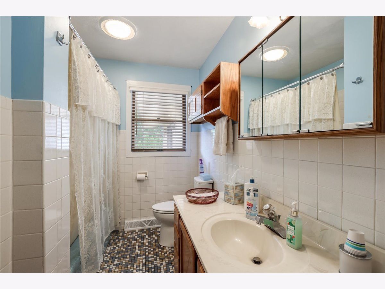
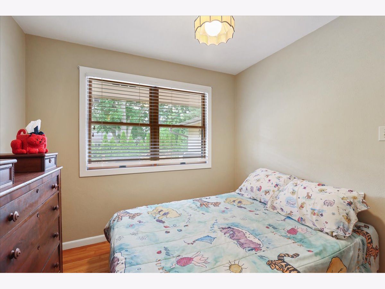
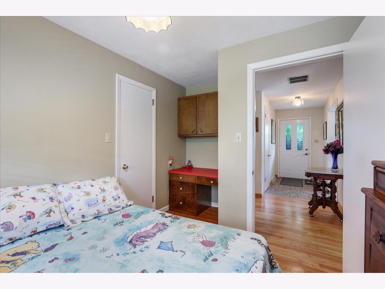
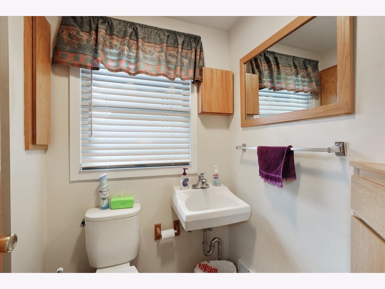
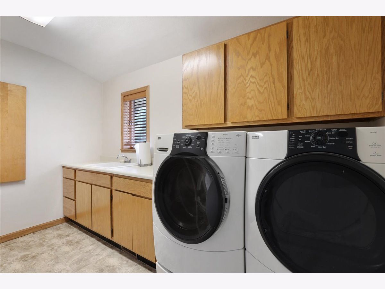
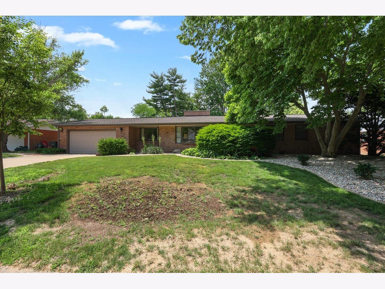
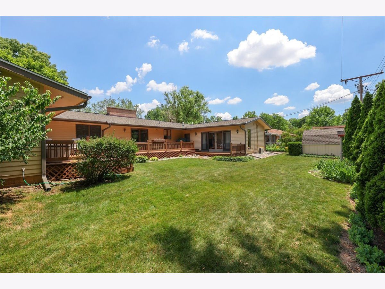
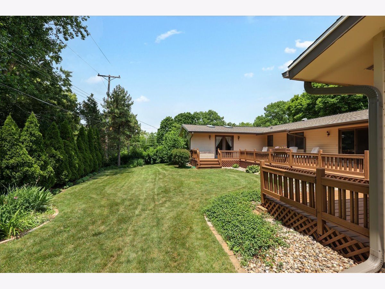
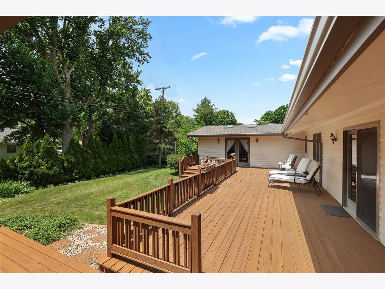
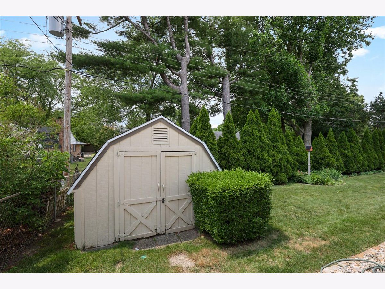
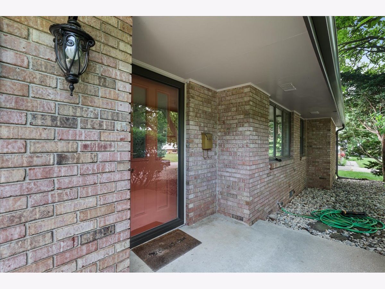
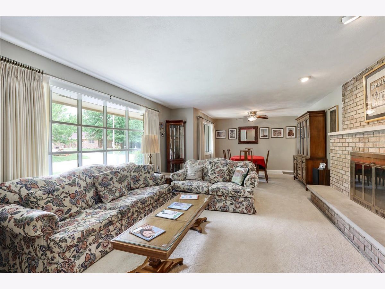
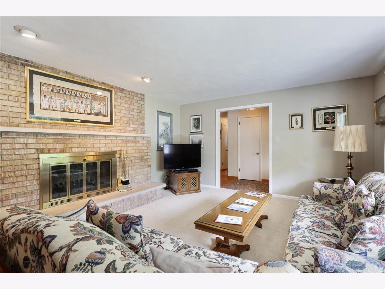
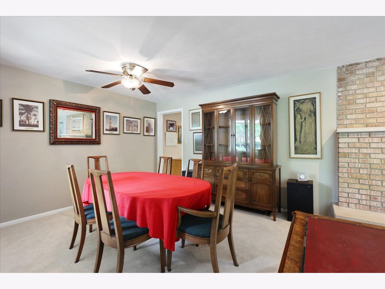
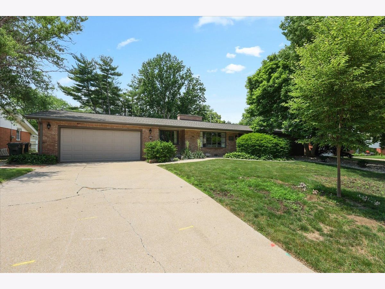
Room Specifics
Total Bedrooms: 4
Bedrooms Above Ground: 4
Bedrooms Below Ground: 0
Dimensions: —
Floor Type: Hardwood
Dimensions: —
Floor Type: Hardwood
Dimensions: —
Floor Type: Hardwood
Full Bathrooms: 3
Bathroom Amenities: —
Bathroom in Basement: 0
Rooms: Office
Basement Description: Crawl
Other Specifics
| 2 | |
| Block | |
| Concrete | |
| Deck | |
| — | |
| 95X110 | |
| — | |
| Full | |
| Vaulted/Cathedral Ceilings, Skylight(s), Hardwood Floors, Walk-In Closet(s), Bookcases | |
| Range, Dishwasher, Refrigerator, Cooktop | |
| Not in DB | |
| Street Lights, Street Paved | |
| — | |
| — | |
| Wood Burning |
Tax History
| Year | Property Taxes |
|---|---|
| 2021 | $6,791 |
Contact Agent
Nearby Similar Homes
Nearby Sold Comparables
Contact Agent
Listing Provided By
RE/MAX REALTY ASSOCIATES-CHA



