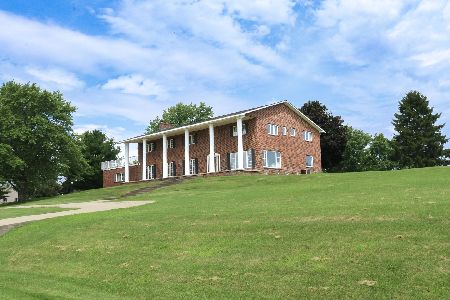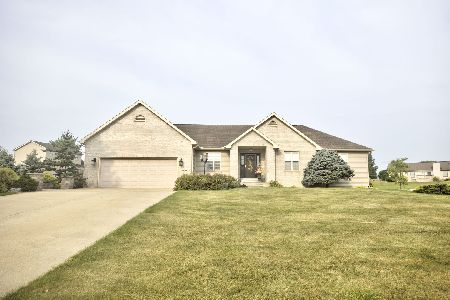2209 Hubbard Drive, Sterling, Illinois 61081
$167,000
|
Sold
|
|
| Status: | Closed |
| Sqft: | 1,800 |
| Cost/Sqft: | $97 |
| Beds: | 4 |
| Baths: | 3 |
| Year Built: | 1995 |
| Property Taxes: | $4,414 |
| Days On Market: | 4358 |
| Lot Size: | 0,75 |
Description
Large 4 bedroom ranch with vaulted ceilings and large windows that give it an open airy feeling. Also, a split floor plan for added privacy. New roof with 50year shingles in 2013, paint and flooring in 2013. Water softener 2011. High efficiency furnace in 2012 and Air condition in 2010. Anderson Windows,MOVE IN READY
Property Specifics
| Single Family | |
| — | |
| Ranch | |
| 1995 | |
| Partial | |
| — | |
| No | |
| 0.75 |
| Whiteside | |
| — | |
| 0 / Not Applicable | |
| None | |
| Private Well | |
| Septic-Private | |
| 08524263 | |
| 11081520040000 |
Property History
| DATE: | EVENT: | PRICE: | SOURCE: |
|---|---|---|---|
| 20 Mar, 2014 | Sold | $167,000 | MRED MLS |
| 30 Jan, 2014 | Under contract | $174,900 | MRED MLS |
| 27 Jan, 2014 | Listed for sale | $174,900 | MRED MLS |
| 6 Jul, 2018 | Sold | $180,000 | MRED MLS |
| 29 May, 2018 | Under contract | $181,000 | MRED MLS |
| 29 May, 2018 | Listed for sale | $181,000 | MRED MLS |
Room Specifics
Total Bedrooms: 4
Bedrooms Above Ground: 4
Bedrooms Below Ground: 0
Dimensions: —
Floor Type: Wood Laminate
Dimensions: —
Floor Type: Wood Laminate
Dimensions: —
Floor Type: —
Full Bathrooms: 3
Bathroom Amenities: Whirlpool
Bathroom in Basement: 0
Rooms: Foyer
Basement Description: Unfinished
Other Specifics
| 3 | |
| Concrete Perimeter | |
| — | |
| Deck | |
| Cul-De-Sac | |
| 160X197X201X175 | |
| — | |
| Full | |
| — | |
| — | |
| Not in DB | |
| — | |
| — | |
| — | |
| — |
Tax History
| Year | Property Taxes |
|---|---|
| 2014 | $4,414 |
| 2018 | $4,218 |
Contact Agent
Nearby Sold Comparables
Contact Agent
Listing Provided By
Re/Max Sauk Valley






