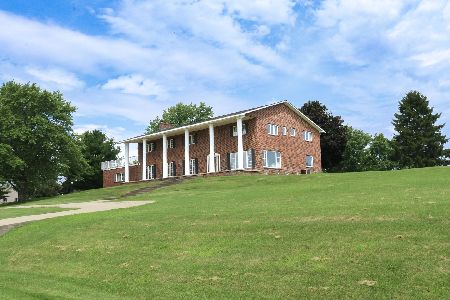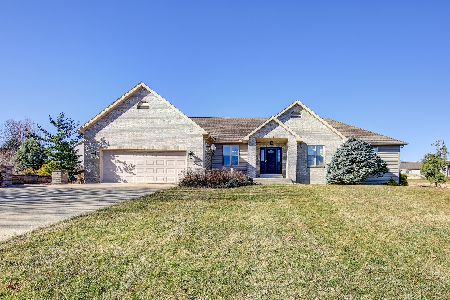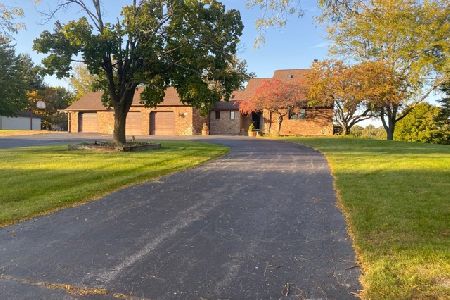4009 Hillcrest Lane, Sterling, Illinois 61081
$340,000
|
Sold
|
|
| Status: | Closed |
| Sqft: | 2,000 |
| Cost/Sqft: | $170 |
| Beds: | 3 |
| Baths: | 4 |
| Year Built: | 2001 |
| Property Taxes: | $5,183 |
| Days On Market: | 1605 |
| Lot Size: | 0,98 |
Description
Charming 3 bedroom 4 bath home within a country subdivision just north of Sterling. A spacious master bedroom on the main floor featuring a tray ceiling and walk-in closet. Master bathroom includes a tile-enclosed jetted-tub. Entrance to the home, dining area, and hallway have been fitted with Italian porcelain tile throughout. Vaulted ceilings with skylights throughout the great room providing nice, natural lighting. The dining area is sectioned off with marble-painted pillars. Living area features a gas fireplace focal point creating a cozy environment. Moving into the kitchen, there are hardwood floors, catwalk glass tile backsplash with beautiful custom granite countertops. Windows in the kitchen, dining, and living areas have custom blinds. Main floor laundry room. Transitioning into the lower level, there is an open landing with doors leading to a workout room which could be a possible 4th bedroom. Connecting to the family room through French doors is a large spacious rec room and carpeted bonus room which could be a possible 5th bedroom as well. Basement stairs and bonus room are set up with motion sensor lighting. A new AC unit installed in 2020 and a whole house generator. The exterior is wonderfully landscaped front and back. Stone columns around the home with a brick mailbox. On the backside of the home, there is a two-tier deck leading down to a stone patio with a pergola overhead. At the far back of the property there is a 24'x24' outbuilding with cement foundation. Building features two entrances with one being a large overhead door.
Property Specifics
| Single Family | |
| — | |
| — | |
| 2001 | |
| Full | |
| — | |
| No | |
| 0.98 |
| Whiteside | |
| — | |
| — / Not Applicable | |
| None | |
| Private Well | |
| Septic-Private | |
| 11185969 | |
| 11081020140000 |
Nearby Schools
| NAME: | DISTRICT: | DISTANCE: | |
|---|---|---|---|
|
Grade School
Franklin Elementary School |
5 | — | |
|
Middle School
Challand Middle School |
5 | Not in DB | |
|
High School
Sterling High School |
5 | Not in DB | |
Property History
| DATE: | EVENT: | PRICE: | SOURCE: |
|---|---|---|---|
| 30 Sep, 2021 | Sold | $340,000 | MRED MLS |
| 14 Aug, 2021 | Under contract | $340,000 | MRED MLS |
| 11 Aug, 2021 | Listed for sale | $340,000 | MRED MLS |
| 6 May, 2024 | Sold | $380,000 | MRED MLS |
| 25 Mar, 2024 | Under contract | $385,000 | MRED MLS |
| 6 Mar, 2024 | Listed for sale | $385,000 | MRED MLS |
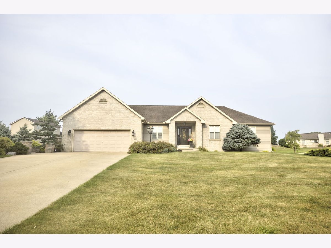
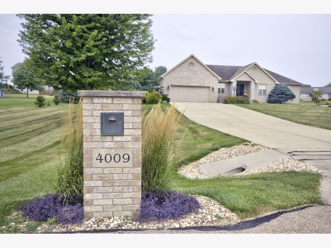
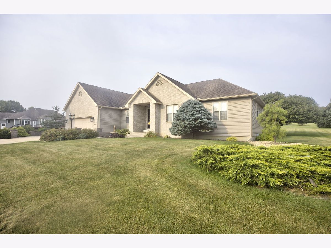
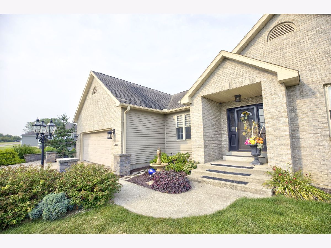
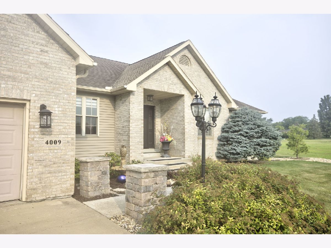
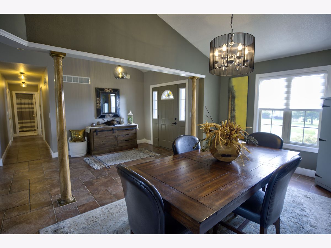
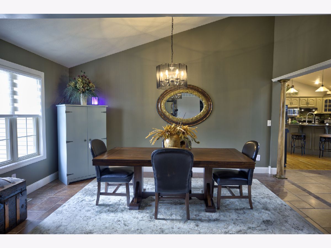
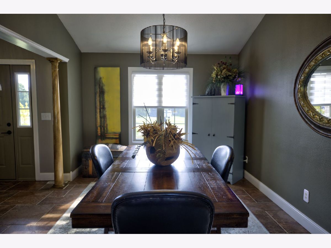
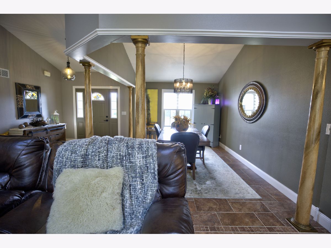
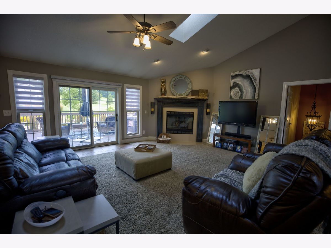
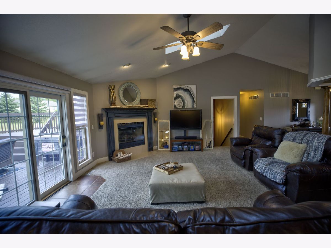
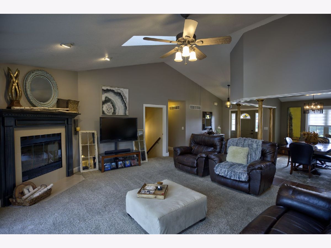
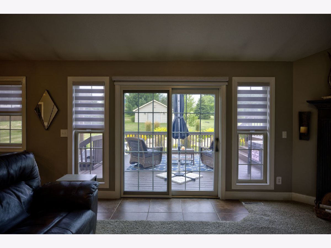
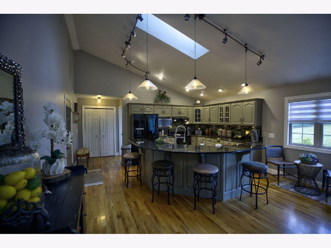
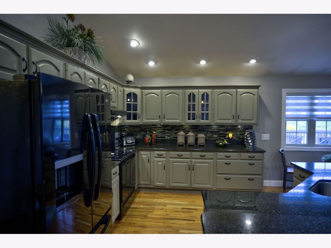
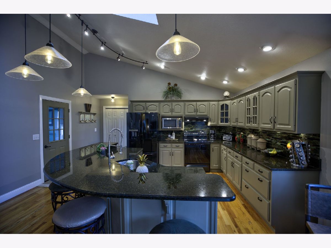
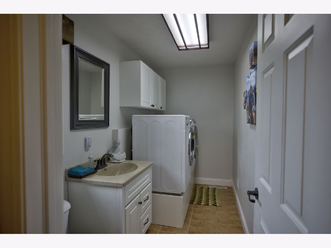
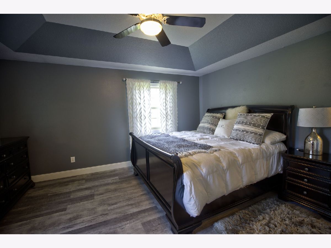
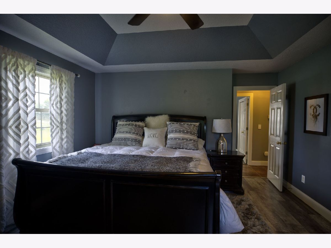
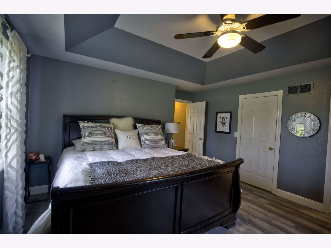
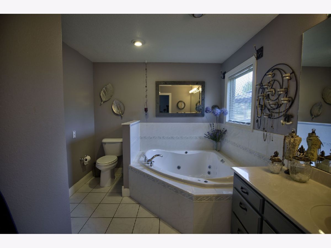
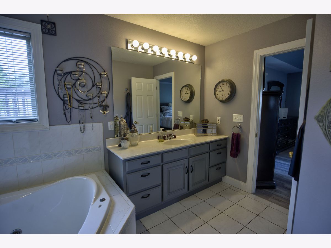
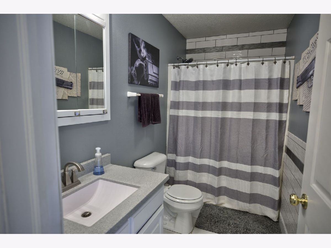
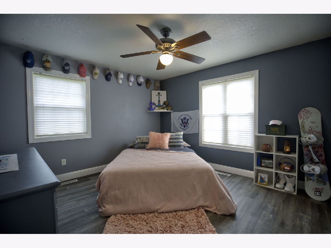
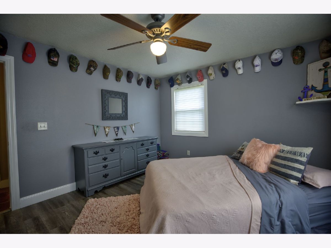
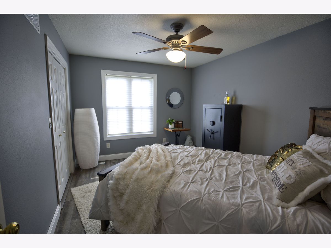
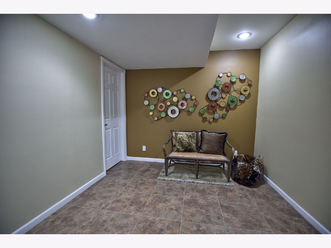
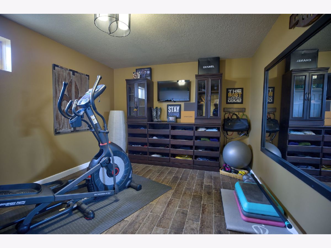
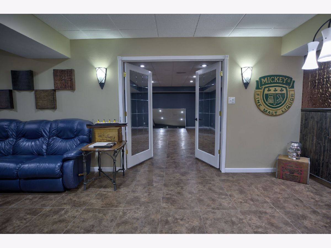
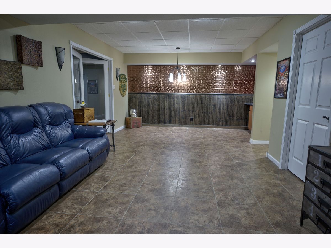
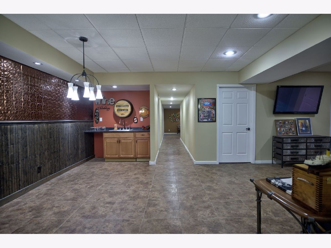
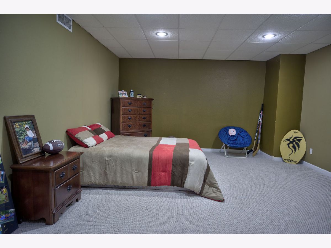
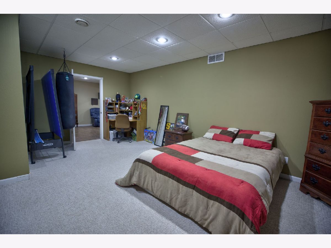
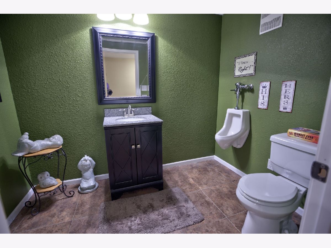
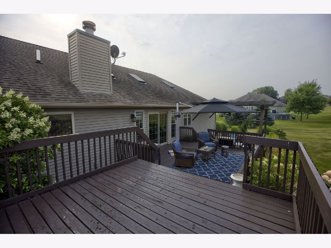
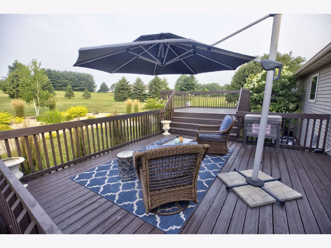
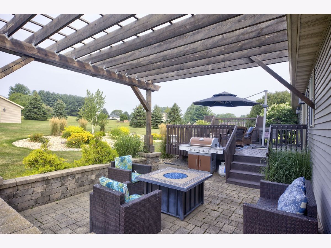
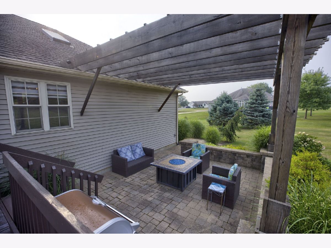
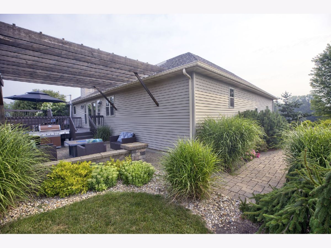
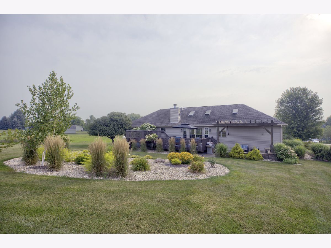
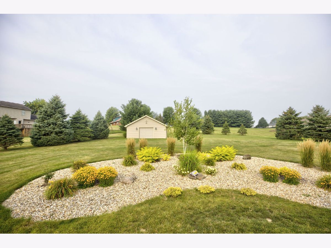
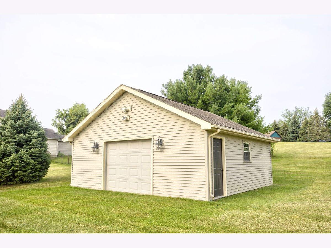
Room Specifics
Total Bedrooms: 3
Bedrooms Above Ground: 3
Bedrooms Below Ground: 0
Dimensions: —
Floor Type: —
Dimensions: —
Floor Type: —
Full Bathrooms: 4
Bathroom Amenities: —
Bathroom in Basement: 1
Rooms: Bonus Room,Recreation Room
Basement Description: Finished
Other Specifics
| 2 | |
| — | |
| — | |
| — | |
| — | |
| 298X138X97X337 | |
| — | |
| Full | |
| — | |
| — | |
| Not in DB | |
| — | |
| — | |
| — | |
| — |
Tax History
| Year | Property Taxes |
|---|---|
| 2021 | $5,183 |
| 2024 | $7,186 |
Contact Agent
Nearby Sold Comparables
Contact Agent
Listing Provided By
Re/Max Hub City

