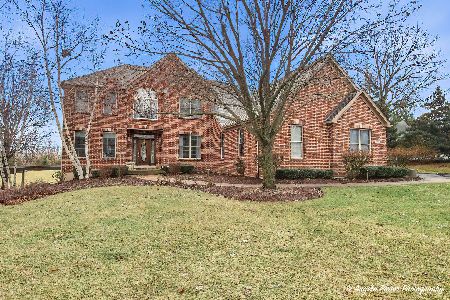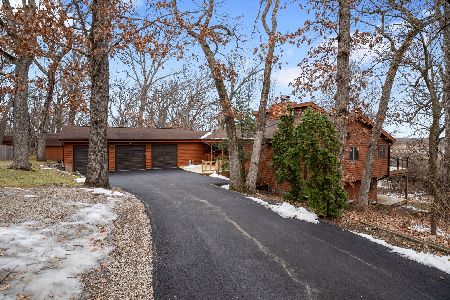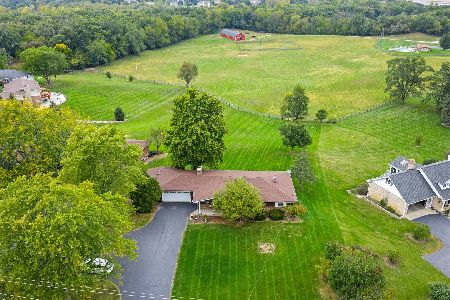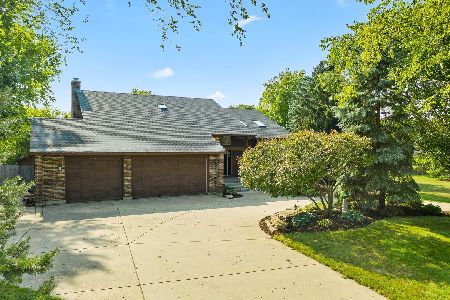2209 Long Lane, Mchenry, Illinois 60051
$285,000
|
Sold
|
|
| Status: | Closed |
| Sqft: | 2,640 |
| Cost/Sqft: | $106 |
| Beds: | 4 |
| Baths: | 3 |
| Year Built: | 1991 |
| Property Taxes: | $9,708 |
| Days On Market: | 2262 |
| Lot Size: | 1,17 |
Description
Wonderful custom 2 story 1 family home. Nice flowing floor plan that sparkles.2 x 6 exterior wall construction. Super spacious family rm with a gas fireplace with a new log set and a big country kitchen with island , table space, stainless appliances and a large pantry closet. Nice size bedrooms up with plenty of closet space. Master has a volume ceiling and a big bright bath. 3 car garage . 9ft Basement has walls studded electric run and 95% of plumbing completed, finish it to your personal taste. It has a kitchenette,wet bar and a full bath ready to go. acre plus lot and a large shed completes this fine home. Make it yours for the holidays.
Property Specifics
| Single Family | |
| — | |
| — | |
| 1991 | |
| Full | |
| — | |
| No | |
| 1.17 |
| Mc Henry | |
| Chapel Hill Oaks | |
| — / Not Applicable | |
| None | |
| Private Well | |
| Septic-Private | |
| 10571445 | |
| 1019305023 |
Nearby Schools
| NAME: | DISTRICT: | DISTANCE: | |
|---|---|---|---|
|
Grade School
Hilltop Elementary School |
15 | — | |
|
Middle School
Mchenry Middle School |
15 | Not in DB | |
|
High School
Mchenry High School-east Campus |
156 | Not in DB | |
Property History
| DATE: | EVENT: | PRICE: | SOURCE: |
|---|---|---|---|
| 20 Mar, 2020 | Sold | $285,000 | MRED MLS |
| 17 Feb, 2020 | Under contract | $279,900 | MRED MLS |
| — | Last price change | $290,000 | MRED MLS |
| 9 Nov, 2019 | Listed for sale | $290,000 | MRED MLS |
Room Specifics
Total Bedrooms: 4
Bedrooms Above Ground: 4
Bedrooms Below Ground: 0
Dimensions: —
Floor Type: Carpet
Dimensions: —
Floor Type: Carpet
Dimensions: —
Floor Type: Carpet
Full Bathrooms: 3
Bathroom Amenities: Whirlpool,Separate Shower,Double Sink
Bathroom in Basement: 1
Rooms: No additional rooms
Basement Description: Partially Finished
Other Specifics
| 3 | |
| Concrete Perimeter | |
| Asphalt | |
| Deck, Storms/Screens | |
| — | |
| 217X236X214X234 | |
| — | |
| Full | |
| Vaulted/Cathedral Ceilings, Hardwood Floors, First Floor Laundry, Built-in Features, Walk-In Closet(s) | |
| Range, Microwave, Dishwasher, Refrigerator, Washer, Dryer, Stainless Steel Appliance(s), Water Softener Owned | |
| Not in DB | |
| — | |
| — | |
| — | |
| Gas Log |
Tax History
| Year | Property Taxes |
|---|---|
| 2020 | $9,708 |
Contact Agent
Nearby Similar Homes
Nearby Sold Comparables
Contact Agent
Listing Provided By
RE/MAX Plaza








