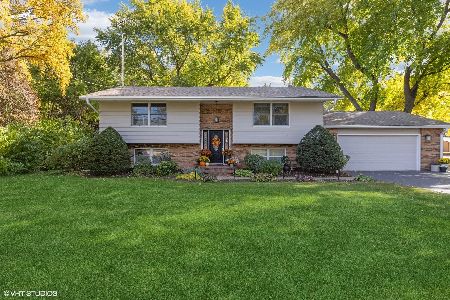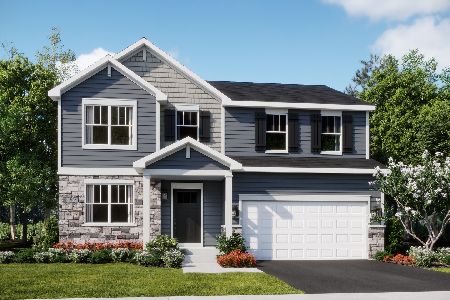2209 Meadowview Lane, Yorkville, Illinois 60560
$248,000
|
Sold
|
|
| Status: | Closed |
| Sqft: | 2,600 |
| Cost/Sqft: | $98 |
| Beds: | 4 |
| Baths: | 3 |
| Year Built: | 2002 |
| Property Taxes: | $7,167 |
| Days On Market: | 3871 |
| Lot Size: | 0,37 |
Description
HOUSE TO SELL CONTINGENCY STILL SHOWING!! Beautiful, immaculate, neutral, Move In Ready home sitting on a large lot in Desirable Kylyns Crossing. NO SSA ON THIS HOME! LOW TAXES! Compare what your monthly payments would be in comparison to a home that has an SSA. Everything on your wish list! ONE LEVEL LIVING POSSIBLE WITH 1ST FLOOR MASTER SUITE AND 1ST FLOOR LAUNDRY! Gorgeous, Open Floor Plan. Recently painted in Pottery Barn Colors. Hardwood floors., Volume Ceilings. Huge Kitchen boasts Granite Countertops, Stainless Appliances, Island, large eating area, walk-in pantry, access to patio & views of lush, large backyard. 2-Story Family Room with Fireplace. Master bath features granite countertop, double sink, whirlpool tub, separate shower & walk in closet. Full 9 foot deep basement with full bath rough-in. Large storage shed for all your outdoor equipment/furniture. Close to shopping. Great Schools.
Property Specifics
| Single Family | |
| — | |
| Traditional | |
| 2002 | |
| Full | |
| ASHTON | |
| No | |
| 0.37 |
| Kendall | |
| Kylyns Crossing West | |
| 120 / Annual | |
| Other | |
| Public | |
| Public Sewer | |
| 08967418 | |
| 0220253011 |
Nearby Schools
| NAME: | DISTRICT: | DISTANCE: | |
|---|---|---|---|
|
Grade School
Bristol Bay Elementary School |
115 | — | |
|
Middle School
Yorkville Middle School |
115 | Not in DB | |
|
High School
Yorkville High School |
115 | Not in DB | |
Property History
| DATE: | EVENT: | PRICE: | SOURCE: |
|---|---|---|---|
| 19 Aug, 2016 | Sold | $248,000 | MRED MLS |
| 14 Apr, 2016 | Under contract | $254,900 | MRED MLS |
| — | Last price change | $264,900 | MRED MLS |
| 29 Jun, 2015 | Listed for sale | $269,900 | MRED MLS |
Room Specifics
Total Bedrooms: 4
Bedrooms Above Ground: 4
Bedrooms Below Ground: 0
Dimensions: —
Floor Type: Carpet
Dimensions: —
Floor Type: Carpet
Dimensions: —
Floor Type: Carpet
Full Bathrooms: 3
Bathroom Amenities: Whirlpool,Separate Shower,Double Sink
Bathroom in Basement: 0
Rooms: No additional rooms
Basement Description: Unfinished
Other Specifics
| 2 | |
| — | |
| Asphalt | |
| Patio | |
| — | |
| 81X193X82X206 | |
| — | |
| Full | |
| Vaulted/Cathedral Ceilings, Hardwood Floors, First Floor Bedroom, First Floor Laundry, First Floor Full Bath | |
| Range, Microwave, Dishwasher, Refrigerator, Washer, Dryer, Disposal, Stainless Steel Appliance(s) | |
| Not in DB | |
| Sidewalks, Street Lights, Street Paved | |
| — | |
| — | |
| Wood Burning, Gas Log, Gas Starter |
Tax History
| Year | Property Taxes |
|---|---|
| 2016 | $7,167 |
Contact Agent
Nearby Similar Homes
Nearby Sold Comparables
Contact Agent
Listing Provided By
Berkshire Hathaway HomeServices KoenigRubloff












