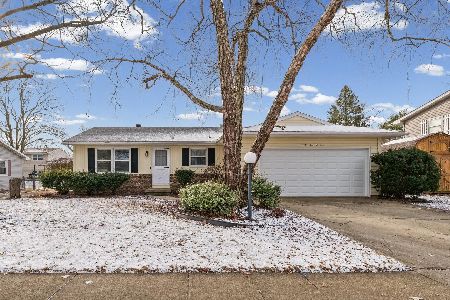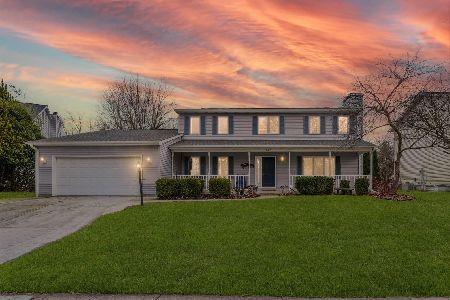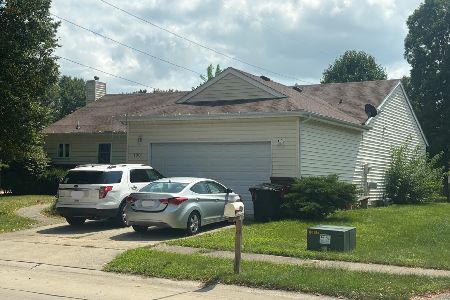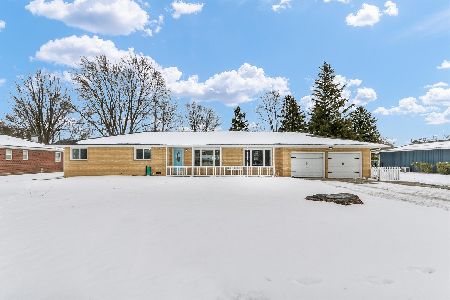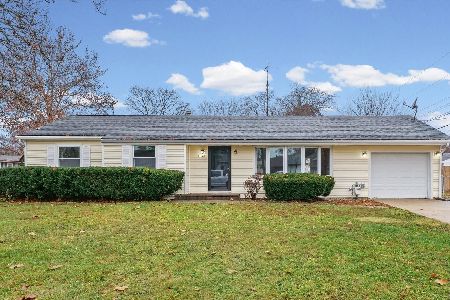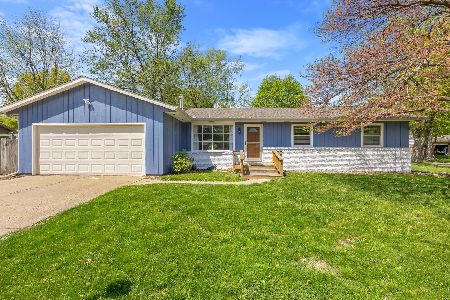2209 Winchester Drive, Champaign, Illinois 61821
$166,000
|
Sold
|
|
| Status: | Closed |
| Sqft: | 1,400 |
| Cost/Sqft: | $121 |
| Beds: | 3 |
| Baths: | 2 |
| Year Built: | 1973 |
| Property Taxes: | $3,395 |
| Days On Market: | 2785 |
| Lot Size: | 0,20 |
Description
Amazing updated ranch in the heart of Southwood neighborhood. Beautiful outdoor space with a screened in porch with skylights, back brick patio, back deck, and front porch. Privacy fenced in yard, multiple raised bed gardens, perrenial flowers blooming year round front and back, flowering trees, and koi pond with pump/fountain. Updates include in 2018: new tear off roof, new trim and colonial doors, remodeled master bath with tile shower surround and new soaking tub, new vanity, flooring and fixtures, full interior and exterior paint, new stainless steel dishwasher, new kitchen sink and faucet, new faux wood blinds and new porch screens. 2017: Remodeled 2nd bath with tile shower surround, new tub, drywall, vanity, fixtures, and flooring, new exterior light fixtures. Tons of extra storage with built in storage shelving on all sides of the garage. Partially finished Laundry room (140 sqsf) is not included in the approximate sqft.
Property Specifics
| Single Family | |
| — | |
| Ranch | |
| 1973 | |
| None | |
| — | |
| No | |
| 0.2 |
| Champaign | |
| — | |
| 0 / Not Applicable | |
| None | |
| Public | |
| Public Sewer | |
| 10020723 | |
| 452022451014 |
Nearby Schools
| NAME: | DISTRICT: | DISTANCE: | |
|---|---|---|---|
|
Grade School
Unit 4 School Of Choice Elementa |
4 | — | |
|
Middle School
Champaign Junior/middle Call Uni |
4 | Not in DB | |
|
High School
Centennial High School |
4 | Not in DB | |
Property History
| DATE: | EVENT: | PRICE: | SOURCE: |
|---|---|---|---|
| 23 Aug, 2018 | Sold | $166,000 | MRED MLS |
| 17 Jul, 2018 | Under contract | $169,900 | MRED MLS |
| 17 Jul, 2018 | Listed for sale | $169,900 | MRED MLS |
| 2 Jul, 2021 | Sold | $190,000 | MRED MLS |
| 10 May, 2021 | Under contract | $185,000 | MRED MLS |
| 10 May, 2021 | Listed for sale | $185,000 | MRED MLS |
Room Specifics
Total Bedrooms: 3
Bedrooms Above Ground: 3
Bedrooms Below Ground: 0
Dimensions: —
Floor Type: Carpet
Dimensions: —
Floor Type: Carpet
Full Bathrooms: 2
Bathroom Amenities: Soaking Tub
Bathroom in Basement: —
Rooms: No additional rooms
Basement Description: Crawl
Other Specifics
| 2 | |
| — | |
| — | |
| Deck, Porch, Screened Patio, Brick Paver Patio | |
| — | |
| 84.35' X 105' | |
| Pull Down Stair | |
| Full | |
| Skylight(s), Wood Laminate Floors, First Floor Full Bath | |
| — | |
| Not in DB | |
| — | |
| — | |
| — | |
| Wood Burning |
Tax History
| Year | Property Taxes |
|---|---|
| 2018 | $3,395 |
| 2021 | $4,018 |
Contact Agent
Nearby Similar Homes
Nearby Sold Comparables
Contact Agent
Listing Provided By
Coldwell Banker The R.E. Group

