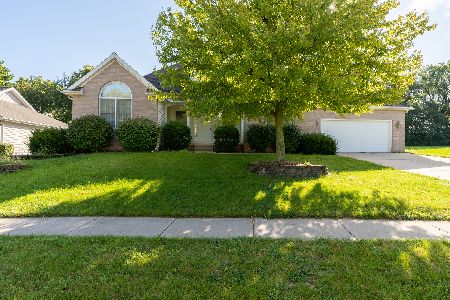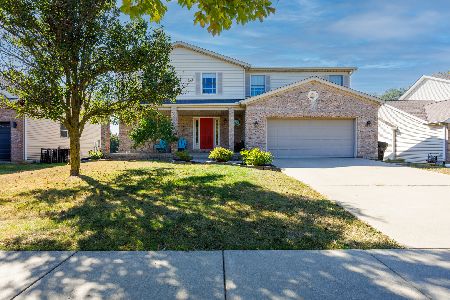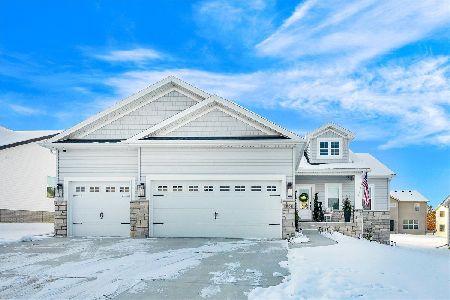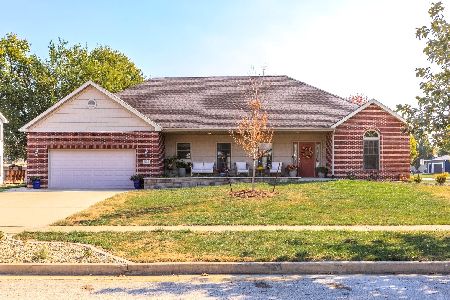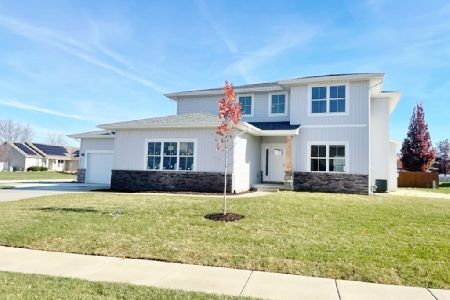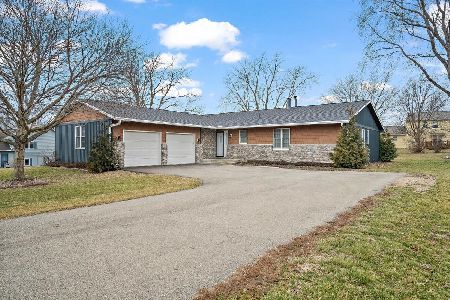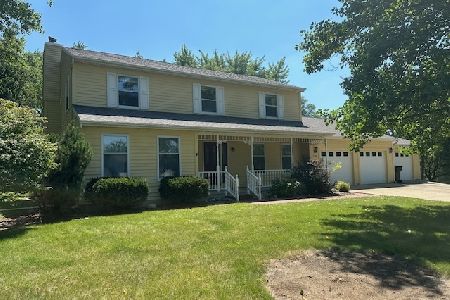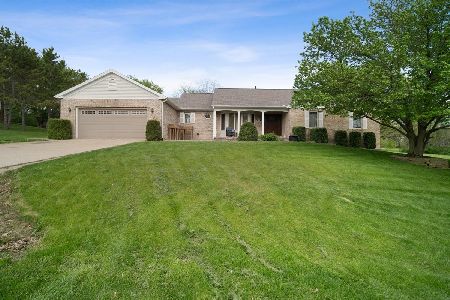2209 Windsor Court, Bloomington, Illinois 61705
$395,000
|
Sold
|
|
| Status: | Closed |
| Sqft: | 3,563 |
| Cost/Sqft: | $111 |
| Beds: | 4 |
| Baths: | 4 |
| Year Built: | 1983 |
| Property Taxes: | $6,994 |
| Days On Market: | 187 |
| Lot Size: | 0,58 |
Description
Absolutely gorgeous & spacious 4 Bedroom home that feels like country living! TONS of renovations: Large kitchen with beautiful quartz countertops, brushed steel appliances, new white cabinets, dark bamboo flooring, and farmhouse sink. Nice open floor plan. Bask in the sun in the heated sun porch and entertain family & friends in the beautiful above-ground pool with a wraparound deck. Very private backyard with mature trees. Enjoy separate living spaces on the main floor with a family room & living room in opposite corners. Large bedrooms upstairs, and the primary is complete with a beautiful glass/tiled shower and a spacious closet. HUGE 4 car tandem garage for added storage. Additional updates include: Roof (19), Front door & side lights Oct '19, new bamboo flooring on the 2nd floor in 2024, Exterior painted (18). Finished basement includes a full bath, family room and a bonus room. Storage shed for even more storage or playhouse. This home is truly a gem!
Property Specifics
| Single Family | |
| — | |
| — | |
| 1983 | |
| — | |
| — | |
| No | |
| 0.58 |
| — | |
| Westwood | |
| 290 / Annual | |
| — | |
| — | |
| — | |
| 12418795 | |
| 2118152009 |
Nearby Schools
| NAME: | DISTRICT: | DISTANCE: | |
|---|---|---|---|
|
Grade School
Pepper Ridge Elementary |
5 | — | |
|
Middle School
Parkside Jr High |
5 | Not in DB | |
|
High School
Normal Community West High Schoo |
5 | Not in DB | |
Property History
| DATE: | EVENT: | PRICE: | SOURCE: |
|---|---|---|---|
| 28 Aug, 2017 | Sold | $125,000 | MRED MLS |
| 18 Aug, 2017 | Under contract | $134,900 | MRED MLS |
| 15 May, 2017 | Listed for sale | $146,500 | MRED MLS |
| 19 Mar, 2020 | Sold | $242,000 | MRED MLS |
| 13 Feb, 2020 | Under contract | $245,000 | MRED MLS |
| 8 Feb, 2020 | Listed for sale | $245,000 | MRED MLS |
| 5 Sep, 2025 | Sold | $395,000 | MRED MLS |
| 18 Jul, 2025 | Under contract | $395,000 | MRED MLS |
| 18 Jul, 2025 | Listed for sale | $395,000 | MRED MLS |
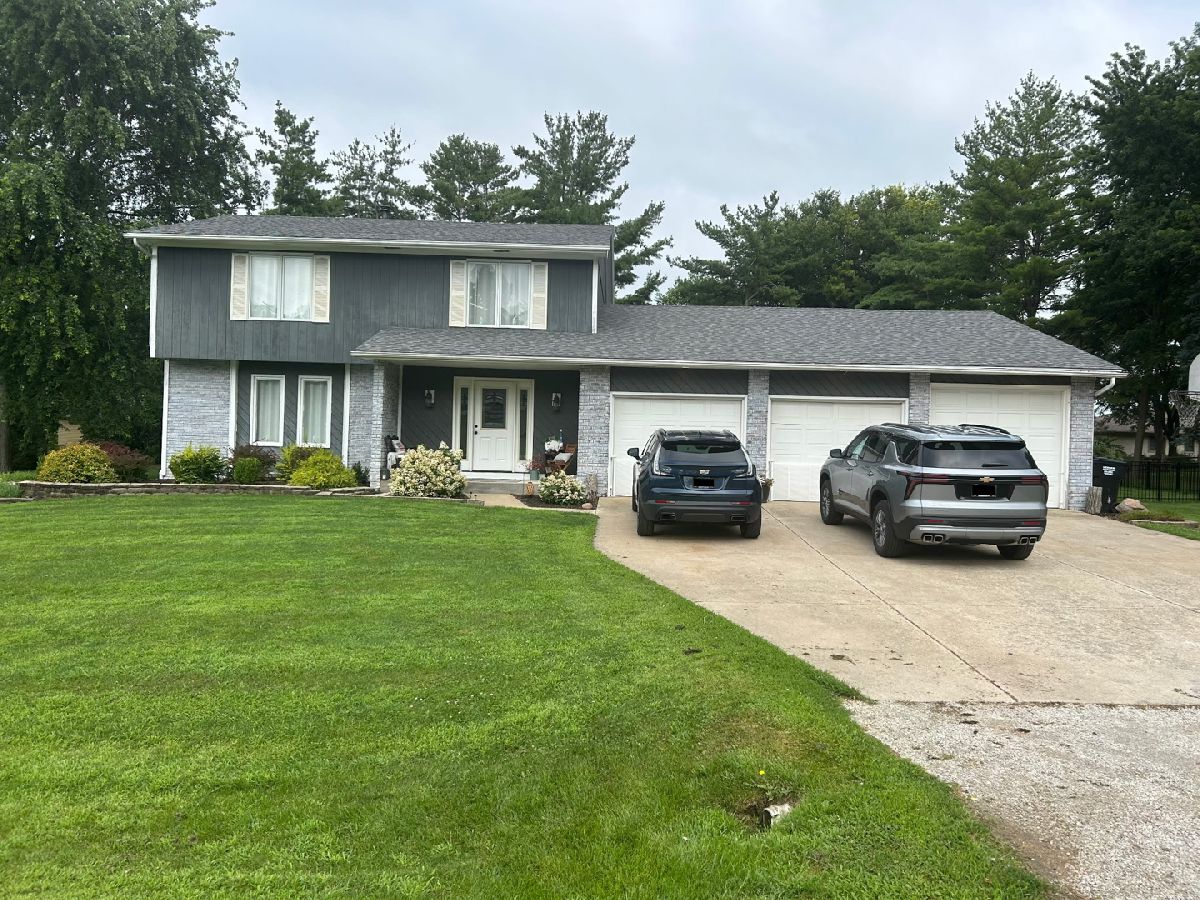
Room Specifics
Total Bedrooms: 4
Bedrooms Above Ground: 4
Bedrooms Below Ground: 0
Dimensions: —
Floor Type: —
Dimensions: —
Floor Type: —
Dimensions: —
Floor Type: —
Full Bathrooms: 4
Bathroom Amenities: —
Bathroom in Basement: 1
Rooms: —
Basement Description: —
Other Specifics
| 4 | |
| — | |
| — | |
| — | |
| — | |
| 150 X 173 | |
| — | |
| — | |
| — | |
| — | |
| Not in DB | |
| — | |
| — | |
| — | |
| — |
Tax History
| Year | Property Taxes |
|---|---|
| 2017 | $4,722 |
| 2020 | $4,668 |
| 2025 | $6,994 |
Contact Agent
Nearby Similar Homes
Nearby Sold Comparables
Contact Agent
Listing Provided By
RE/MAX Rising

