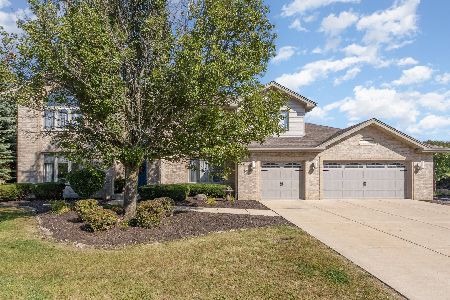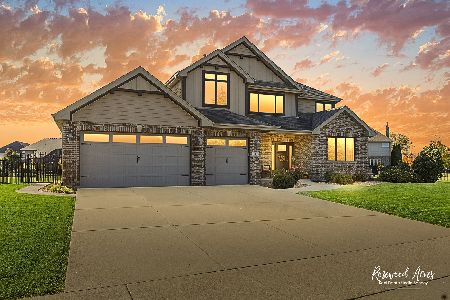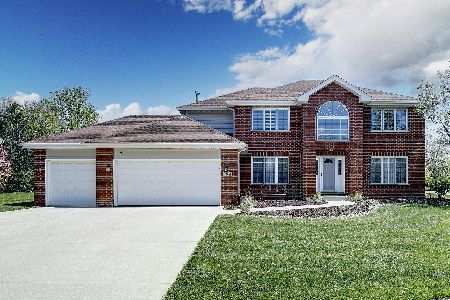22090 Coriander Lane, Frankfort, Illinois 60423
$535,000
|
Sold
|
|
| Status: | Closed |
| Sqft: | 2,729 |
| Cost/Sqft: | $202 |
| Beds: | 3 |
| Baths: | 4 |
| Year Built: | 2003 |
| Property Taxes: | $10,066 |
| Days On Market: | 1027 |
| Lot Size: | 0,40 |
Description
Exceptional home - stylish and classic! Open floor plan concept. Some noteworthy features include skylights, vaulted ceilings, hardwood throughout main floor, 1st floor laundry, den/office (or 4th bedroom) to name a few. Kitchen is a gourmet's delight - tons of cabinets, granite counters, center island, pantry closet plus a large eating area/table space, SS appliances (stay), and opens to massive family room with brick fireplace - the heart of the home! The kitchen leads to the outside "kitchen" with brick pavers, a pergola with ceiling fans, and built in propane grill (stays) surrounded with granite counters. Two steps up from kitchen brings you to three bedrooms - primary bedroom has walk-in and reach-in closets with en suite bath featuring skylight, double sinks, separate shower and jetted tub. The lower level is a great space for additional entertaining with wet bar and a full bath with shower. A work work area and storage plus a crawl with electricity comprise the basement. Attached 3-car garage with two new openers. Roof and gutters '20, Hot water heater, furnace and A/C '22. Meticulously manicured exterior plus award winning schools!
Property Specifics
| Single Family | |
| — | |
| — | |
| 2003 | |
| — | |
| — | |
| No | |
| 0.4 |
| Will | |
| — | |
| 140 / Annual | |
| — | |
| — | |
| — | |
| 11722567 | |
| 1909304110160000 |
Property History
| DATE: | EVENT: | PRICE: | SOURCE: |
|---|---|---|---|
| 23 Mar, 2023 | Sold | $535,000 | MRED MLS |
| 4 Mar, 2023 | Under contract | $550,000 | MRED MLS |
| 20 Feb, 2023 | Listed for sale | $550,000 | MRED MLS |
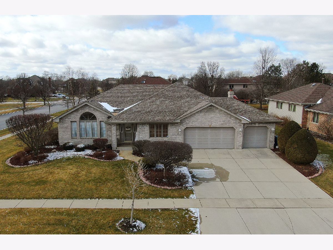
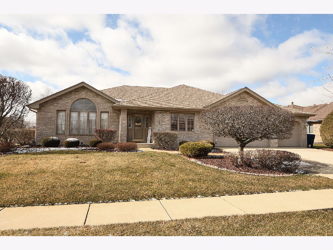
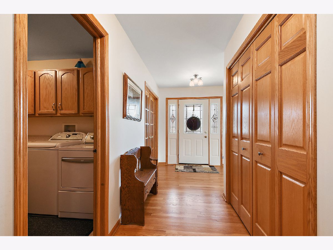
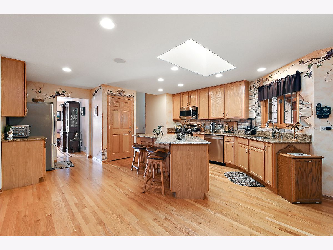
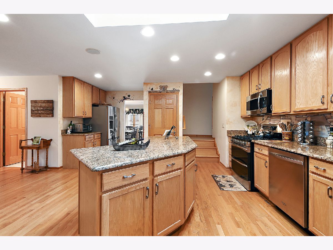
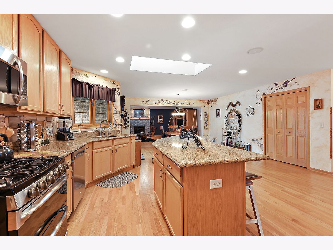
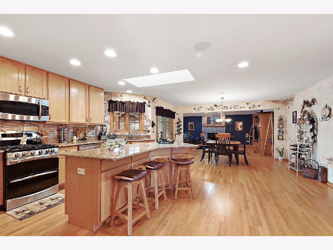
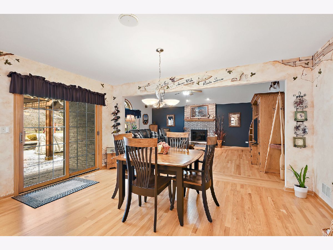
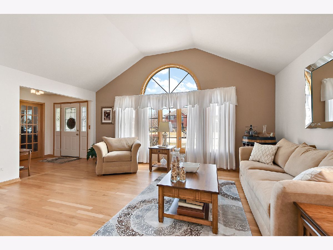
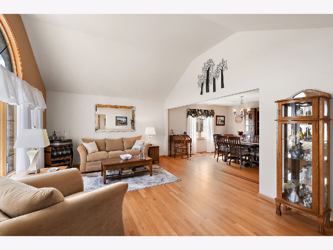
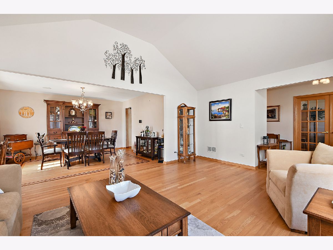
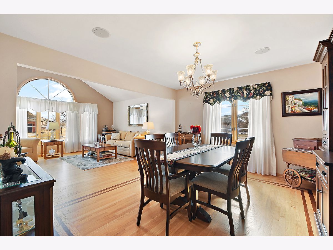
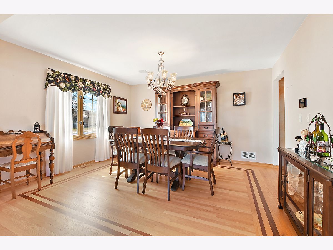
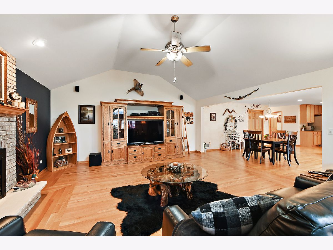
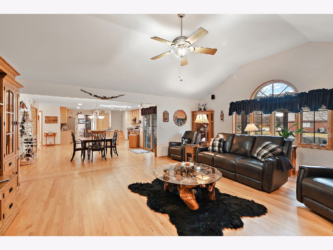
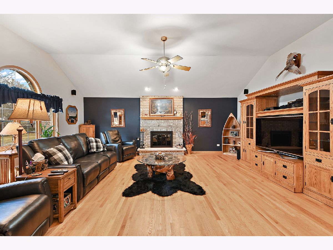
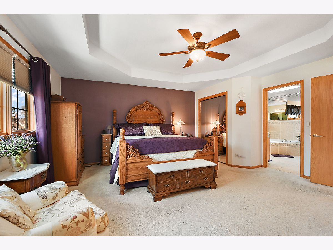
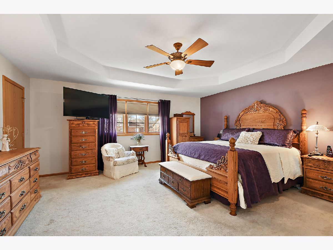
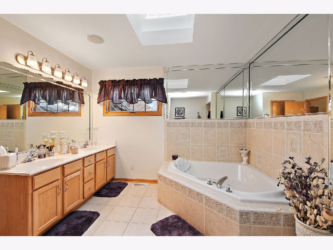
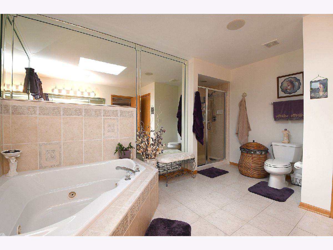
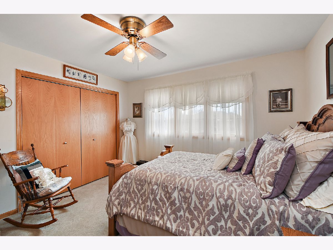
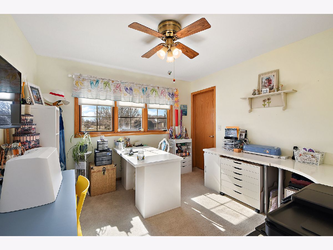
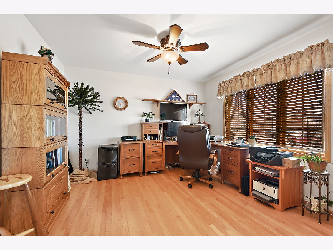
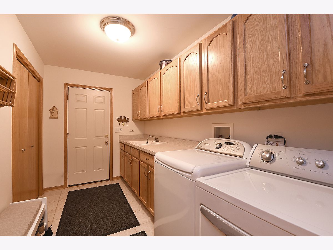

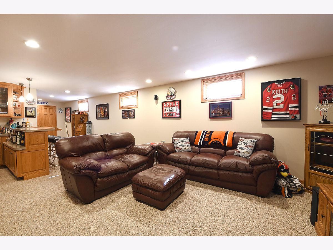
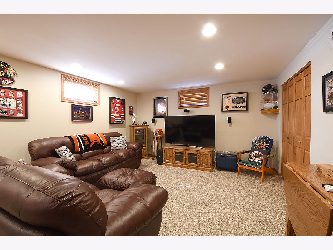
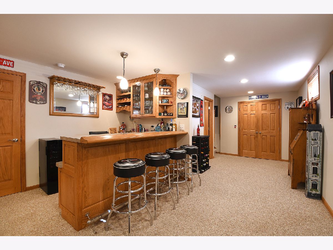
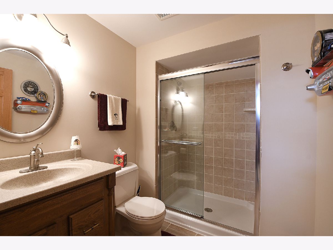
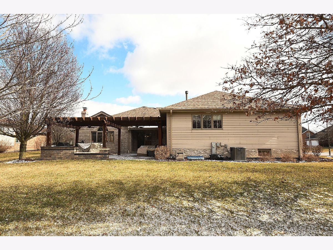
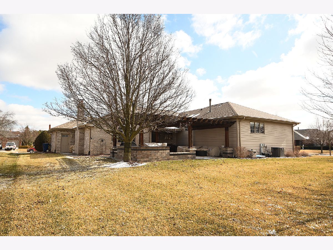
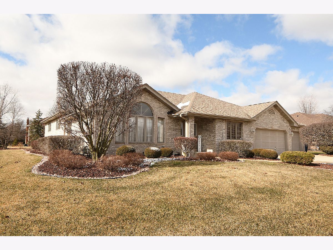
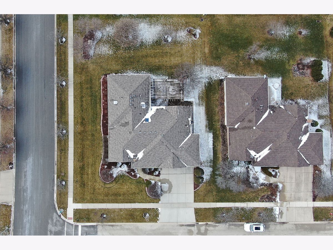
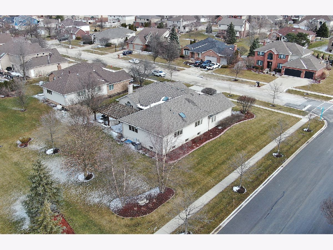
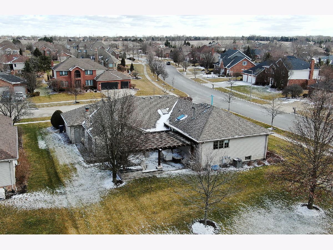
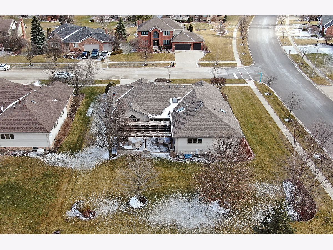
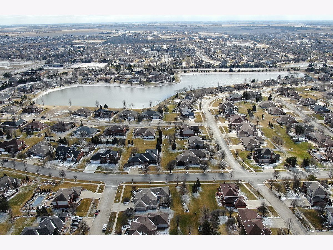
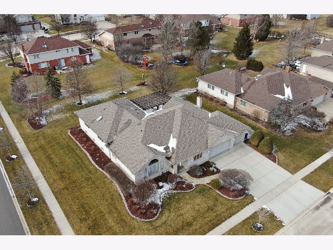


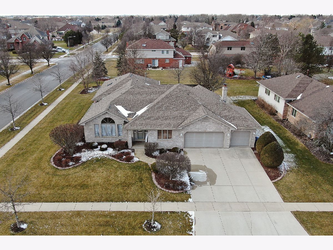
Room Specifics
Total Bedrooms: 3
Bedrooms Above Ground: 3
Bedrooms Below Ground: 0
Dimensions: —
Floor Type: —
Dimensions: —
Floor Type: —
Full Bathrooms: 4
Bathroom Amenities: Whirlpool,Separate Shower,Double Sink
Bathroom in Basement: 1
Rooms: —
Basement Description: Partially Finished,Crawl,Rec/Family Area,Storage Space
Other Specifics
| 3 | |
| — | |
| — | |
| — | |
| — | |
| 110 X 153 | |
| — | |
| — | |
| — | |
| — | |
| Not in DB | |
| — | |
| — | |
| — | |
| — |
Tax History
| Year | Property Taxes |
|---|---|
| 2023 | $10,066 |
Contact Agent
Nearby Similar Homes
Nearby Sold Comparables
Contact Agent
Listing Provided By
RE/MAX 10

