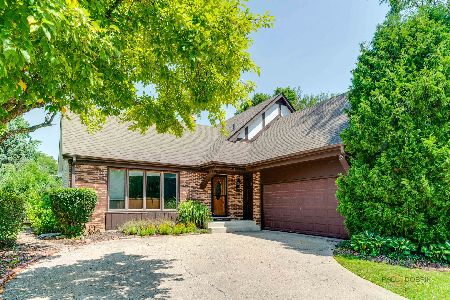221 Alexandria Drive, Vernon Hills, Illinois 60061
$375,000
|
Sold
|
|
| Status: | Closed |
| Sqft: | 0 |
| Cost/Sqft: | — |
| Beds: | 4 |
| Baths: | 3 |
| Year Built: | 1977 |
| Property Taxes: | $10,100 |
| Days On Market: | 1701 |
| Lot Size: | 0,17 |
Description
All NEW interior! Lovely tudor home with 4 true bedrooms and 3 full bathrooms. New gutted kitchen with quartz countertops, all new cabinetry, backsplash, new dishwasher, new refrigerator/freezer and newer cooktop! All 3 full bathrooms newly gutted, renovated & gorgeous. New stonewash oak hardwood flooring on main and lower levels. New roof, new AC, newer deck, carpeting and hot water tank. Multi level living with living room, dining room and kitchen on main level. Lower level with new full bathroom, laundry, family room and mudroom area off of 2 car garage entry. Second floor with three nice sized bedrooms (all with newer carpet) and renovated full hall bathroom with tub. Large primary en suite bedroom on third floor with newer carpet, renovated bathroom and large walk in closet. Truly a fabulous, turn-key home with nothing to do but move-in!
Property Specifics
| Single Family | |
| — | |
| — | |
| 1977 | |
| None | |
| — | |
| No | |
| 0.17 |
| Lake | |
| Deerpath | |
| 0 / Not Applicable | |
| None | |
| Public | |
| Public Sewer | |
| 11078864 | |
| 15054060080000 |
Nearby Schools
| NAME: | DISTRICT: | DISTANCE: | |
|---|---|---|---|
|
Grade School
Hawthorn Elementary School (nor |
73 | — | |
|
Middle School
Hawthorn Middle School North |
73 | Not in DB | |
|
High School
Vernon Hills High School |
128 | Not in DB | |
Property History
| DATE: | EVENT: | PRICE: | SOURCE: |
|---|---|---|---|
| 27 Apr, 2017 | Listed for sale | $0 | MRED MLS |
| 7 Jul, 2021 | Sold | $375,000 | MRED MLS |
| 14 Jun, 2021 | Under contract | $379,000 | MRED MLS |
| 28 May, 2021 | Listed for sale | $379,000 | MRED MLS |
| 6 Nov, 2025 | Sold | $470,000 | MRED MLS |
| 15 Sep, 2025 | Under contract | $470,000 | MRED MLS |
| — | Last price change | $490,000 | MRED MLS |
| 20 Aug, 2025 | Listed for sale | $490,000 | MRED MLS |



















Room Specifics
Total Bedrooms: 4
Bedrooms Above Ground: 4
Bedrooms Below Ground: 0
Dimensions: —
Floor Type: Carpet
Dimensions: —
Floor Type: Carpet
Dimensions: —
Floor Type: Carpet
Full Bathrooms: 3
Bathroom Amenities: Soaking Tub
Bathroom in Basement: 0
Rooms: No additional rooms
Basement Description: None
Other Specifics
| 2 | |
| — | |
| Concrete | |
| Deck | |
| — | |
| 65X123X70X98 | |
| — | |
| Full | |
| Hardwood Floors, Built-in Features, Walk-In Closet(s), Open Floorplan, Some Carpeting, Special Millwork, Some Window Treatmnt, Some Wood Floors, Drapes/Blinds | |
| Range, Microwave, Dishwasher, Refrigerator, Washer, Dryer, Disposal, Stainless Steel Appliance(s) | |
| Not in DB | |
| Curbs, Street Lights, Street Paved | |
| — | |
| — | |
| — |
Tax History
| Year | Property Taxes |
|---|---|
| 2021 | $10,100 |
| 2025 | $11,597 |
Contact Agent
Nearby Similar Homes
Nearby Sold Comparables
Contact Agent
Listing Provided By
@properties








