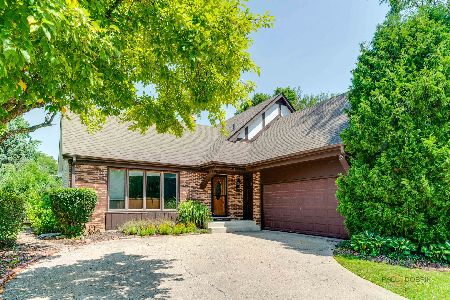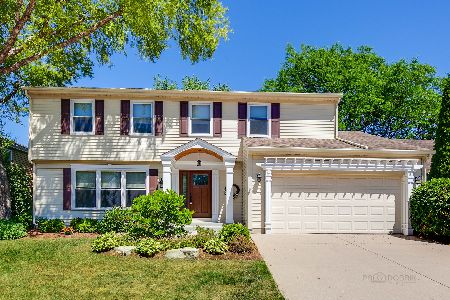225 Alexandria Drive, Vernon Hills, Illinois 60061
$365,000
|
Sold
|
|
| Status: | Closed |
| Sqft: | 1,674 |
| Cost/Sqft: | $213 |
| Beds: | 4 |
| Baths: | 3 |
| Year Built: | 1977 |
| Property Taxes: | $8,602 |
| Days On Market: | 2860 |
| Lot Size: | 0,00 |
Description
Welcome home to your beautifully remodeled quad level Eton model home in the Deerpath Subdivision. This 4 bedroom 2 1/2 bath home features updated kitchen with gorgeous espresso cabinetry, quartz countertops, subway tile backsplash, stainless appliances, eat in area with sliding doors to backyard. Hardwood floors throughout main level with brand new carpet in remaining areas. Master bedroom includes walk-in closet with newly redone spa like master bath. Family room features picture window to back yard with wood burning fireplace with built in cabinetry on both sides. Laundry room includes shelving with window. Sub basement is partially finished. Rec room side includes new drop ceiling with canned lighting, freshly painted with new carpet. Workshop side includes shelving with plenty of room for storage and side projects. Close to Shopping, restaurants, parks, Metra and much more. Schedule a showing today!
Property Specifics
| Single Family | |
| — | |
| — | |
| 1977 | |
| Full | |
| ETON | |
| No | |
| — |
| Lake | |
| Deerpath | |
| 0 / Not Applicable | |
| None | |
| Public | |
| Public Sewer | |
| 09876542 | |
| 15054060070000 |
Nearby Schools
| NAME: | DISTRICT: | DISTANCE: | |
|---|---|---|---|
|
Grade School
Aspen Elementary School |
73 | — | |
|
Middle School
Hawthorn Middle School South |
73 | Not in DB | |
|
High School
Vernon Hills High School |
128 | Not in DB | |
Property History
| DATE: | EVENT: | PRICE: | SOURCE: |
|---|---|---|---|
| 27 Apr, 2018 | Sold | $365,000 | MRED MLS |
| 29 Mar, 2018 | Under contract | $356,000 | MRED MLS |
| 27 Mar, 2018 | Listed for sale | $356,000 | MRED MLS |
Room Specifics
Total Bedrooms: 4
Bedrooms Above Ground: 4
Bedrooms Below Ground: 0
Dimensions: —
Floor Type: Carpet
Dimensions: —
Floor Type: Carpet
Dimensions: —
Floor Type: Carpet
Full Bathrooms: 3
Bathroom Amenities: —
Bathroom in Basement: 0
Rooms: Recreation Room
Basement Description: Finished,Sub-Basement
Other Specifics
| 2 | |
| — | |
| Concrete | |
| Patio, Porch | |
| Fenced Yard | |
| 123X16X98X59X43X43 | |
| — | |
| Full | |
| — | |
| Range, Microwave, Dishwasher, Refrigerator, Washer, Dryer, Stainless Steel Appliance(s) | |
| Not in DB | |
| — | |
| — | |
| — | |
| Wood Burning |
Tax History
| Year | Property Taxes |
|---|---|
| 2018 | $8,602 |
Contact Agent
Nearby Similar Homes
Nearby Sold Comparables
Contact Agent
Listing Provided By
Baird & Warner










