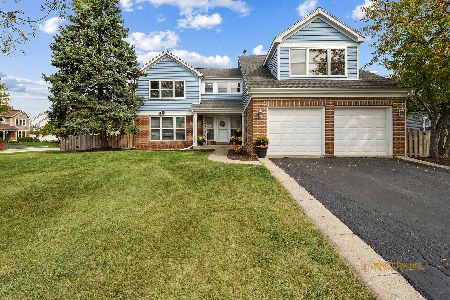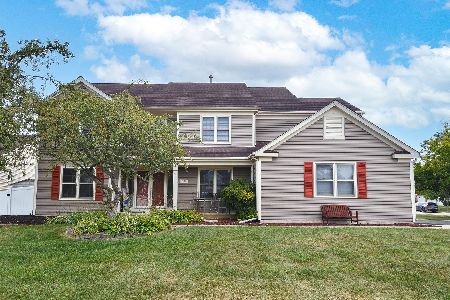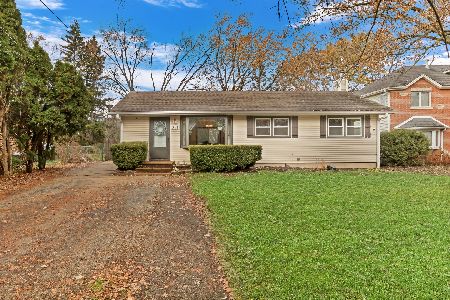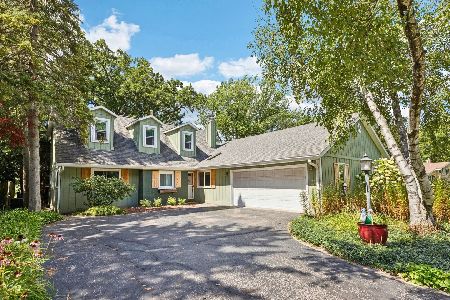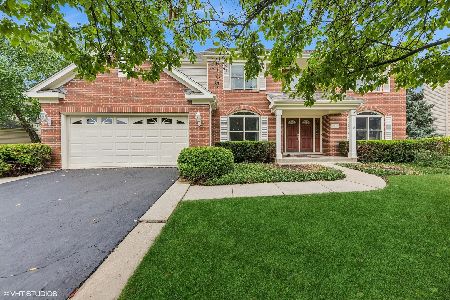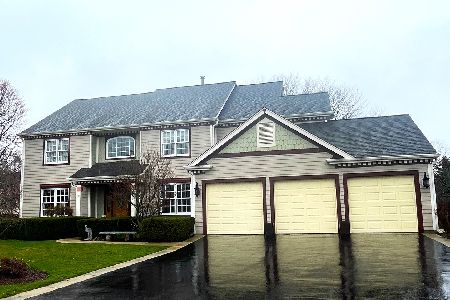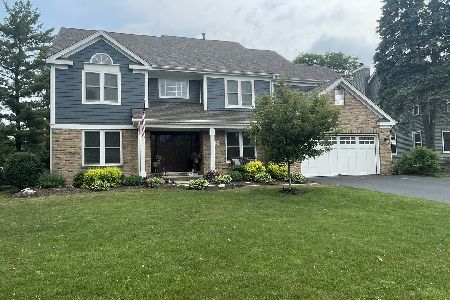221 Ambria Drive, Mundelein, Illinois 60060
$355,000
|
Sold
|
|
| Status: | Closed |
| Sqft: | 2,696 |
| Cost/Sqft: | $134 |
| Beds: | 4 |
| Baths: | 3 |
| Year Built: | 1990 |
| Property Taxes: | $11,955 |
| Days On Market: | 3434 |
| Lot Size: | 0,35 |
Description
Original owner has taken meticulous care of this home. Pride of ownership shows as soon as you pull up to the curb. Professionally landscaped with irrigation system. 3 car garage. Updated Pella windows, roof, HVAC, hot water, skylights, driveway & garage doors. Renovated kitchen w/cherry cabinets, quartz counters and beautiful natural stone floor. 2-story family room w/fireplace and large windows. Laundry/Mudroom has utility sink and work counter/cabinets. Baths have been updated with cherry cabinets and granite tops; fresh paint, newer carpet, hardwood floors and neutral decor throughout. Oversized interior lot; extra-large two-tier deck with pergola overlooks perennial garden. Fields of Ambria is located next to park district fitness center, water/spray park & soccer/baseball fields. Walking distance to Fremont Library and elementary school. 3 Metra stops, 5 golf courses and the new Jewel are within 10 min drive. Just move-in and enjoy this home and surrounding community amenities.
Property Specifics
| Single Family | |
| — | |
| Traditional | |
| 1990 | |
| Partial | |
| CORDOBA | |
| No | |
| 0.35 |
| Lake | |
| Fields Of Ambria | |
| 40 / Voluntary | |
| Other | |
| Lake Michigan,Public | |
| Public Sewer | |
| 09289753 | |
| 10134070230000 |
Nearby Schools
| NAME: | DISTRICT: | DISTANCE: | |
|---|---|---|---|
|
Grade School
Washington/lincoln Elementary Sc |
75 | — | |
|
Middle School
Carl Sandburg Middle School |
75 | Not in DB | |
|
High School
Mundelein Cons High School |
120 | Not in DB | |
|
Alternate Elementary School
Mechanics Grove Elementary Schoo |
— | Not in DB | |
Property History
| DATE: | EVENT: | PRICE: | SOURCE: |
|---|---|---|---|
| 24 Aug, 2016 | Sold | $355,000 | MRED MLS |
| 25 Jul, 2016 | Under contract | $360,000 | MRED MLS |
| 18 Jul, 2016 | Listed for sale | $360,000 | MRED MLS |
Room Specifics
Total Bedrooms: 4
Bedrooms Above Ground: 4
Bedrooms Below Ground: 0
Dimensions: —
Floor Type: Hardwood
Dimensions: —
Floor Type: Hardwood
Dimensions: —
Floor Type: Hardwood
Full Bathrooms: 3
Bathroom Amenities: Separate Shower,Double Sink,Soaking Tub
Bathroom in Basement: 0
Rooms: Eating Area,Office,Foyer,Walk In Closet,Deck
Basement Description: Unfinished,Crawl
Other Specifics
| 3 | |
| Concrete Perimeter | |
| Asphalt | |
| Deck | |
| Landscaped | |
| 133 X 153 X 65 X 151 | |
| Unfinished | |
| Full | |
| Vaulted/Cathedral Ceilings, Skylight(s), Hardwood Floors, First Floor Laundry | |
| Double Oven, Microwave, Dishwasher, Refrigerator, Washer, Dryer, Disposal, Stainless Steel Appliance(s) | |
| Not in DB | |
| Pool, Tennis Courts, Sidewalks, Street Lights | |
| — | |
| — | |
| Gas Log, Gas Starter, Includes Accessories |
Tax History
| Year | Property Taxes |
|---|---|
| 2016 | $11,955 |
Contact Agent
Nearby Similar Homes
Nearby Sold Comparables
Contact Agent
Listing Provided By
@properties


