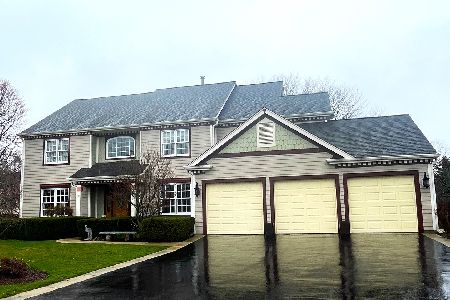231 Ambria Drive, Mundelein, Illinois 60060
$510,000
|
Sold
|
|
| Status: | Closed |
| Sqft: | 3,289 |
| Cost/Sqft: | $161 |
| Beds: | 5 |
| Baths: | 4 |
| Year Built: | 1991 |
| Property Taxes: | $12,710 |
| Days On Market: | 531 |
| Lot Size: | 0,36 |
Description
Welcome to the Fields of Ambria in Mundelein, where this stunning home offers the largest model available. The main level presents a wealth of living space, including separate living and dining rooms, a cozy family room with a fireplace, an office (or 7th bedroom), and an expansive kitchen with a center island, ample counter space, wet bar, and dining area, as well as a convenient first-floor laundry. Upstairs, the home boasts a spacious primary suite with vaulted ceilings, dual walk-in closets, and a luxurious bathroom featuring dual vanities, a soaking tub, and a shower. Additionally, four more bedrooms and another bathroom complete the second floor. The finished basement extends the living area, providing a fantastic space for entertaining with a great rec room including a kitchenette, an additional bedroom, and a third full bathroom. Ample storage space is available in the crawl space. Step outside to enjoy a third of an acre of land with a fantastic two-level deck, patio space, playset, and a shed for all your outdoor equipment. Conveniently located near Barefoot Bay Aquatic Center, the library, restaurants, grocery stores, parks, and schools. This home is selling as/is.
Property Specifics
| Single Family | |
| — | |
| — | |
| 1991 | |
| — | |
| EXPANDED GRANADA | |
| No | |
| 0.36 |
| Lake | |
| Fields Of Ambria | |
| 100 / Voluntary | |
| — | |
| — | |
| — | |
| 12135251 | |
| 10134070160000 |
Nearby Schools
| NAME: | DISTRICT: | DISTANCE: | |
|---|---|---|---|
|
Grade School
Mechanics Grove Elementary Schoo |
75 | — | |
|
Middle School
Carl Sandburg Middle School |
75 | Not in DB | |
|
High School
Mundelein Cons High School |
120 | Not in DB | |
Property History
| DATE: | EVENT: | PRICE: | SOURCE: |
|---|---|---|---|
| 4 Oct, 2024 | Sold | $510,000 | MRED MLS |
| 12 Aug, 2024 | Under contract | $530,000 | MRED MLS |
| 10 Aug, 2024 | Listed for sale | $530,000 | MRED MLS |




























Room Specifics
Total Bedrooms: 6
Bedrooms Above Ground: 5
Bedrooms Below Ground: 1
Dimensions: —
Floor Type: —
Dimensions: —
Floor Type: —
Dimensions: —
Floor Type: —
Dimensions: —
Floor Type: —
Dimensions: —
Floor Type: —
Full Bathrooms: 4
Bathroom Amenities: —
Bathroom in Basement: 1
Rooms: —
Basement Description: Finished
Other Specifics
| 2 | |
| — | |
| Asphalt | |
| — | |
| — | |
| 132X153X68X164 | |
| — | |
| — | |
| — | |
| — | |
| Not in DB | |
| — | |
| — | |
| — | |
| — |
Tax History
| Year | Property Taxes |
|---|---|
| 2024 | $12,710 |
Contact Agent
Nearby Similar Homes
Nearby Sold Comparables
Contact Agent
Listing Provided By
Compass








