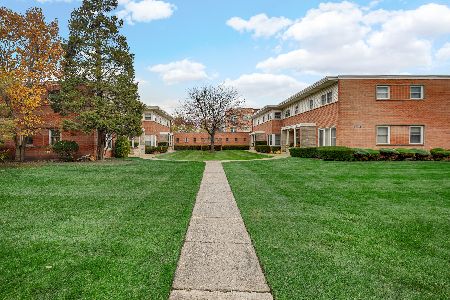221 College Drive, Mount Prospect, Illinois 60056
$275,000
|
Sold
|
|
| Status: | Closed |
| Sqft: | 0 |
| Cost/Sqft: | — |
| Beds: | 2 |
| Baths: | 2 |
| Year Built: | 1990 |
| Property Taxes: | $1,770 |
| Days On Market: | 2406 |
| Lot Size: | 0,00 |
Description
Downtown Mt. Prospect ranch townhome in sought after Village Commons! Walk to everything! Two blocks from the Metra, walk to restaurants, nightlife, bank, library, festivals! Phenomenal and rare find end unit. Original owner has meticulously maintained this bright and beautiful home. Inviting foyer that leads to tremendous family room with brick fireplace adjacent to formal dining room. Large eat-in kitchen with sliding door leading to private outdoor oasis. Large master suite with dual walk-in closets and wonderful space to accommodate king size bed and furniture. Master bath with private commode, tub, shower and vanity. Second full bath with tub/shower combo. Spacious laundry room w/ side by side laundry. Attached garage and private drive for tandem parking. Great unfinished basement! 9' ceilings throughout home, hallway linen closet and tremendous storage throughout. A+++ location!
Property Specifics
| Condos/Townhomes | |
| 1 | |
| — | |
| 1990 | |
| Full | |
| — | |
| No | |
| — |
| Cook | |
| — | |
| 245 / Monthly | |
| Insurance,Exterior Maintenance,Snow Removal | |
| Public | |
| Public Sewer | |
| 10428382 | |
| 08121150191019 |
Nearby Schools
| NAME: | DISTRICT: | DISTANCE: | |
|---|---|---|---|
|
Grade School
Fairview Elementary School |
57 | — | |
|
Middle School
Lincoln Junior High School |
57 | Not in DB | |
|
High School
Prospect High School |
214 | Not in DB | |
Property History
| DATE: | EVENT: | PRICE: | SOURCE: |
|---|---|---|---|
| 30 Aug, 2019 | Sold | $275,000 | MRED MLS |
| 10 Aug, 2019 | Under contract | $284,000 | MRED MLS |
| — | Last price change | $289,000 | MRED MLS |
| 24 Jun, 2019 | Listed for sale | $299,000 | MRED MLS |
Room Specifics
Total Bedrooms: 2
Bedrooms Above Ground: 2
Bedrooms Below Ground: 0
Dimensions: —
Floor Type: —
Full Bathrooms: 2
Bathroom Amenities: Separate Shower
Bathroom in Basement: 0
Rooms: No additional rooms
Basement Description: Unfinished
Other Specifics
| 1 | |
| — | |
| — | |
| — | |
| — | |
| COMMON | |
| — | |
| Full | |
| Hardwood Floors, First Floor Laundry, First Floor Full Bath, Laundry Hook-Up in Unit, Built-in Features, Walk-In Closet(s) | |
| Range, Refrigerator, Washer, Dryer | |
| Not in DB | |
| — | |
| — | |
| — | |
| — |
Tax History
| Year | Property Taxes |
|---|---|
| 2019 | $1,770 |
Contact Agent
Nearby Similar Homes
Nearby Sold Comparables
Contact Agent
Listing Provided By
Compass




