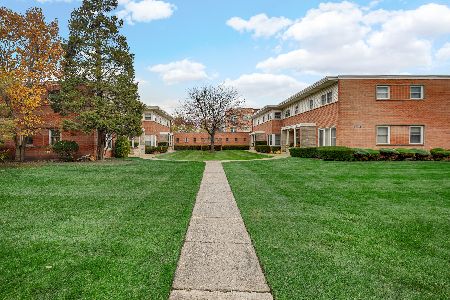221 University Drive, Mount Prospect, Illinois 60056
$282,100
|
Sold
|
|
| Status: | Closed |
| Sqft: | 1,881 |
| Cost/Sqft: | $154 |
| Beds: | 3 |
| Baths: | 3 |
| Year Built: | 1990 |
| Property Taxes: | $5,541 |
| Days On Market: | 2648 |
| Lot Size: | 0,00 |
Description
Location! Location! Location! Large 3BR, 2.5BA townhome in downtown Mount Prospect's Village Commons is sure to impress! Highly desired Carlyle model boasts 1881SF plus a finished 546SF basement. New carpet and fresh paint throughout! Living room and dining room complemented by hardwood floors, gas fireplace and large windows w/ western exposure. Eat-in kitchen w/ abundant cabinet space, appliances in mint condition and sizable eating area. Master suite with huge walk-in closet, cathedral ceilings, master bathroom with separate shower, vanity and commode room. All three bedrooms have closet space galore! Enjoy the finished lower level w/ built-in shelving--great family room! Tons of storage throughout including the cemented crawl for all those holiday decorations! Patio out back w/ new landscaping makes a great space for beautiful summer nights.District 57 and 214 schools. Walk to downtown restaurants, shopping, library, Village Hall, Starbucks, Metra and festivals! Home Warranty!
Property Specifics
| Condos/Townhomes | |
| 2 | |
| — | |
| 1990 | |
| Partial | |
| CARLYLE | |
| No | |
| — |
| Cook | |
| Village Commons | |
| 269 / Monthly | |
| Insurance,Exterior Maintenance,Lawn Care,Snow Removal | |
| Lake Michigan,Public | |
| Public Sewer | |
| 10121841 | |
| 08121150191015 |
Nearby Schools
| NAME: | DISTRICT: | DISTANCE: | |
|---|---|---|---|
|
Grade School
Lions Park Elementary School |
57 | — | |
|
Middle School
Lincoln Junior High School |
57 | Not in DB | |
|
High School
Prospect High School |
214 | Not in DB | |
Property History
| DATE: | EVENT: | PRICE: | SOURCE: |
|---|---|---|---|
| 8 Feb, 2019 | Sold | $282,100 | MRED MLS |
| 27 Dec, 2018 | Under contract | $289,900 | MRED MLS |
| — | Last price change | $299,900 | MRED MLS |
| 25 Oct, 2018 | Listed for sale | $299,900 | MRED MLS |
Room Specifics
Total Bedrooms: 3
Bedrooms Above Ground: 3
Bedrooms Below Ground: 0
Dimensions: —
Floor Type: Carpet
Dimensions: —
Floor Type: Carpet
Full Bathrooms: 3
Bathroom Amenities: Separate Shower,Soaking Tub
Bathroom in Basement: 0
Rooms: Breakfast Room
Basement Description: Finished,Crawl
Other Specifics
| 1 | |
| — | |
| Asphalt | |
| Patio | |
| — | |
| COMMON | |
| — | |
| Full | |
| Hardwood Floors, First Floor Laundry, Laundry Hook-Up in Unit | |
| Range, Dishwasher, Refrigerator, Washer, Dryer, Disposal, Range Hood | |
| Not in DB | |
| — | |
| — | |
| — | |
| Gas Starter |
Tax History
| Year | Property Taxes |
|---|---|
| 2019 | $5,541 |
Contact Agent
Nearby Similar Homes
Nearby Sold Comparables
Contact Agent
Listing Provided By
Baird & Warner




