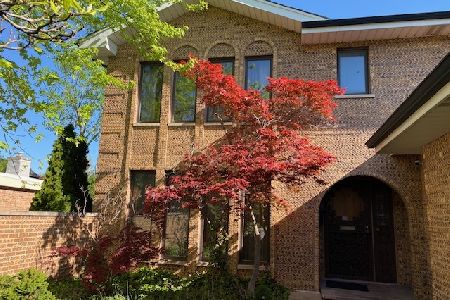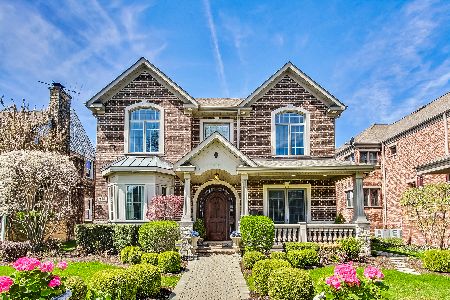221 Delphia Avenue, Park Ridge, Illinois 60068
$1,215,000
|
Sold
|
|
| Status: | Closed |
| Sqft: | 4,200 |
| Cost/Sqft: | $293 |
| Beds: | 4 |
| Baths: | 5 |
| Year Built: | 1943 |
| Property Taxes: | $6,894 |
| Days On Market: | 750 |
| Lot Size: | 0,00 |
Description
This beautiful modern house was build to the highest standards - construction completed fall 2023. You will be impressed upon entering into your open floor concept living room that flows seamlessly into the kitchen. A spacious living room with a stylish black fireplace and an elegant Engineered Hardwood flooring welcome you when you walk in. The kitchen features white cabinets, a big island, stainless steal Thermador appliances, 36" Range, microwave/convection oven, refrigerator and dishwasher. The dining room includes a dry bar and is overlooking the backyard. The 2nd floor features 4 bedrooms, 2 full bathrooms and a laundry room. The primary suite includes a full master bathroom and 2 closets. The 3rd floor/attic offers huge play room, loft area and a separate office/bonus room, as well as a half bathroom. The basement features a large recreation room with a fireplace, 1 bedroom, a full bathroom, and laundry room. This home has an abundance of natural light on every floor and is equipped with outdoor security cameras. The detached garage has a space for 2 cars as well as room left over for storage. It has easy access to all that Park Ridge has to offer including schools, parks, restaurants, public transportation, shopping and Interstate I-294, I-90. It's located in a great school district and is within walking distance of the Elementary School, Park Ridge Community Center and Pool as well as to FFC Gym. It's about a mile from Middle School, Park Ridge downtown, Park Ridge Country Club and Metro station.
Property Specifics
| Single Family | |
| — | |
| — | |
| 1943 | |
| — | |
| — | |
| No | |
| — |
| Cook | |
| Park Ridge | |
| — / Not Applicable | |
| — | |
| — | |
| — | |
| 11964683 | |
| 09263120320000 |
Nearby Schools
| NAME: | DISTRICT: | DISTANCE: | |
|---|---|---|---|
|
Grade School
George B Carpenter Elementary Sc |
64 | — | |
|
Middle School
Emerson Middle School |
64 | Not in DB | |
|
High School
Maine South High School |
207 | Not in DB | |
Property History
| DATE: | EVENT: | PRICE: | SOURCE: |
|---|---|---|---|
| 12 Mar, 2020 | Sold | $215,000 | MRED MLS |
| 15 Dec, 2019 | Under contract | $210,000 | MRED MLS |
| — | Last price change | $255,000 | MRED MLS |
| 23 Oct, 2019 | Listed for sale | $265,000 | MRED MLS |
| 5 Mar, 2024 | Sold | $1,215,000 | MRED MLS |
| 25 Jan, 2024 | Under contract | $1,229,000 | MRED MLS |
| 20 Jan, 2024 | Listed for sale | $1,229,000 | MRED MLS |










































Room Specifics
Total Bedrooms: 5
Bedrooms Above Ground: 4
Bedrooms Below Ground: 1
Dimensions: —
Floor Type: —
Dimensions: —
Floor Type: —
Dimensions: —
Floor Type: —
Dimensions: —
Floor Type: —
Full Bathrooms: 5
Bathroom Amenities: Separate Shower,Double Sink,Full Body Spray Shower,Soaking Tub
Bathroom in Basement: 1
Rooms: —
Basement Description: Finished
Other Specifics
| 2.5 | |
| — | |
| — | |
| — | |
| — | |
| 40X125 | |
| Finished | |
| — | |
| — | |
| — | |
| Not in DB | |
| — | |
| — | |
| — | |
| — |
Tax History
| Year | Property Taxes |
|---|---|
| 2020 | $5,110 |
| 2024 | $6,894 |
Contact Agent
Nearby Similar Homes
Nearby Sold Comparables
Contact Agent
Listing Provided By
Hometown Real Estate










