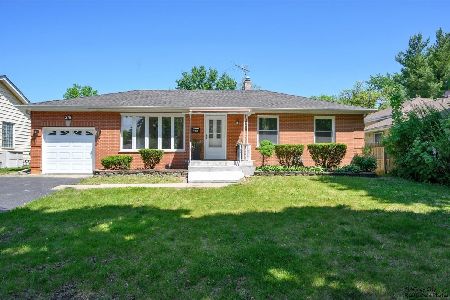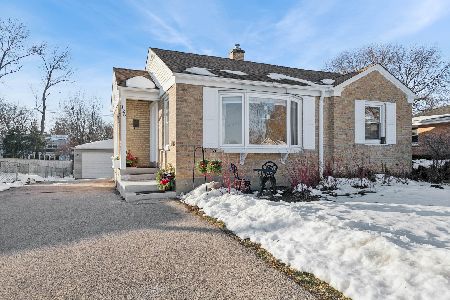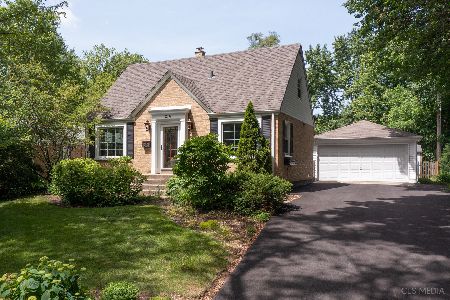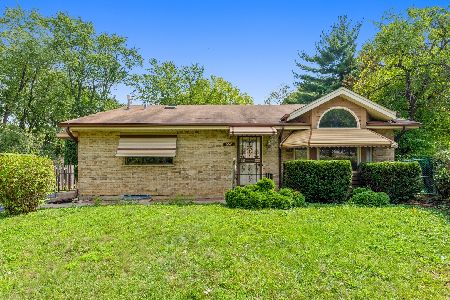221 Forest Avenue, Palatine, Illinois 60074
$330,000
|
Sold
|
|
| Status: | Closed |
| Sqft: | 1,652 |
| Cost/Sqft: | $200 |
| Beds: | 3 |
| Baths: | 3 |
| Year Built: | 1967 |
| Property Taxes: | $6,205 |
| Days On Market: | 2058 |
| Lot Size: | 0,00 |
Description
You will be amazed! Shows like a Model! This home is a must-see! A beautiful move-in ready open concept home with over 2000 square feet of living space is ideal for entertaining-a Chef's dream custom kitchen with an abundance of prep space, 42" maple and chocolate glaze cabinetry, Staron counters, under cabinet lighting, 9' breakfast bar with cabinets for storage, new Frigidaire stainless-steel appliances ('20), no worry for lack of storage in this open concept. Large Living Room and Formal Dining easily accommodates seating for 12. Office with plentiful natural light overlooking the yard. The Foyer and Half Bath round out the main level. Warm and inviting Master Bedroom with Closet-by-Design Organizer, two additional bedrooms with large closets. Full bath with large linen closet, Corian double vanity, and surround tub/shower. English Lower Level is a huge second family room with space for kids play, recreational area, so many possibilities with new carpet ('19). It also includes a full bath with glass shower and tile surround, expresso vanity, and mirror. Tall concrete crawl space for tons of storage spans the length of the Kitchen and Living Room. Large laundry room with cabinets and pretty decorative tile. Like spending time outside? Huge deep yard with shed and plenty of room for playset, trampoline, and even a pool. New patio in ('18) with solar lights and grilling area. The garage is like a mancave - drywalled, workbench, storage, and refrigerator. A long driveway can comfortably accommodate four cars. Enjoy mornings or evenings out on the front porch with a refreshment and a good book-feels like your own private retreat. New 2" white blinds throughout the home ('20). Hardwood floors in kitchen, living room, dining room, and bedrooms. So many improvements to the house. Home is close proximity to everything - minutes to Metra, restaurants, schools, parks, golf, shopping, recreational activities, and more. Check out the low taxes-$6,200 includes homeowners' exemption! *Co-lister is the owner of home*
Property Specifics
| Single Family | |
| — | |
| — | |
| 1967 | |
| English | |
| — | |
| No | |
| — |
| Cook | |
| — | |
| — / Not Applicable | |
| None | |
| Public | |
| Public Sewer | |
| 10733787 | |
| 02232150040000 |
Nearby Schools
| NAME: | DISTRICT: | DISTANCE: | |
|---|---|---|---|
|
Grade School
Winston Campus-elementary |
15 | — | |
|
Middle School
Winston Campus-junior High |
15 | Not in DB | |
|
High School
Palatine High School |
211 | Not in DB | |
Property History
| DATE: | EVENT: | PRICE: | SOURCE: |
|---|---|---|---|
| 31 Jul, 2020 | Sold | $330,000 | MRED MLS |
| 30 Jun, 2020 | Under contract | $330,000 | MRED MLS |
| — | Last price change | $335,000 | MRED MLS |
| 5 Jun, 2020 | Listed for sale | $339,900 | MRED MLS |



























Room Specifics
Total Bedrooms: 3
Bedrooms Above Ground: 3
Bedrooms Below Ground: 0
Dimensions: —
Floor Type: Hardwood
Dimensions: —
Floor Type: Hardwood
Full Bathrooms: 3
Bathroom Amenities: Separate Shower,Double Sink
Bathroom in Basement: 1
Rooms: Eating Area,Foyer,Office
Basement Description: Finished,Crawl
Other Specifics
| 1 | |
| Concrete Perimeter | |
| Asphalt | |
| Patio, Porch | |
| — | |
| 60X189 | |
| — | |
| None | |
| Hardwood Floors | |
| Range, Microwave, Dishwasher, Refrigerator, Washer, Dryer, Stainless Steel Appliance(s) | |
| Not in DB | |
| — | |
| — | |
| — | |
| — |
Tax History
| Year | Property Taxes |
|---|---|
| 2020 | $6,205 |
Contact Agent
Nearby Similar Homes
Nearby Sold Comparables
Contact Agent
Listing Provided By
@properties









