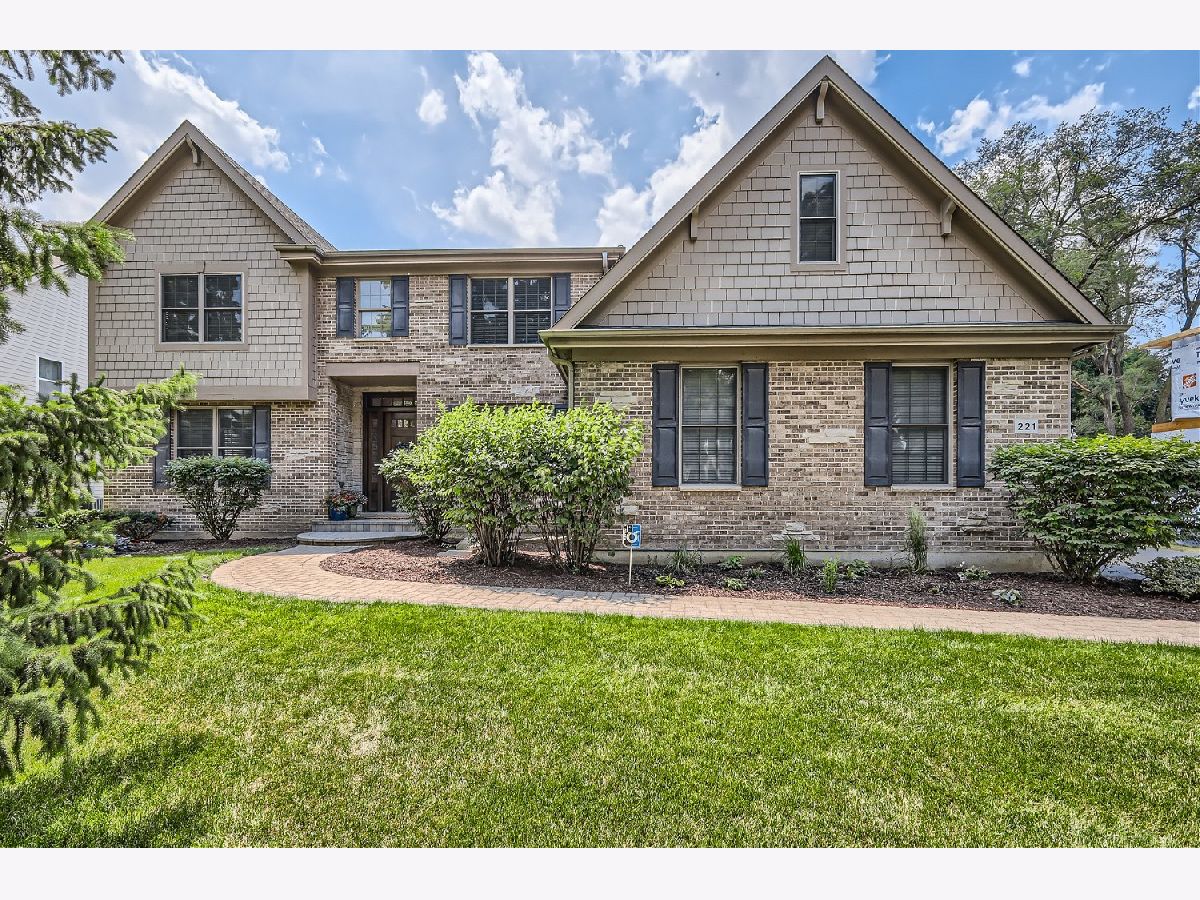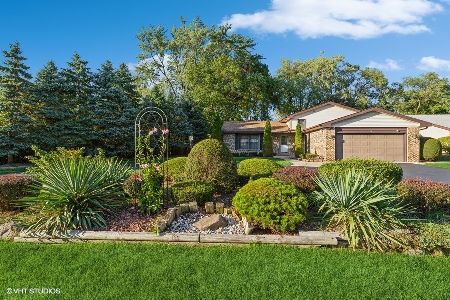221 Foster Street, Arlington Heights, Illinois 60005
$910,000
|
Sold
|
|
| Status: | Closed |
| Sqft: | 4,305 |
| Cost/Sqft: | $220 |
| Beds: | 5 |
| Baths: | 4 |
| Year Built: | 2008 |
| Property Taxes: | $19,058 |
| Days On Market: | 564 |
| Lot Size: | 0,28 |
Description
Welcome to this exquisite oversized 4300 square foot home in beautiful Arlington Heights. Walking through the show-stopping entry you will immediately be impressed with the size and status of this breathtaking home with it's towering ceilings, glistening hard wood floors and tremendous space. Built in 2008 this former builder's model home with 5 bedrooms & 4 full bathrooms boasts 3 ensuites, including 1 on the first floor which is currently being used as a spacious home office. Rounding out the first floor is your huge eat in Kitchen with it's professional grade refrigerator, cabinets galore, a butler's & walk in pantry, large island with seating, Formal Dining Room, Living Room & large Family room with a wood burning fireplace. The huge, heated 3 CAR garage enters into a first floor spacious laundry/Mud room that will keep all of the family clutter out your living space. Walk out the family room to your large brick paver patio and large backyard. On to the second floor with it's oversized primary suite, with tray ceilings, 3 walk in closets with a Stackable washer/dryer hook up in master closet & enormous spa-like master bathroom, heated floors, separate jacuzzi bathtub & walk in spray jet shower. Each bedroom has private access to a bathroom. Freshly painted (May '24) with all new carpet (May '24) on the second floor this home is in move in condition and ready for it's next family. Clients successfully appealed taxes and reduced to $19,057.
Property Specifics
| Single Family | |
| — | |
| — | |
| 2008 | |
| — | |
| POPLAR | |
| No | |
| 0.28 |
| Cook | |
| — | |
| 0 / Not Applicable | |
| — | |
| — | |
| — | |
| 12098887 | |
| 08103020540000 |
Nearby Schools
| NAME: | DISTRICT: | DISTANCE: | |
|---|---|---|---|
|
Grade School
Forest View Elementary School |
59 | — | |
|
Middle School
Holmes Junior High School |
59 | Not in DB | |
|
High School
Rolling Meadows High School |
214 | Not in DB | |
Property History
| DATE: | EVENT: | PRICE: | SOURCE: |
|---|---|---|---|
| 23 Apr, 2011 | Sold | $730,000 | MRED MLS |
| 13 Mar, 2011 | Under contract | $799,900 | MRED MLS |
| 18 Feb, 2011 | Listed for sale | $799,900 | MRED MLS |
| 15 Aug, 2024 | Sold | $910,000 | MRED MLS |
| 7 Jul, 2024 | Under contract | $945,000 | MRED MLS |
| 1 Jul, 2024 | Listed for sale | $945,000 | MRED MLS |










































Room Specifics
Total Bedrooms: 5
Bedrooms Above Ground: 5
Bedrooms Below Ground: 0
Dimensions: —
Floor Type: —
Dimensions: —
Floor Type: —
Dimensions: —
Floor Type: —
Dimensions: —
Floor Type: —
Full Bathrooms: 4
Bathroom Amenities: Whirlpool,Separate Shower,Double Sink
Bathroom in Basement: 0
Rooms: —
Basement Description: Unfinished
Other Specifics
| 3 | |
| — | |
| Asphalt,Brick | |
| — | |
| — | |
| 96X134 | |
| Unfinished | |
| — | |
| — | |
| — | |
| Not in DB | |
| — | |
| — | |
| — | |
| — |
Tax History
| Year | Property Taxes |
|---|---|
| 2024 | $19,058 |
Contact Agent
Nearby Similar Homes
Nearby Sold Comparables
Contact Agent
Listing Provided By
@properties Christie's International Real Estate






