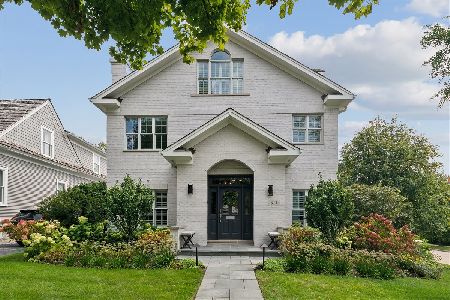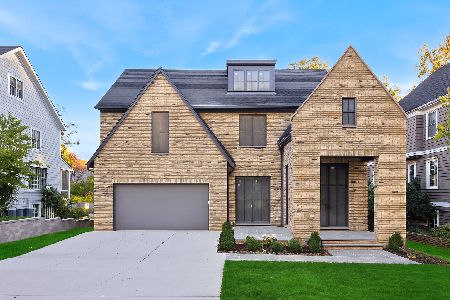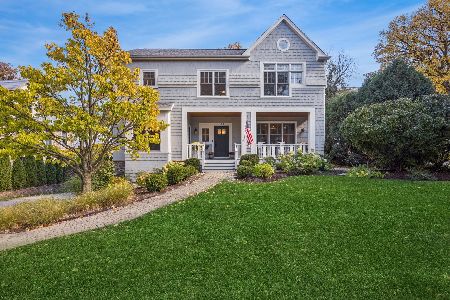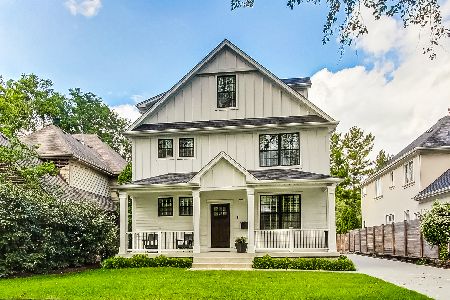221 Fuller Road, Hinsdale, Illinois 60521
$1,020,000
|
Sold
|
|
| Status: | Closed |
| Sqft: | 4,263 |
| Cost/Sqft: | $258 |
| Beds: | 4 |
| Baths: | 5 |
| Year Built: | 2020 |
| Property Taxes: | $0 |
| Days On Market: | 2188 |
| Lot Size: | 0,17 |
Description
New construction home with all the bells and whistles such as hardwood floors, quartz countertops, 9'ft ceilings, butler pantry with wet bar, walk in closets, oversized crown molding, barn door and to die for master bath. Entertain your guests in the gracious dining room which leads into a butler pantry with wet bar and two wine refrigerators. Find cooking a dream in your Chef's kitchen with sizable center island, quartz countertops, white custom cabinetry and designer light fixtures. Relax in the family room featuring a fireplace with built-in's and a sliding glass door to the brick paver patio. The light-filled master bedroom suite is nothing short of perfect. Get ready to relax after a busy day in the spa quality master bathroom with shiplap, large separate shower with bench and soaking tub. Two more bedrooms with walk in closets, a full bath and a sun filled laundry room round out the 2nd level. A finished 3rd level provides plenty of space with a sitting room, 4th bedroom with walk-in closet and full bath. The lower level offers space and functionality with a rec room, 5th bedroom, full bath and storage. You will love the oversized 20'x28' garage with interior steps leading up to a second level which provides unique space with the tons of potential. Enjoy the brick paver patio, lush lawn and inviting front porch.
Property Specifics
| Single Family | |
| — | |
| — | |
| 2020 | |
| Full | |
| — | |
| No | |
| 0.17 |
| Du Page | |
| — | |
| — / Not Applicable | |
| None | |
| Lake Michigan | |
| Public Sewer | |
| 10656970 | |
| 0901209025 |
Nearby Schools
| NAME: | DISTRICT: | DISTANCE: | |
|---|---|---|---|
|
Grade School
The Lane Elementary School |
181 | — | |
|
Middle School
Hinsdale Middle School |
181 | Not in DB | |
|
High School
Hinsdale Central High School |
86 | Not in DB | |
Property History
| DATE: | EVENT: | PRICE: | SOURCE: |
|---|---|---|---|
| 2 Aug, 2016 | Sold | $360,000 | MRED MLS |
| 26 Jul, 2016 | Under contract | $374,900 | MRED MLS |
| 31 May, 2016 | Listed for sale | $374,900 | MRED MLS |
| 13 Apr, 2020 | Sold | $1,020,000 | MRED MLS |
| 12 Mar, 2020 | Under contract | $1,099,000 | MRED MLS |
| 5 Mar, 2020 | Listed for sale | $1,099,000 | MRED MLS |
| 25 Oct, 2023 | Sold | $1,275,000 | MRED MLS |
| 23 Sep, 2023 | Under contract | $1,275,000 | MRED MLS |
| 20 Sep, 2023 | Listed for sale | $1,275,000 | MRED MLS |
Room Specifics
Total Bedrooms: 5
Bedrooms Above Ground: 4
Bedrooms Below Ground: 1
Dimensions: —
Floor Type: Hardwood
Dimensions: —
Floor Type: Hardwood
Dimensions: —
Floor Type: Carpet
Dimensions: —
Floor Type: —
Full Bathrooms: 5
Bathroom Amenities: Separate Shower,Double Sink,Soaking Tub
Bathroom in Basement: 1
Rooms: Bedroom 5,Breakfast Room,Office,Recreation Room,Sitting Room,Foyer,Mud Room,Pantry
Basement Description: Finished
Other Specifics
| 2 | |
| — | |
| Concrete | |
| Porch, Brick Paver Patio | |
| Landscaped | |
| 50X150 | |
| Finished | |
| Full | |
| Bar-Wet, Hardwood Floors, Second Floor Laundry, Built-in Features, Walk-In Closet(s) | |
| Double Oven, Range, Microwave, Dishwasher, High End Refrigerator, Bar Fridge, Disposal, Stainless Steel Appliance(s), Wine Refrigerator | |
| Not in DB | |
| Park, Curbs, Sidewalks, Street Paved | |
| — | |
| — | |
| Gas Starter |
Tax History
| Year | Property Taxes |
|---|---|
| 2016 | $6,184 |
| 2023 | $18,079 |
Contact Agent
Nearby Similar Homes
Nearby Sold Comparables
Contact Agent
Listing Provided By
Coldwell Banker Residential










