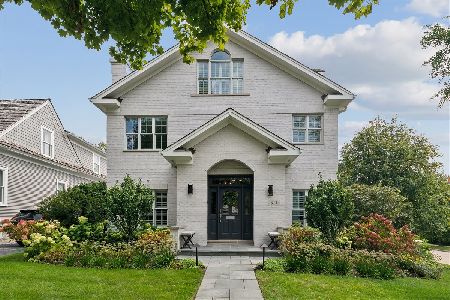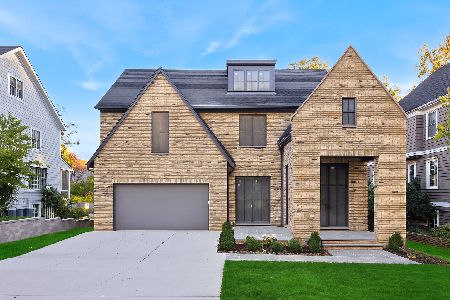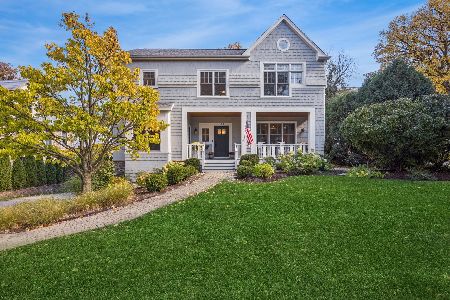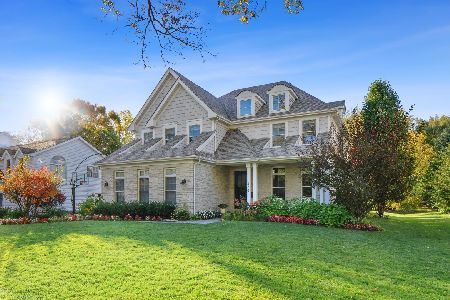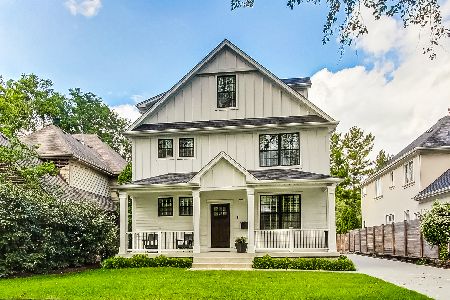218 Fuller Road, Hinsdale, Illinois 60521
$1,150,000
|
Sold
|
|
| Status: | Closed |
| Sqft: | 4,745 |
| Cost/Sqft: | $285 |
| Beds: | 4 |
| Baths: | 5 |
| Year Built: | 1996 |
| Property Taxes: | $26,782 |
| Days On Market: | 2771 |
| Lot Size: | 0,37 |
Description
To replicate the quality of this home, the setting, lot size and the functionality it would easily cost well over 2 million dollars. This IMMACULATE 4 bedroom, 4 and 1/2 bathroom home shows better than new construction & comes at a fraction of the cost. Gently lived in, top of the line finishes and a state of the art kitchen. Classic hardwood floors, detailed crown molding and massive room sizes complement the floor plan that was designed for today's lifestyle. Perfect for entertaining and hosting family and friends with a full kitchen and dining space in the lower level. Enjoy the park-like setting in the backyard that features a covered blue stone porch with built-in speakers, lighting and ceiling fans overlooking your treed and private backyard. This home is a 10 plus +Many huge updates done in last 9 years
Property Specifics
| Single Family | |
| — | |
| — | |
| 1996 | |
| Full | |
| — | |
| No | |
| 0.37 |
| Du Page | |
| — | |
| 0 / Not Applicable | |
| None | |
| Lake Michigan | |
| Public Sewer | |
| 10036272 | |
| 0901215026 |
Nearby Schools
| NAME: | DISTRICT: | DISTANCE: | |
|---|---|---|---|
|
Grade School
The Lane Elementary School |
181 | — | |
|
Middle School
Hinsdale Middle School |
181 | Not in DB | |
|
High School
Hinsdale Central High School |
86 | Not in DB | |
Property History
| DATE: | EVENT: | PRICE: | SOURCE: |
|---|---|---|---|
| 30 Nov, 2018 | Sold | $1,150,000 | MRED MLS |
| 19 Oct, 2018 | Under contract | $1,350,000 | MRED MLS |
| — | Last price change | $1,375,000 | MRED MLS |
| 31 Jul, 2018 | Listed for sale | $1,375,000 | MRED MLS |
Room Specifics
Total Bedrooms: 4
Bedrooms Above Ground: 4
Bedrooms Below Ground: 0
Dimensions: —
Floor Type: Carpet
Dimensions: —
Floor Type: Carpet
Dimensions: —
Floor Type: Carpet
Full Bathrooms: 5
Bathroom Amenities: —
Bathroom in Basement: 1
Rooms: Breakfast Room,Office,Recreation Room,Exercise Room,Kitchen,Foyer
Basement Description: Finished
Other Specifics
| 3 | |
| — | |
| — | |
| — | |
| — | |
| 110X146X110X146 | |
| — | |
| Full | |
| Bar-Wet, Hardwood Floors, Heated Floors, First Floor Laundry | |
| Double Oven, Range, Microwave, Dishwasher, Refrigerator | |
| Not in DB | |
| — | |
| — | |
| — | |
| Gas Log |
Tax History
| Year | Property Taxes |
|---|---|
| 2018 | $26,782 |
Contact Agent
Nearby Similar Homes
Nearby Sold Comparables
Contact Agent
Listing Provided By
Romanelli & Associates



