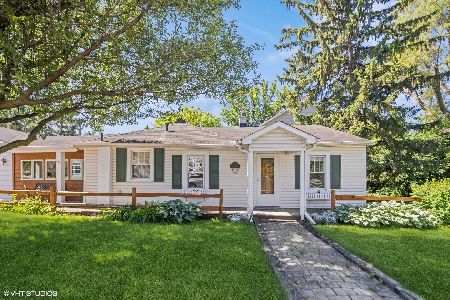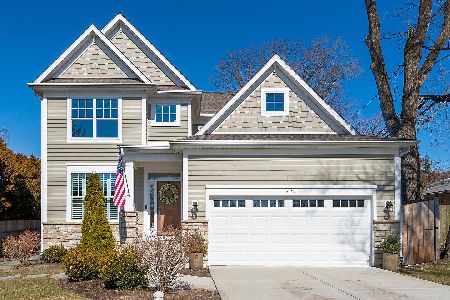221 Glenview Avenue, Elmhurst, Illinois 60126
$775,000
|
Sold
|
|
| Status: | Closed |
| Sqft: | 4,348 |
| Cost/Sqft: | $184 |
| Beds: | 4 |
| Baths: | 5 |
| Year Built: | 2013 |
| Property Taxes: | $14,840 |
| Days On Market: | 2178 |
| Lot Size: | 0,00 |
Description
Exceptional nearly NEW home in coveted Hawthorne, Sandburg & York schools! This classic light-filled Craftsmen designed home provides more than 4,300 sq ft of living space on three levels, with 5 spacious bedrooms /4.1 baths. Open floor plan with beautiful eat-in kitchen & island seating overlooks large family room with gas fireplace. The dining room, office with french doors and large mud room complete the first floor. Gleaming hardwood floors and crown molding throughout. The spacious master suite includes a large walk-in closet and spa bath with dual vanity & large walk-in shower. Additionally, three large bedrooms, two full baths & laundry room up. The basement, recently completed, boasts a fifth bedroom with en suite bath, large family room and an amazing custom bar. Professionally landscaped yard with paver patio & fire pit.
Property Specifics
| Single Family | |
| — | |
| Traditional | |
| 2013 | |
| Full | |
| — | |
| No | |
| — |
| Du Page | |
| — | |
| — / Not Applicable | |
| None | |
| Public | |
| Public Sewer | |
| 10534108 | |
| 0603213002 |
Nearby Schools
| NAME: | DISTRICT: | DISTANCE: | |
|---|---|---|---|
|
Grade School
Hawthorne Elementary School |
205 | — | |
|
Middle School
Sandburg Middle School |
205 | Not in DB | |
|
High School
York Community High School |
205 | Not in DB | |
Property History
| DATE: | EVENT: | PRICE: | SOURCE: |
|---|---|---|---|
| 27 Nov, 2013 | Sold | $650,600 | MRED MLS |
| 15 Jul, 2013 | Under contract | $644,900 | MRED MLS |
| 21 Apr, 2013 | Listed for sale | $644,900 | MRED MLS |
| 8 May, 2020 | Sold | $775,000 | MRED MLS |
| 16 Mar, 2020 | Under contract | $799,900 | MRED MLS |
| 5 Feb, 2020 | Listed for sale | $799,900 | MRED MLS |
Room Specifics
Total Bedrooms: 5
Bedrooms Above Ground: 4
Bedrooms Below Ground: 1
Dimensions: —
Floor Type: Carpet
Dimensions: —
Floor Type: Carpet
Dimensions: —
Floor Type: Carpet
Dimensions: —
Floor Type: —
Full Bathrooms: 5
Bathroom Amenities: Separate Shower,Double Sink,Soaking Tub
Bathroom in Basement: 1
Rooms: Bedroom 5,Office,Recreation Room
Basement Description: Finished
Other Specifics
| 2 | |
| Concrete Perimeter | |
| Concrete | |
| — | |
| — | |
| 50X150 | |
| — | |
| Full | |
| Bar-Wet, Hardwood Floors, Second Floor Laundry, Built-in Features, Walk-In Closet(s) | |
| Range, Microwave, Dishwasher, Refrigerator, Washer, Dryer, Disposal, Stainless Steel Appliance(s), Cooktop, Range Hood | |
| Not in DB | |
| — | |
| — | |
| — | |
| Gas Log |
Tax History
| Year | Property Taxes |
|---|---|
| 2020 | $14,840 |
Contact Agent
Nearby Similar Homes
Nearby Sold Comparables
Contact Agent
Listing Provided By
L.W. Reedy Real Estate











