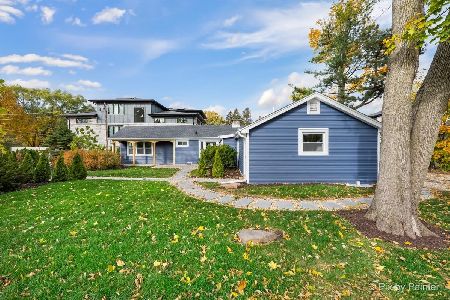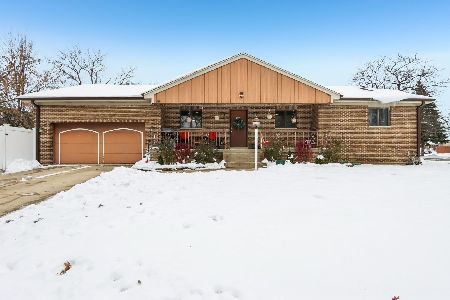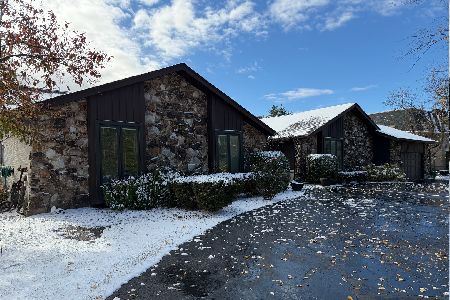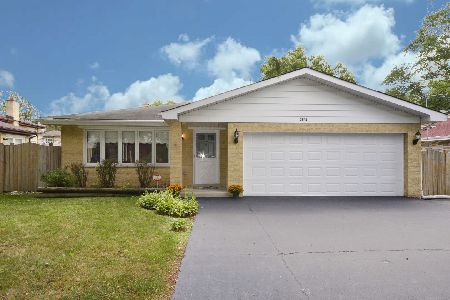221 Good Avenue, Des Plaines, Illinois 60016
$430,000
|
Sold
|
|
| Status: | Closed |
| Sqft: | 1,885 |
| Cost/Sqft: | $233 |
| Beds: | 3 |
| Baths: | 3 |
| Year Built: | 1952 |
| Property Taxes: | $8,320 |
| Days On Market: | 1878 |
| Lot Size: | 0,91 |
Description
Incredible Brick/Stone Ranch, sitting on almost 1 acre lot with water views, totally rehabbed inside and out in the past 10 years. Owners has done the work with precise details. Open concept floor plan features 3/4 slate hardwood floors in dining/living/family rooms. 6" wide hand scraped hardwood floors in all 3 bedrooms, kitchen and back door entrance features Travertine flooring, hallway, entrance and bathrooms - porcelain tile flooring. Gorgeous kitchen is only 5 years old, perks include custom cabinetry with designed details, island, wolf stove, built in fridge, granite counter to. Formal Dining room with vaulted ceilings. Family room with custom wood burning fireplace with special heating system that heats up the whole home, owners will leave for you also firewood. Bedrooms with crown moldings and plenty of closet space. Huge Master suite with walk-in closet, master bath with custom vanity, stone tiles shower. Office can be turned into a 4th bedroom if needed (office cabinets and shelved are excluded). Back yard is absolutely paradise, talk about about summer entertainment read this: outdoor built in kitchen stays with Jacuzzi tub with umbrella for your enjoyment, brick paved patio overlooking your yard, fire pit! Oversized and extra long driveway will take you to custom built 3 car garage with extra storage in attic. You can fit maybe 20 cars in that driveway!!! If you collect cars or have a lot of your toys like boats, yachts, wave runners etc... this is your home, you can park all of it! Home also has big walkable dry attic for storage, no basement, just crawl space. HVAC Rheem Prestige - 1 year old, windows 10 years old, roof 10 years old. Attic insulation, Plumbing, electricity, fixtures, can lights all less than 10 years old! Powerful gas generator stays! alarm system stays, you will need to connect service only, even garage has separate pad for the alarm! Home is bigger than it looks on the photo. You like fishing? you can do that across from your home! Proud of ownership shows and you can be next homeowner who will love this home as much as current homeowners do.
Property Specifics
| Single Family | |
| — | |
| Ranch | |
| 1952 | |
| None | |
| RANCH | |
| Yes | |
| 0.91 |
| Cook | |
| — | |
| 0 / Not Applicable | |
| None | |
| Lake Michigan | |
| Public Sewer | |
| 10942100 | |
| 09151020020000 |
Nearby Schools
| NAME: | DISTRICT: | DISTANCE: | |
|---|---|---|---|
|
Grade School
North Elementary School |
62 | — | |
|
Middle School
Chippewa Middle School |
62 | Not in DB | |
|
High School
Maine West High School |
207 | Not in DB | |
Property History
| DATE: | EVENT: | PRICE: | SOURCE: |
|---|---|---|---|
| 31 Mar, 2021 | Sold | $430,000 | MRED MLS |
| 30 Dec, 2020 | Under contract | $440,000 | MRED MLS |
| 27 Nov, 2020 | Listed for sale | $440,000 | MRED MLS |
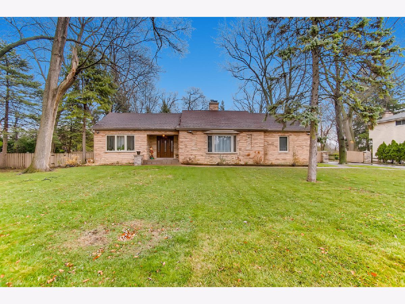
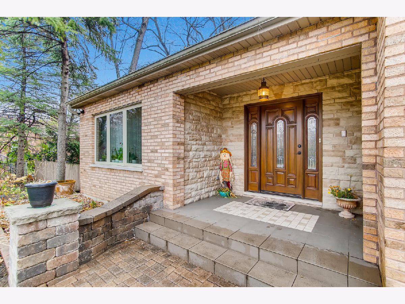
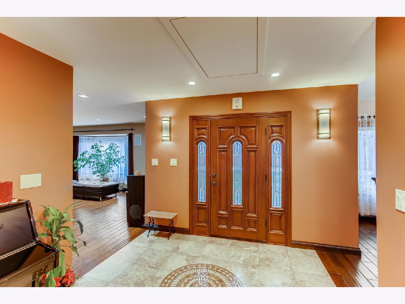
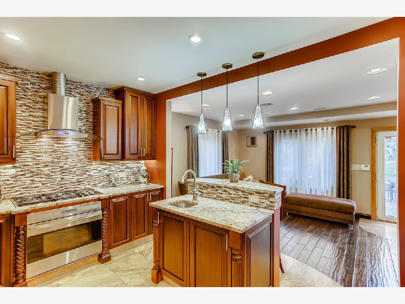
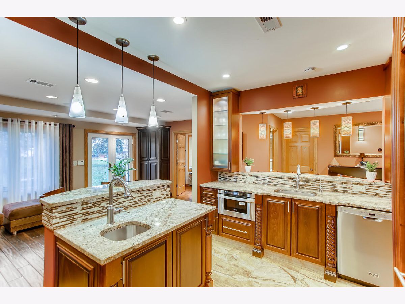
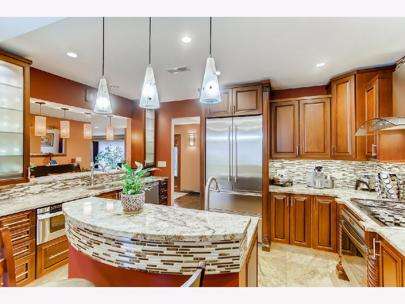
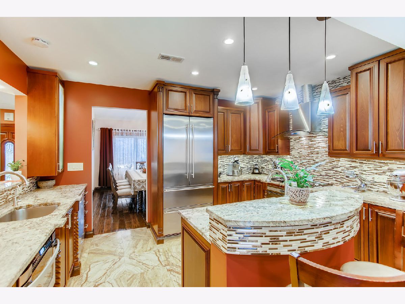
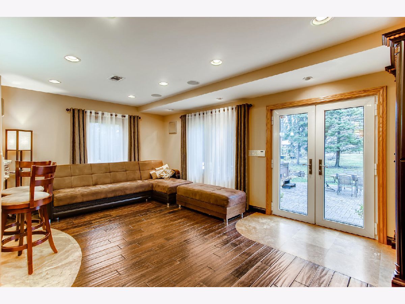
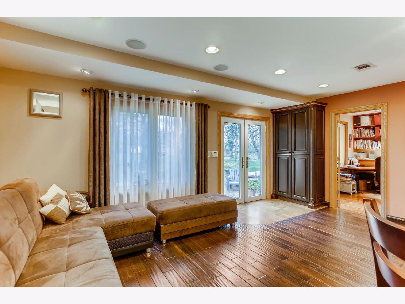
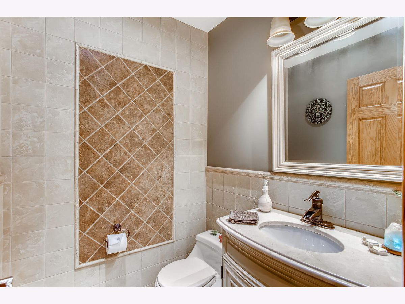
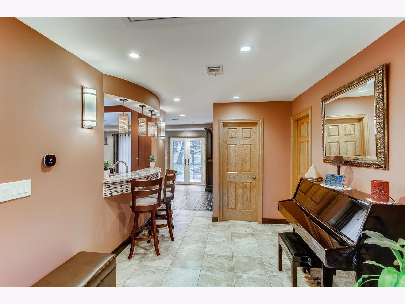
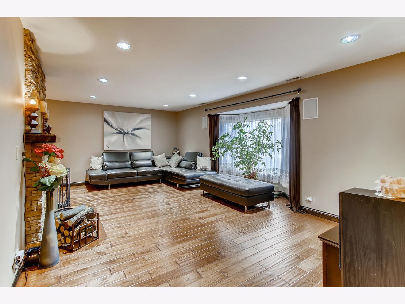
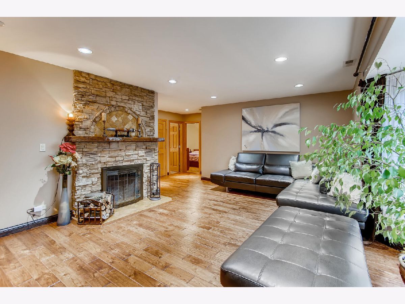
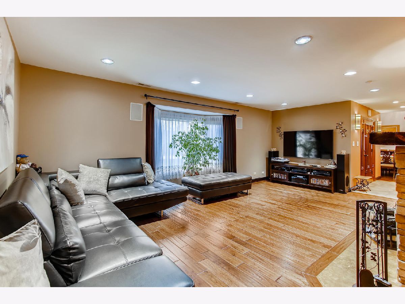
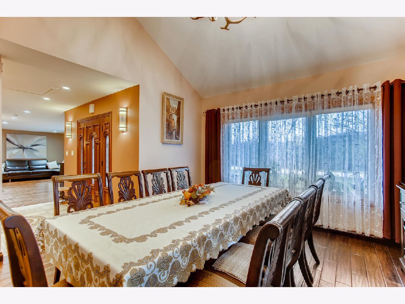
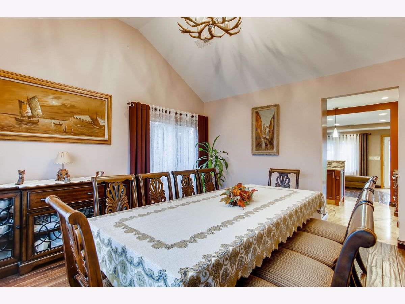
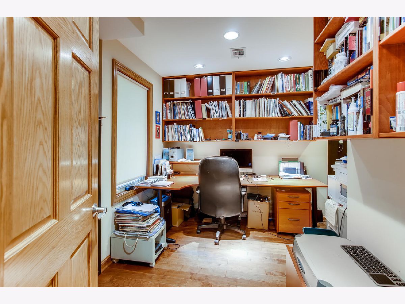
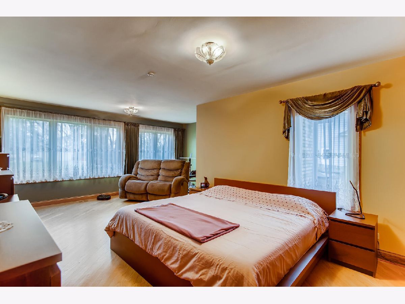
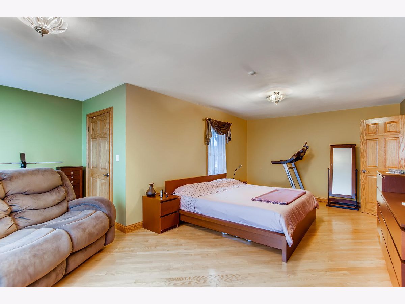
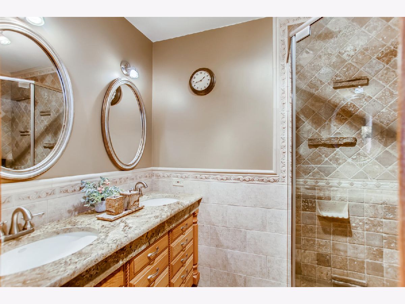
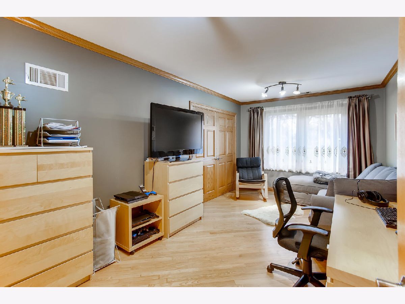
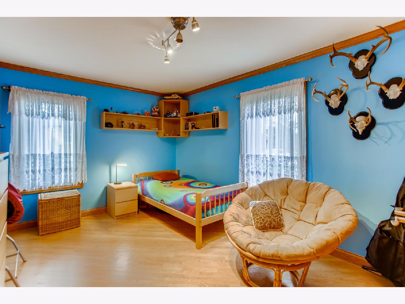
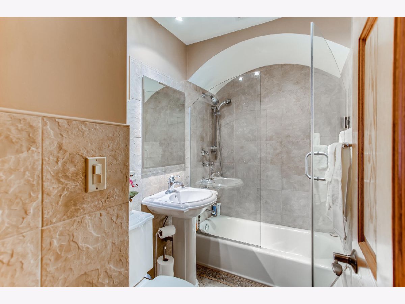
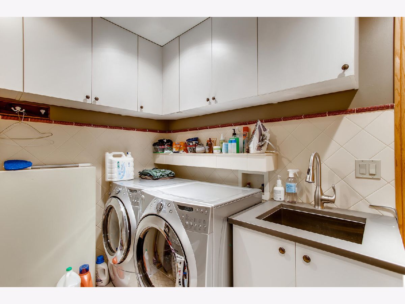
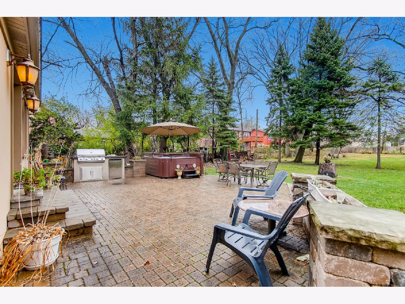
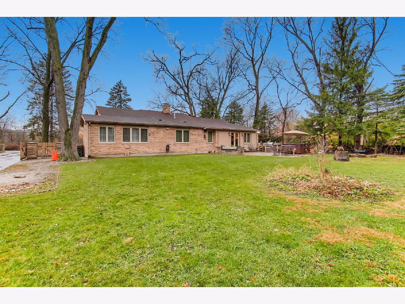
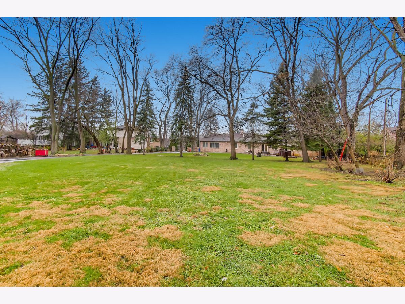
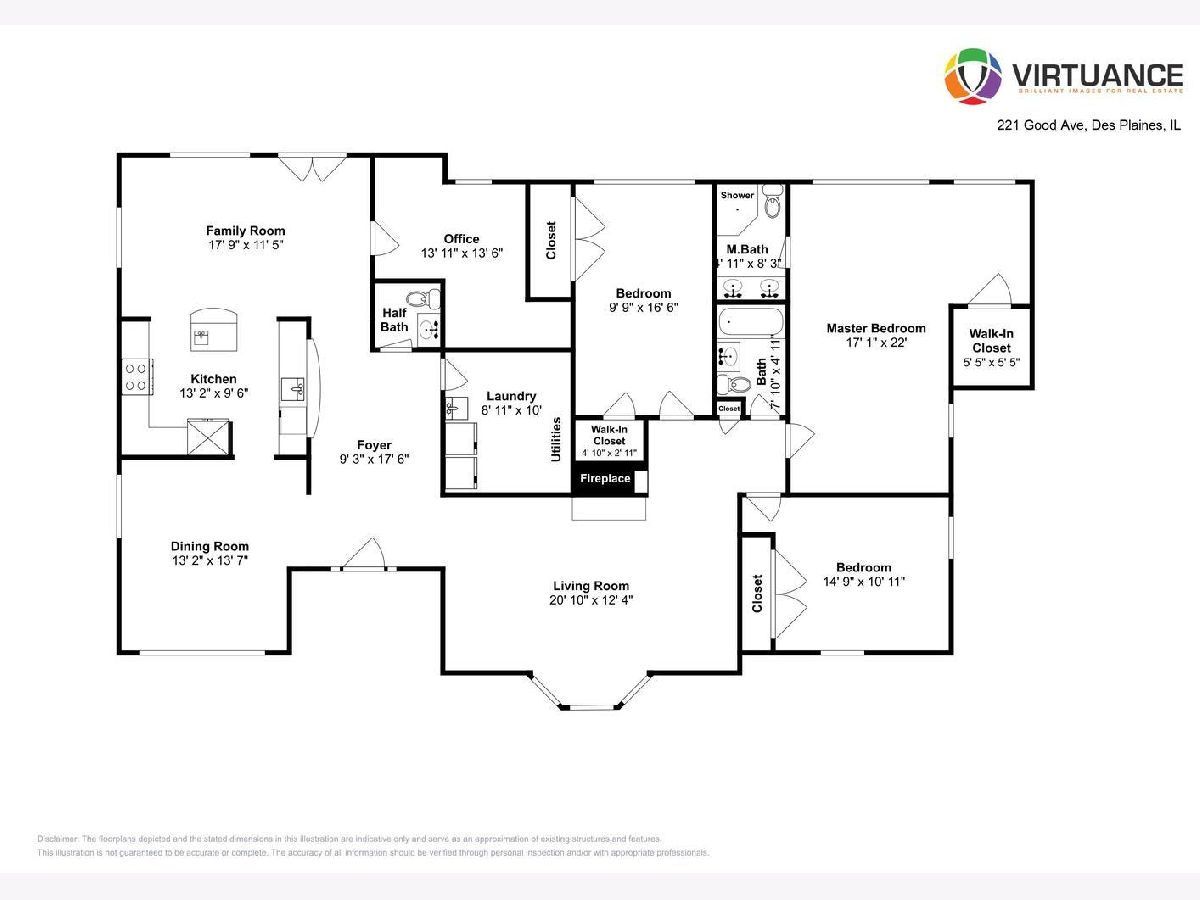
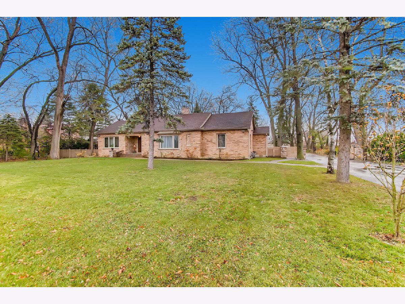
Room Specifics
Total Bedrooms: 3
Bedrooms Above Ground: 3
Bedrooms Below Ground: 0
Dimensions: —
Floor Type: Hardwood
Dimensions: —
Floor Type: Hardwood
Full Bathrooms: 3
Bathroom Amenities: Double Sink,European Shower
Bathroom in Basement: 0
Rooms: Office
Basement Description: Crawl
Other Specifics
| 3 | |
| Concrete Perimeter | |
| Concrete | |
| Patio, Brick Paver Patio, Fire Pit | |
| Landscaped,Pond(s),Water View,Mature Trees | |
| 133X300 | |
| Pull Down Stair | |
| Full | |
| Vaulted/Cathedral Ceilings, Skylight(s), Hardwood Floors, First Floor Bedroom, First Floor Laundry, Walk-In Closet(s), Open Floorplan, Special Millwork, Some Window Treatmnt | |
| Range, Microwave, Dishwasher, Refrigerator, Washer, Dryer, Disposal, Stainless Steel Appliance(s) | |
| Not in DB | |
| Park, Street Paved | |
| — | |
| — | |
| Wood Burning |
Tax History
| Year | Property Taxes |
|---|---|
| 2021 | $8,320 |
Contact Agent
Nearby Similar Homes
Nearby Sold Comparables
Contact Agent
Listing Provided By
Exit Realty Redefined

