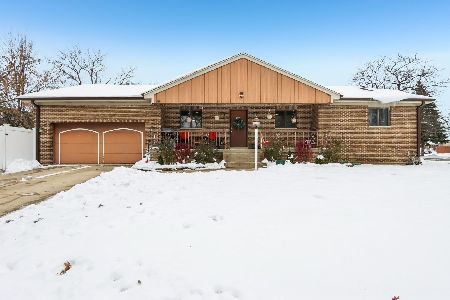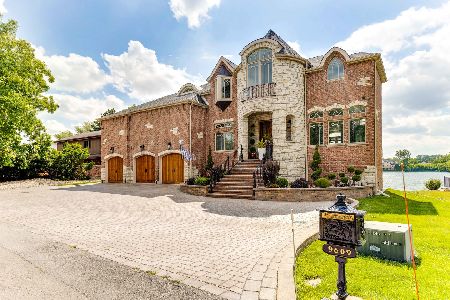9630 Reding Circle, Des Plaines, Illinois 60016
$995,000
|
For Sale
|
|
| Status: | Active |
| Sqft: | 6,000 |
| Cost/Sqft: | $166 |
| Beds: | 6 |
| Baths: | 4 |
| Year Built: | 1977 |
| Property Taxes: | $15,322 |
| Days On Market: | 65 |
| Lot Size: | 0,00 |
Description
Situated in one of the most sought-after locations on Lake Mary Anne, this spacious mid-century modern ranch offers close to 6,000 square feet of living space and incredible lake views from nearly every room. Nestled in the private and peaceful Lake Mary Anne Estates, this home combines the beauty of waterfront living with a layout designed for comfort and entertaining. The design brings in natural light through vaulted ceilings, skylights, and floor-to-ceiling windows. The main level features four bedrooms, including a generous primary suite with dual walk-in closets, a large bath, and breathtaking lake views. The eat-in kitchen opens to the family room with sliding doors leading to a raised deck overlooking the water - perfect for relaxing or entertaining. The walkout lower level doubles the living space, complete with an indoor pool, second kitchen, steam shower, and recreation area. Step outside to enjoy multiple decks, patios, and your own private dock, ideal for embracing the lakefront lifestyle year-round. The home is being sold as-is and offers a rare opportunity for a buyer to update and customize to their taste. With its size, layout, and unmatched lakefront setting, this property has tremendous potential to become a true showpiece.
Property Specifics
| Single Family | |
| — | |
| — | |
| 1977 | |
| — | |
| — | |
| Yes | |
| — |
| Cook | |
| — | |
| 950 / Annual | |
| — | |
| — | |
| — | |
| 12514450 | |
| 09103010870000 |
Property History
| DATE: | EVENT: | PRICE: | SOURCE: |
|---|---|---|---|
| 24 Oct, 2025 | Sold | $850,000 | MRED MLS |
| 13 Oct, 2025 | Under contract | $875,000 | MRED MLS |
| 8 Oct, 2025 | Listed for sale | $875,000 | MRED MLS |
| 12 Nov, 2025 | Listed for sale | $995,000 | MRED MLS |
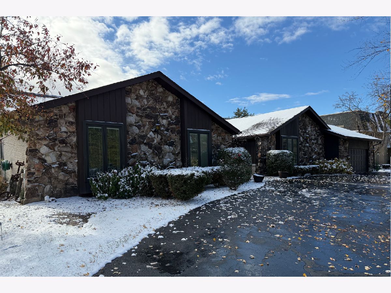
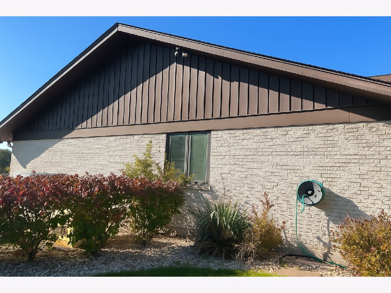
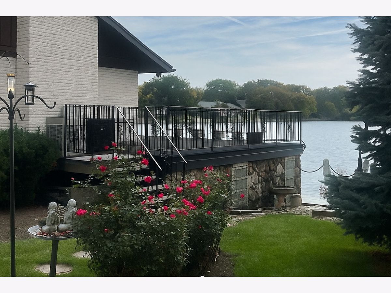
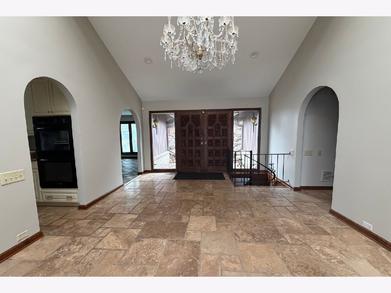
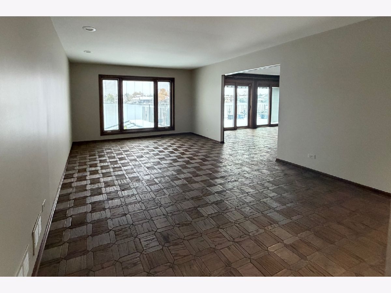
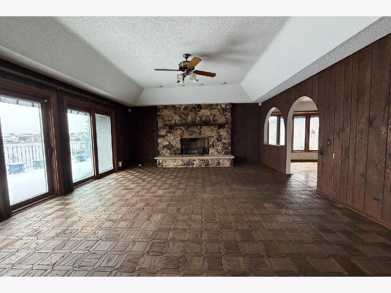
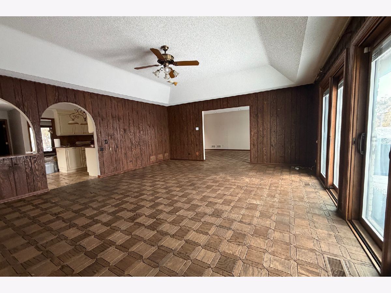
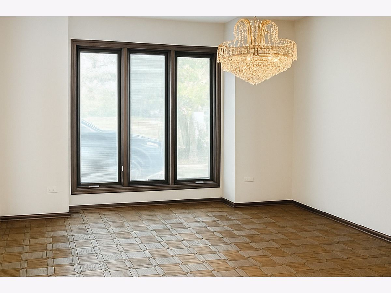
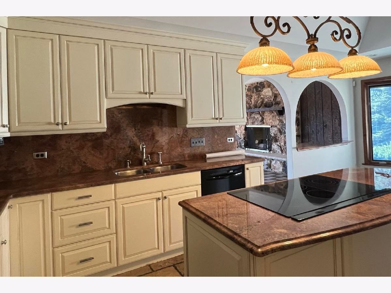
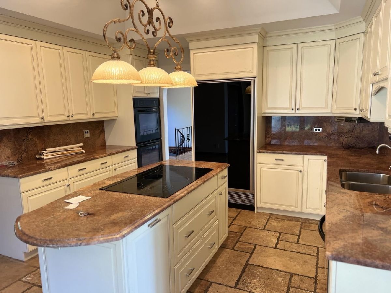
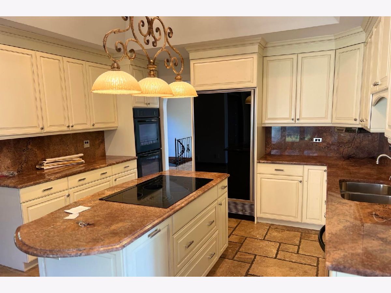
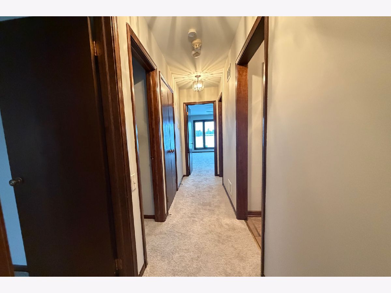
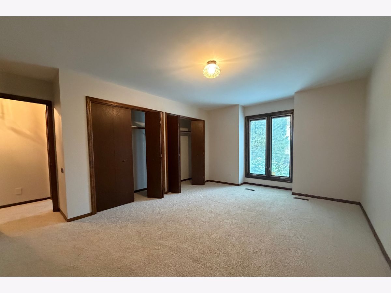
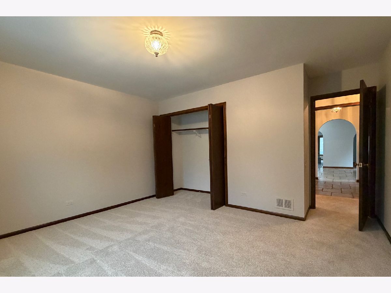
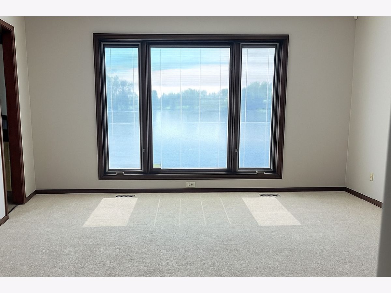
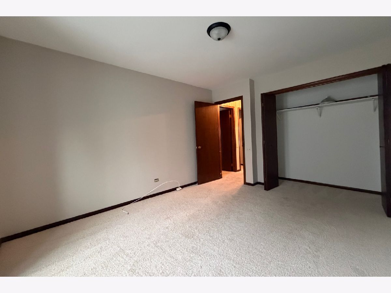
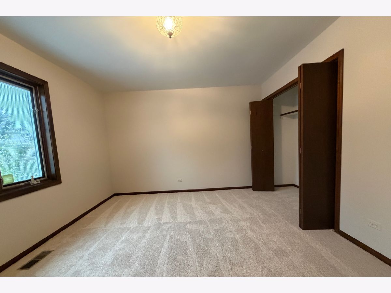
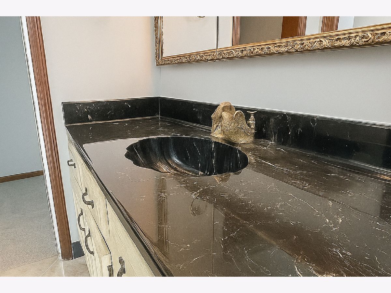
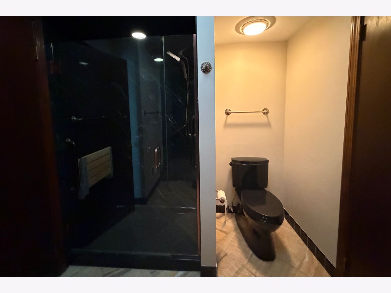
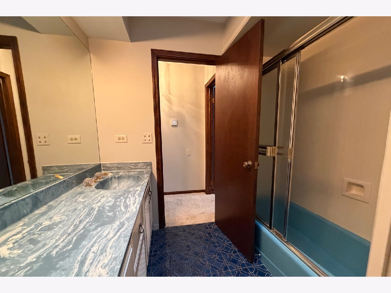
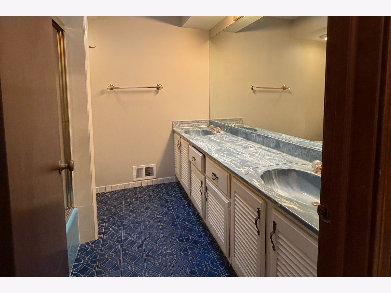
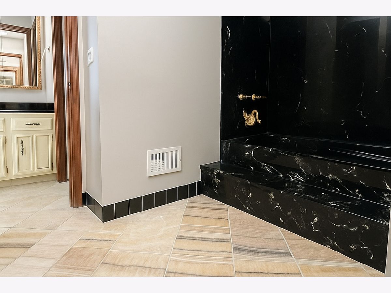
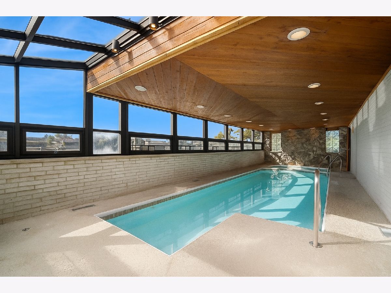
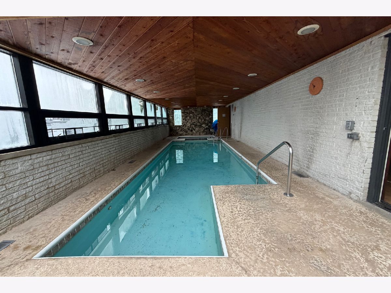
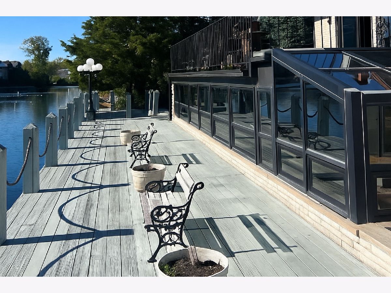
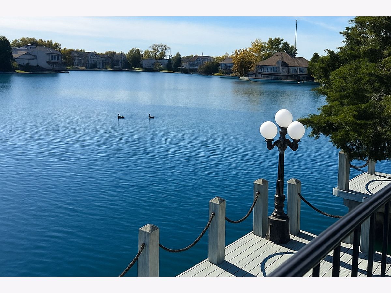
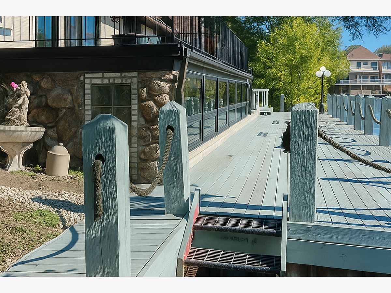
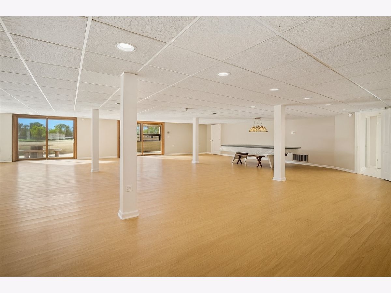
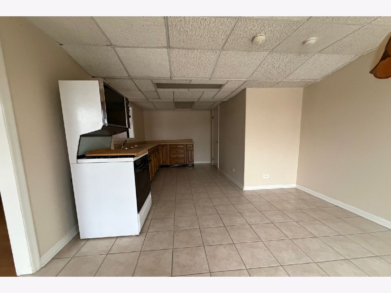
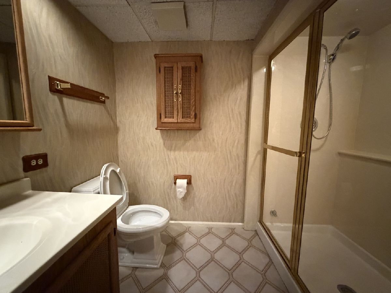
Room Specifics
Total Bedrooms: 6
Bedrooms Above Ground: 6
Bedrooms Below Ground: 0
Dimensions: —
Floor Type: —
Dimensions: —
Floor Type: —
Dimensions: —
Floor Type: —
Dimensions: —
Floor Type: —
Dimensions: —
Floor Type: —
Full Bathrooms: 4
Bathroom Amenities: Separate Shower,Accessible Shower,Steam Shower,Double Sink
Bathroom in Basement: 1
Rooms: —
Basement Description: —
Other Specifics
| 2 | |
| — | |
| — | |
| — | |
| — | |
| 135x400x90x394 | |
| — | |
| — | |
| — | |
| — | |
| Not in DB | |
| — | |
| — | |
| — | |
| — |
Tax History
| Year | Property Taxes |
|---|---|
| 2025 | $15,149 |
| 2025 | $15,322 |
Contact Agent
Nearby Sold Comparables
Contact Agent
Listing Provided By
Keller Williams ONEChicago

