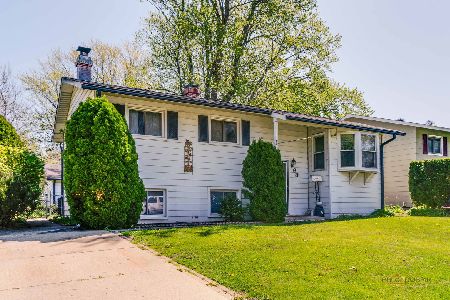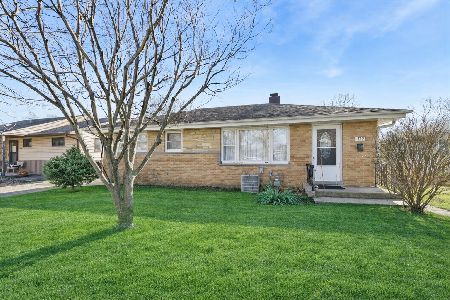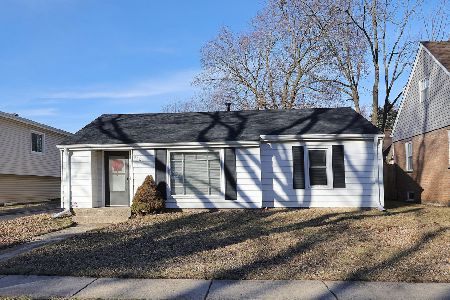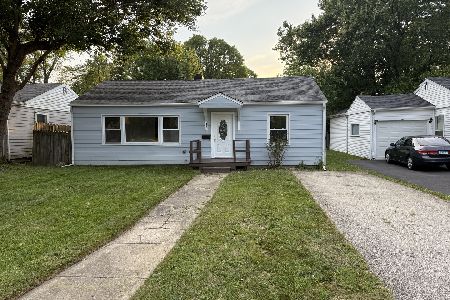221 Hawley Street, Mundelein, Illinois 60060
$250,000
|
Sold
|
|
| Status: | Closed |
| Sqft: | 1,224 |
| Cost/Sqft: | $204 |
| Beds: | 4 |
| Baths: | 1 |
| Year Built: | 1955 |
| Property Taxes: | $6,606 |
| Days On Market: | 1398 |
| Lot Size: | 0,17 |
Description
Welcome home! This home has been lovingly cared for - and is ready for you to move in! Walk into your large living room, with wood laminate floors - and a large picture window allowing in tons of natural lighting. Pass through to the updated eat-in kitchen, with newer cabinets, stainless steel appliances, and granite counter tops. The large eating area over looks the back yard - with a sliding glass door to the expansive deck. Two generously sized bedrooms on the first floor - both with new vinyl plank flooring. First floor full bathroom - complete with newer tiled surround and tile floor, newer sink and faucet, and new commode. Two additional bedrooms upstairs - with built in shelving / dressers - and access to attic storage. Dry basement with living area, unfinished storage area, and laundry room. Newer roof (2016-2017) high efficiency furnace . Detached 2 1/2 car garage
Property Specifics
| Single Family | |
| — | |
| — | |
| 1955 | |
| — | |
| — | |
| No | |
| 0.17 |
| Lake | |
| — | |
| 0 / Not Applicable | |
| — | |
| — | |
| — | |
| 11359919 | |
| 10252040030000 |
Nearby Schools
| NAME: | DISTRICT: | DISTANCE: | |
|---|---|---|---|
|
High School
Mundelein Cons High School |
120 | Not in DB | |
Property History
| DATE: | EVENT: | PRICE: | SOURCE: |
|---|---|---|---|
| 15 Aug, 2013 | Sold | $139,900 | MRED MLS |
| 26 Jun, 2013 | Under contract | $139,900 | MRED MLS |
| 7 Jun, 2013 | Listed for sale | $139,900 | MRED MLS |
| 9 Aug, 2019 | Sold | $205,000 | MRED MLS |
| 17 Jun, 2019 | Under contract | $209,000 | MRED MLS |
| 5 Jun, 2019 | Listed for sale | $209,000 | MRED MLS |
| 10 Jun, 2022 | Sold | $250,000 | MRED MLS |
| 5 Apr, 2022 | Under contract | $250,000 | MRED MLS |
| 29 Mar, 2022 | Listed for sale | $250,000 | MRED MLS |
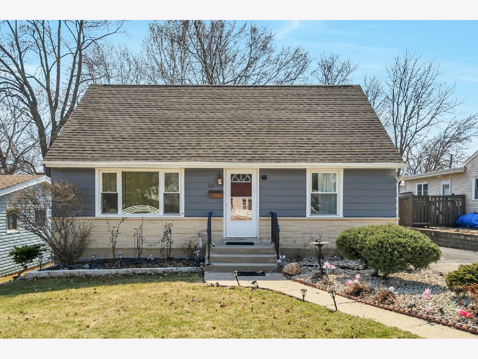
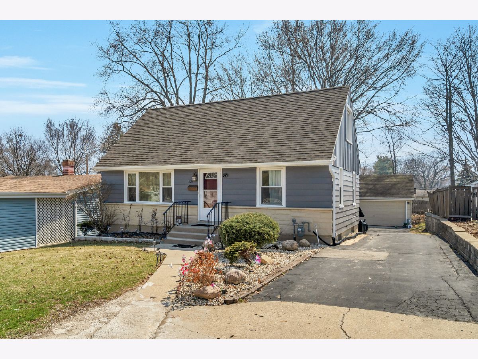
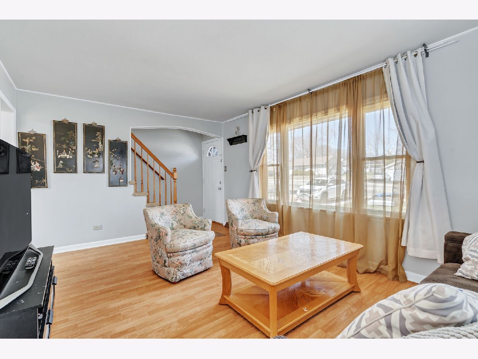
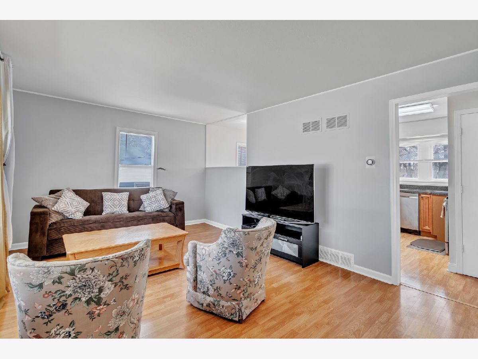
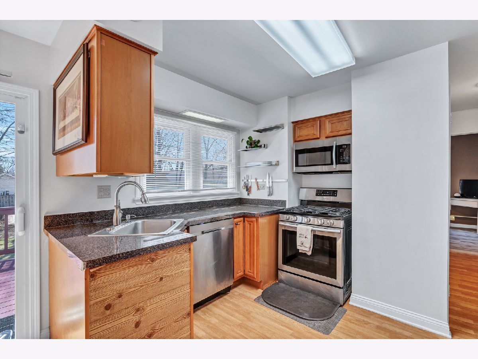
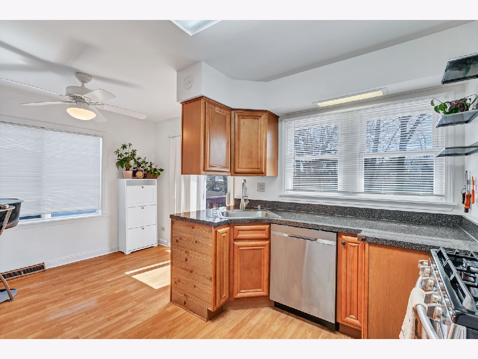
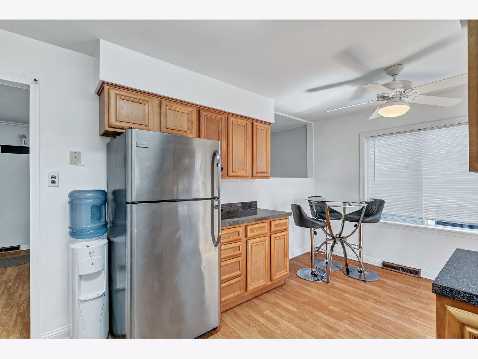
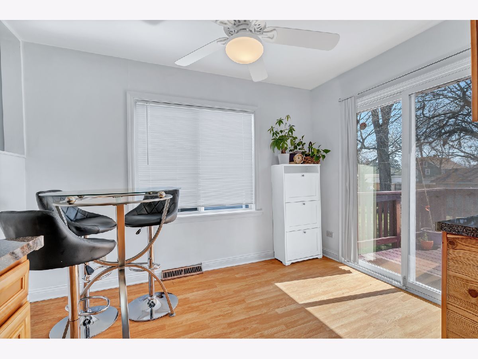
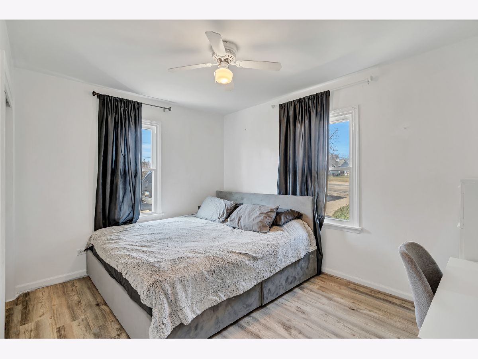
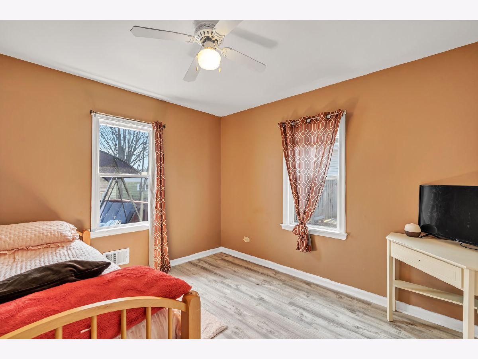
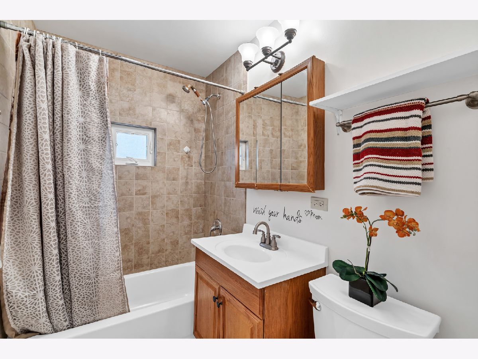
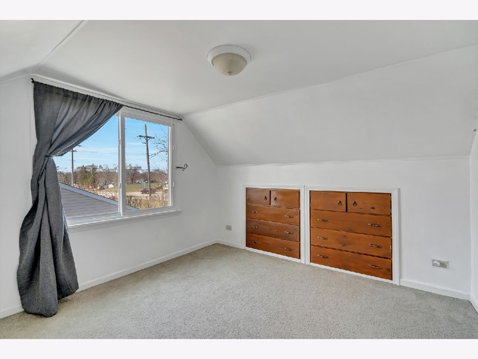
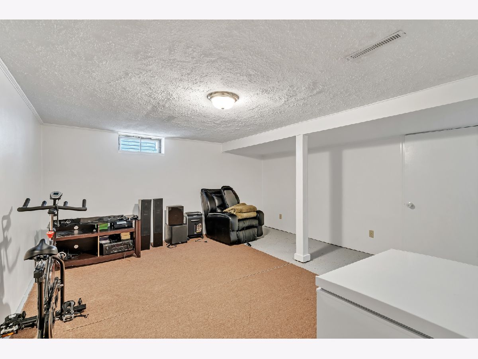
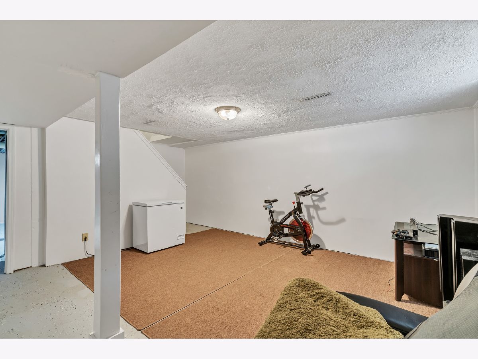
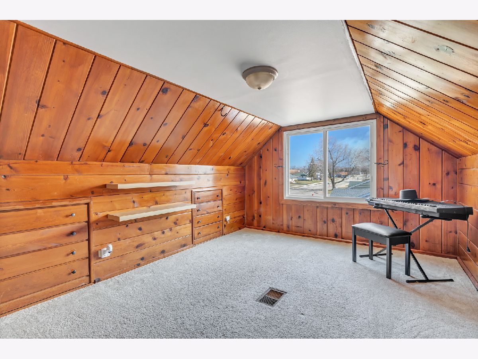
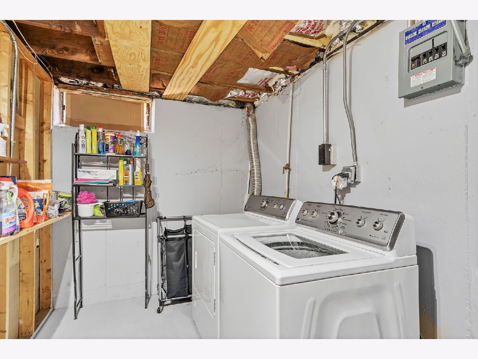
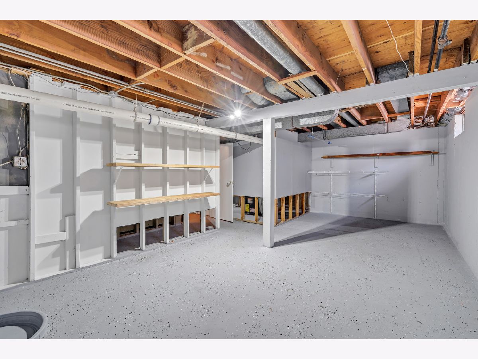
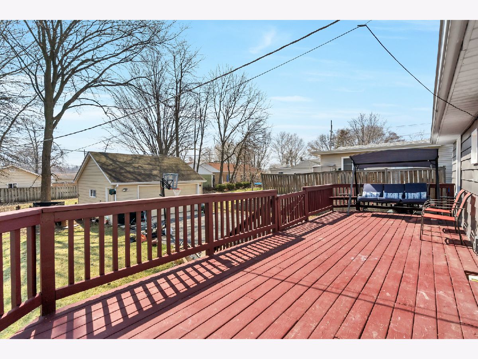
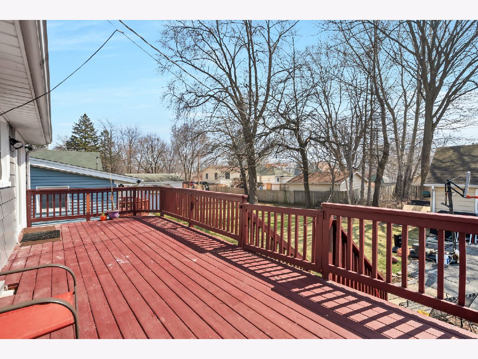
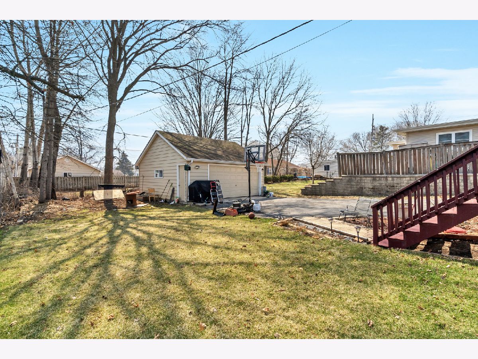
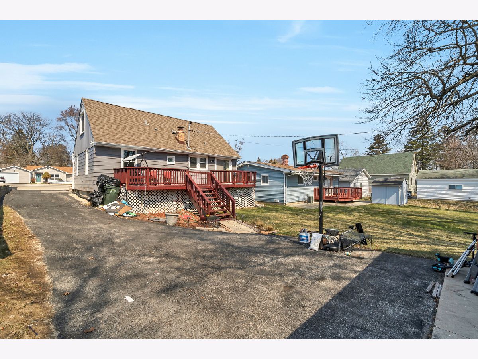
Room Specifics
Total Bedrooms: 4
Bedrooms Above Ground: 4
Bedrooms Below Ground: 0
Dimensions: —
Floor Type: —
Dimensions: —
Floor Type: —
Dimensions: —
Floor Type: —
Full Bathrooms: 1
Bathroom Amenities: —
Bathroom in Basement: 0
Rooms: —
Basement Description: Partially Finished
Other Specifics
| 2 | |
| — | |
| Asphalt | |
| — | |
| — | |
| 50 X 150 X 50 X 150 | |
| — | |
| — | |
| — | |
| — | |
| Not in DB | |
| — | |
| — | |
| — | |
| — |
Tax History
| Year | Property Taxes |
|---|---|
| 2013 | $5,184 |
| 2019 | $6,162 |
| 2022 | $6,606 |
Contact Agent
Nearby Similar Homes
Nearby Sold Comparables
Contact Agent
Listing Provided By
Keller Williams Experience

