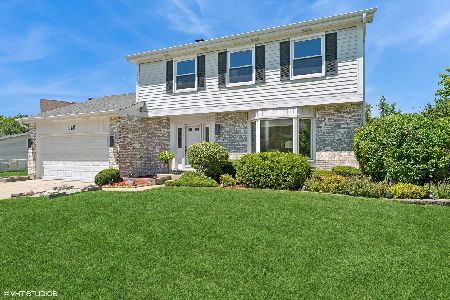221 Hoffmann Drive, Buffalo Grove, Illinois 60089
$640,189
|
Sold
|
|
| Status: | Closed |
| Sqft: | 3,016 |
| Cost/Sqft: | $212 |
| Beds: | 4 |
| Baths: | 3 |
| Year Built: | 2021 |
| Property Taxes: | $0 |
| Days On Market: | 1520 |
| Lot Size: | 0,00 |
Description
**NEW HOME CONSTRUCTION WITH LEAD TIME OF 10-12 MONTHS** NEW CONSTRUCTION OFFERED IN THE HIGHLY ACCLAIMED ADLAI STEVENSON SCHOOL DISTRICT! 10 YEAR NEW HOME WARRENTY INCLUDED. WHY SETTLE FOR USED WHEN YOU CAN HAVE BRAND NEW! Enter the Ruskin. This stunning home offers a welcoming foyer, home office and bright open floorplan. A gourmet kitchen includes 42" cabinets, island and your choice of granite or quartz countertops. A dining area overlooks a spacious great room and formal dining room is great for holiday gatherings. A HovHall in from the garage allows to keep your home organized. Upstairs 3 generous bedrooms, hall bath and laundry room. The enormous owner's suite includes 2 walk-in closets and private spa bath with dual sinks. A full basement and 2-car garage give you the storage space you need. Choose your homesite and personalize your new home at Link CRossing today!
Property Specifics
| Single Family | |
| — | |
| — | |
| 2021 | |
| Full | |
| RUSKIN | |
| No | |
| — |
| Lake | |
| Link Crossing | |
| 280 / Monthly | |
| Exterior Maintenance,Lawn Care,Snow Removal | |
| Public | |
| Public Sewer | |
| 11297355 | |
| 00000000000001 |
Nearby Schools
| NAME: | DISTRICT: | DISTANCE: | |
|---|---|---|---|
|
Grade School
Earl Pritchett School |
102 | — | |
|
Middle School
Aptakisic Junior High School |
102 | Not in DB | |
|
High School
Adlai E Stevenson High School |
125 | Not in DB | |
|
Alternate Junior High School
Meridian Middle School |
— | Not in DB | |
Property History
| DATE: | EVENT: | PRICE: | SOURCE: |
|---|---|---|---|
| 3 Jan, 2022 | Sold | $640,189 | MRED MLS |
| 2 Jan, 2022 | Under contract | $640,189 | MRED MLS |
| 1 Jan, 2022 | Listed for sale | $640,189 | MRED MLS |
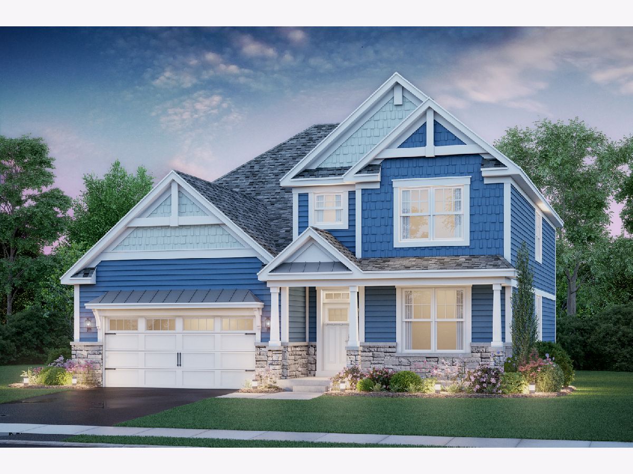
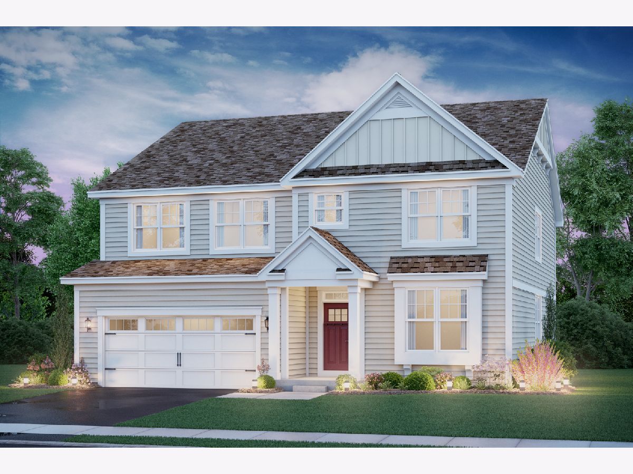
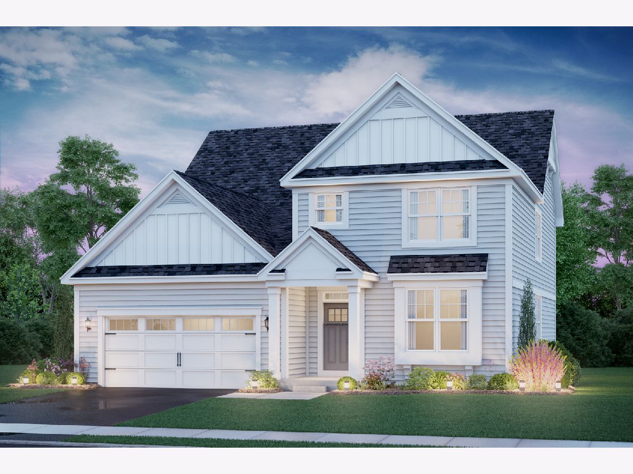
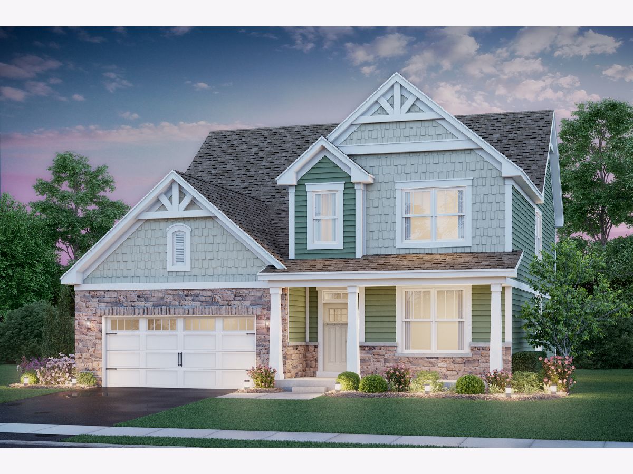
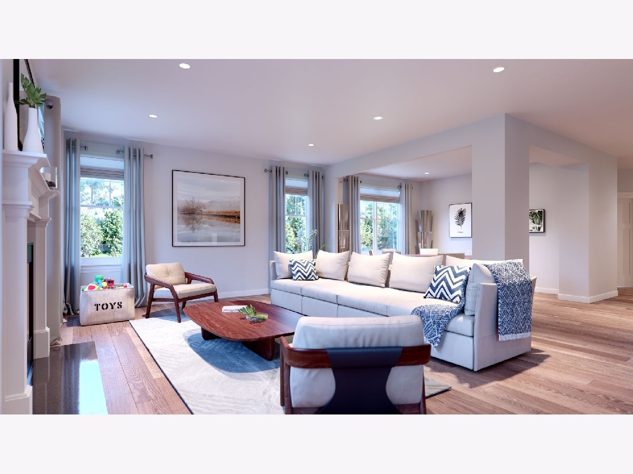
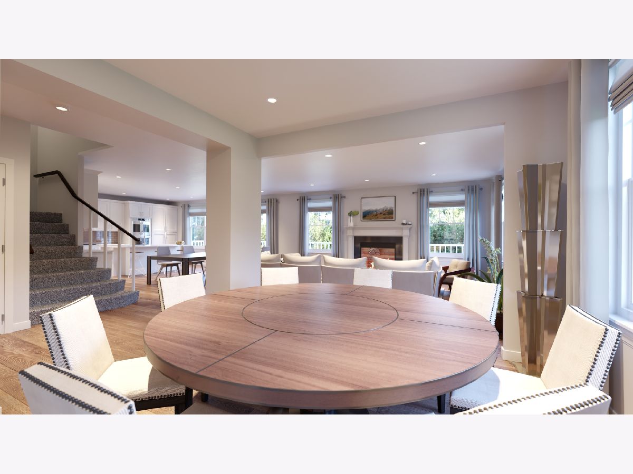
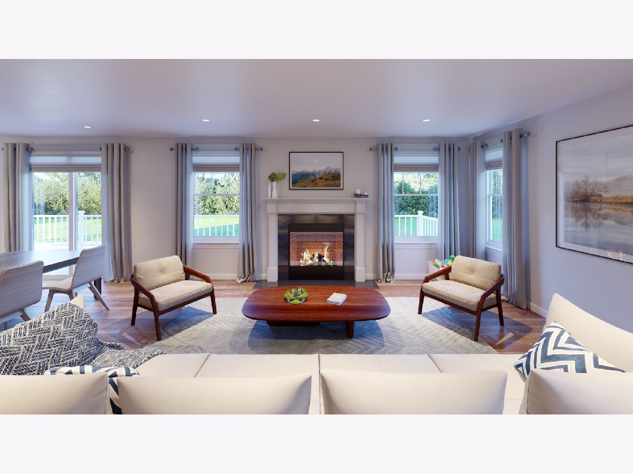
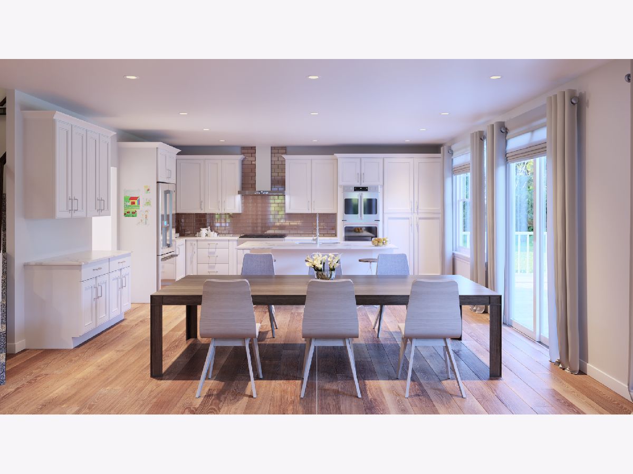
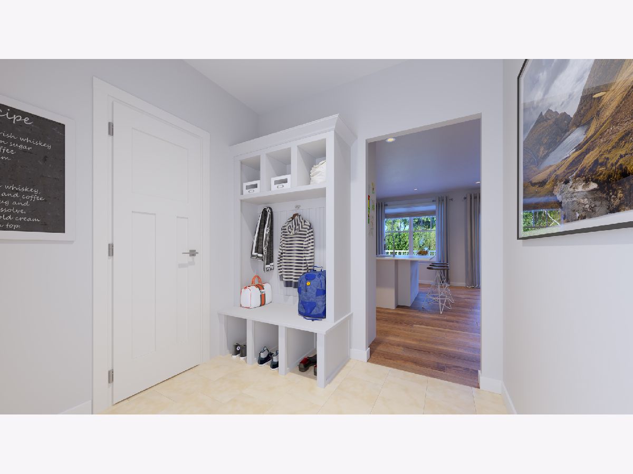
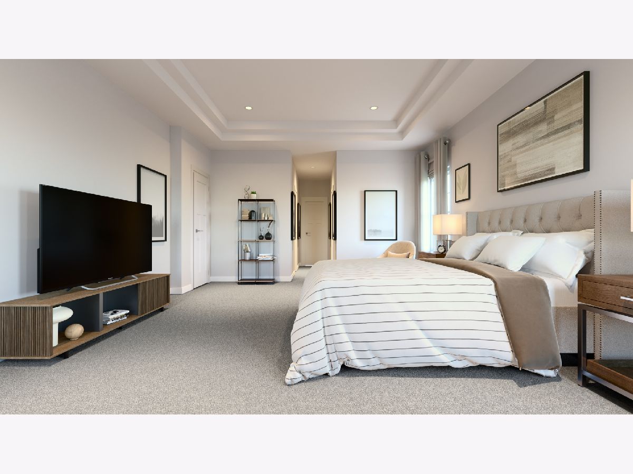
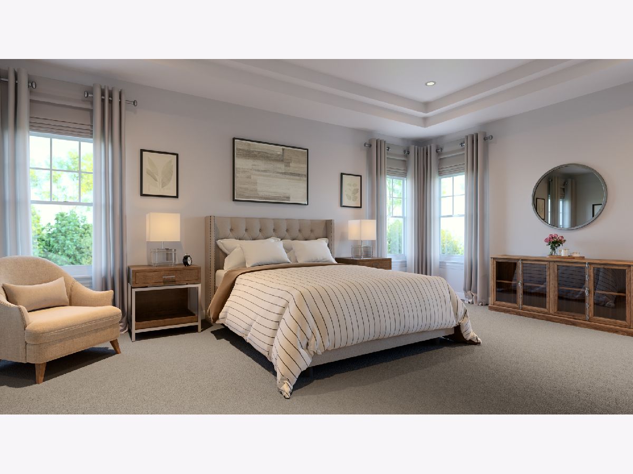
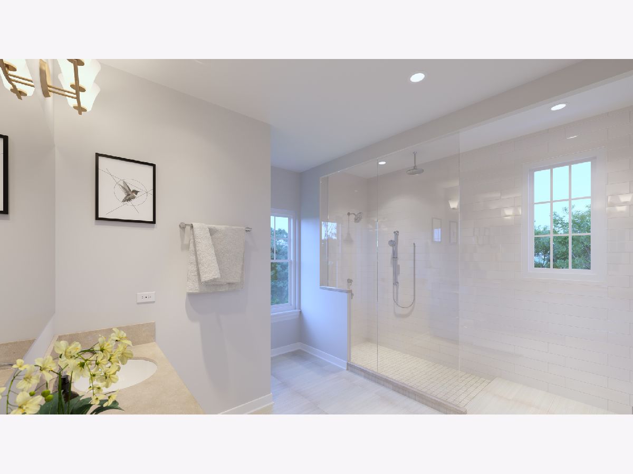
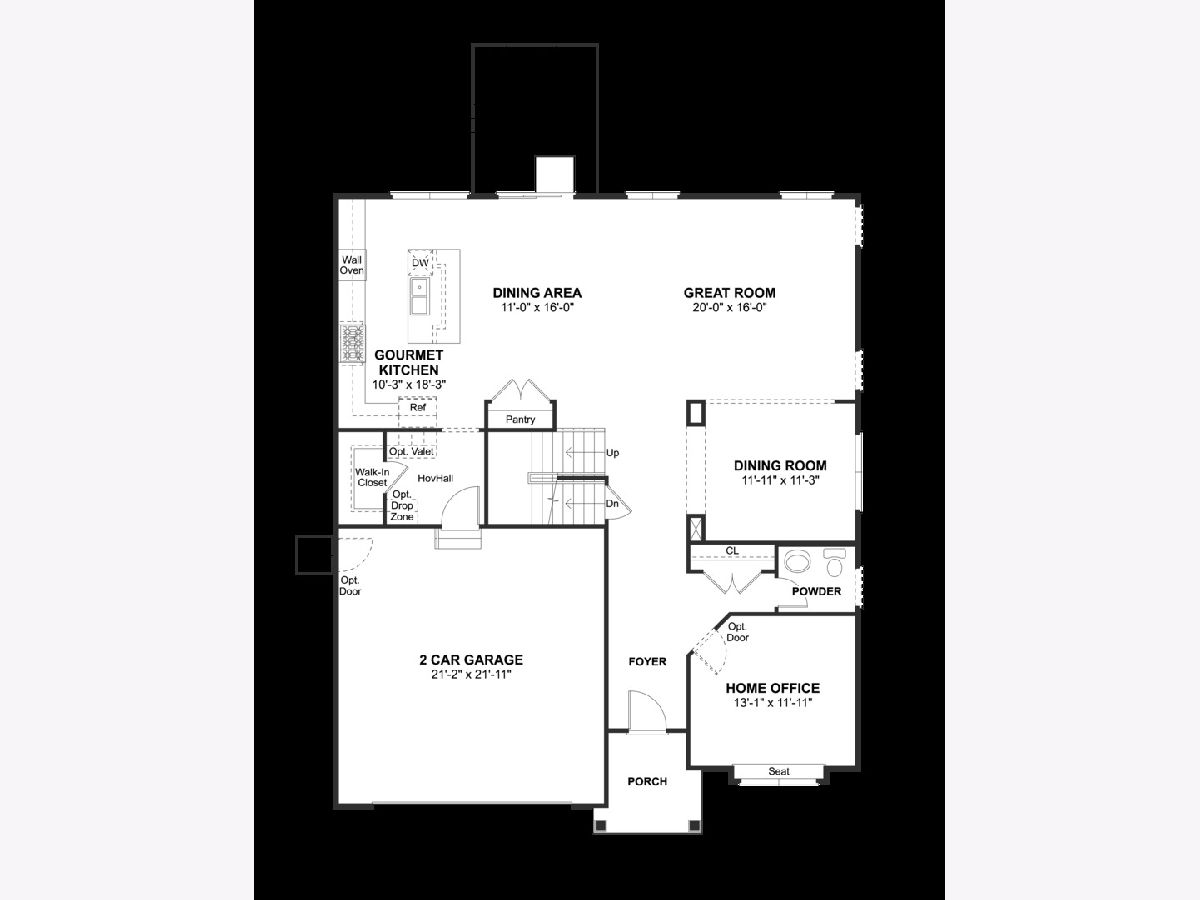
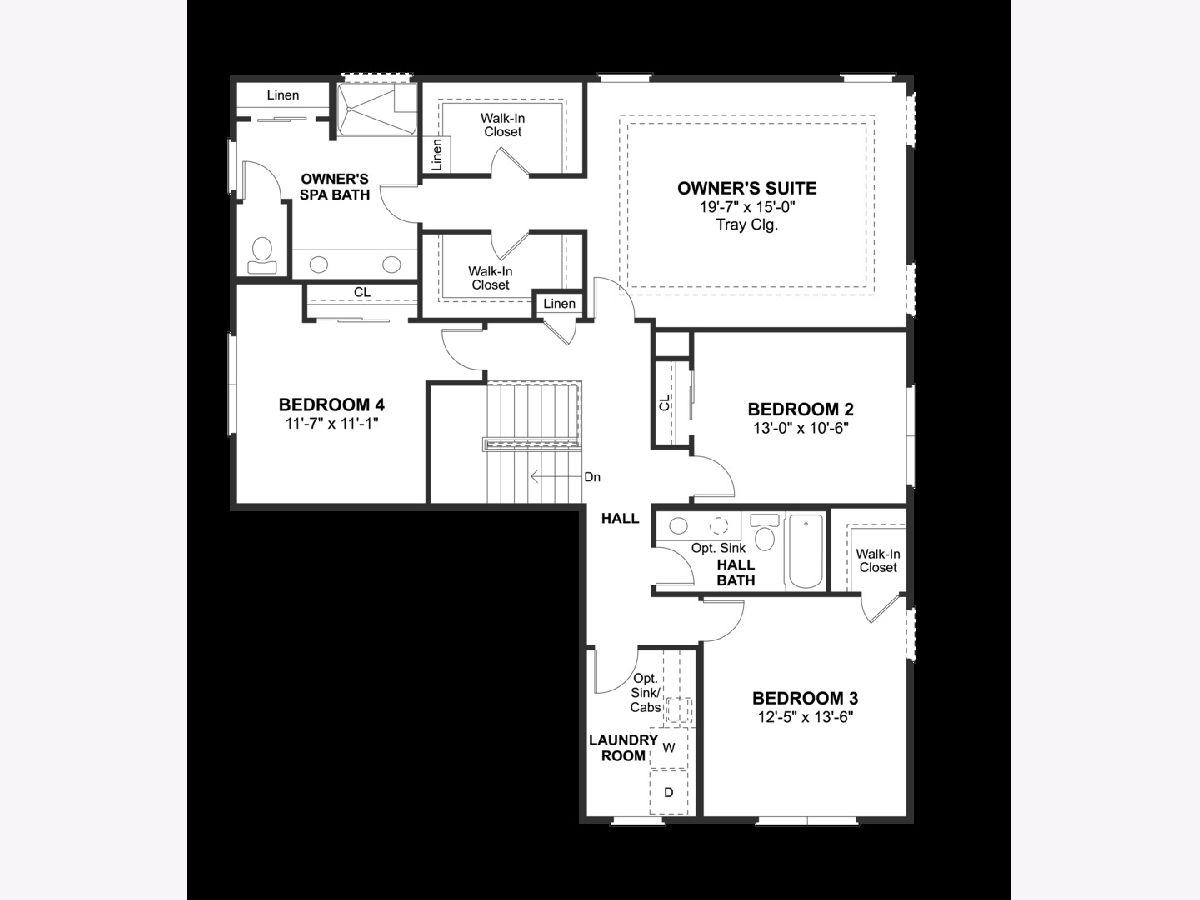
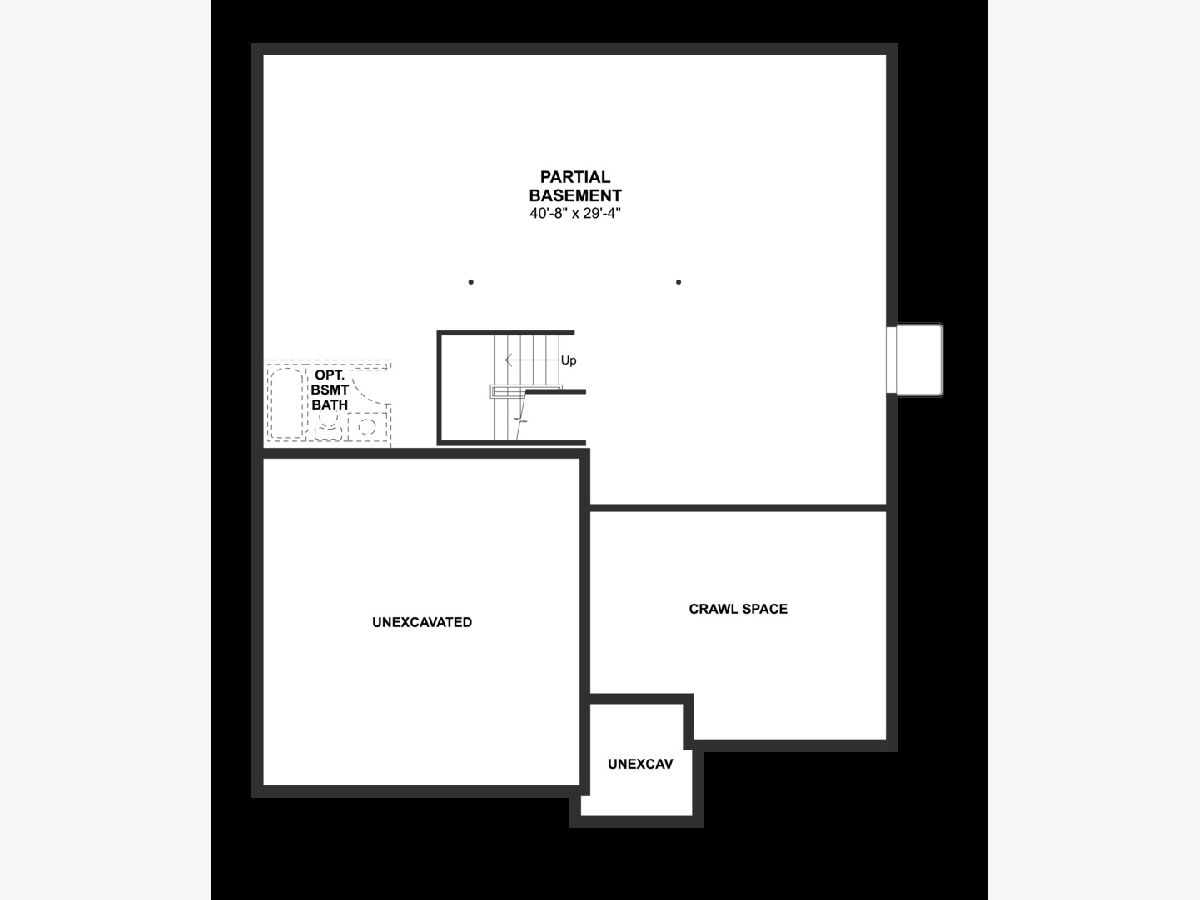
Room Specifics
Total Bedrooms: 4
Bedrooms Above Ground: 4
Bedrooms Below Ground: 0
Dimensions: —
Floor Type: Carpet
Dimensions: —
Floor Type: Carpet
Dimensions: —
Floor Type: Carpet
Full Bathrooms: 3
Bathroom Amenities: Separate Shower,Double Sink,Soaking Tub
Bathroom in Basement: 0
Rooms: Office
Basement Description: Unfinished
Other Specifics
| 2 | |
| — | |
| — | |
| — | |
| — | |
| 55X110 | |
| — | |
| Full | |
| First Floor Bedroom, First Floor Laundry | |
| — | |
| Not in DB | |
| Tennis Court(s), Lake, Sidewalks | |
| — | |
| — | |
| — |
Tax History
| Year | Property Taxes |
|---|
Contact Agent
Nearby Similar Homes
Nearby Sold Comparables
Contact Agent
Listing Provided By
Homesmart Connect LLC




