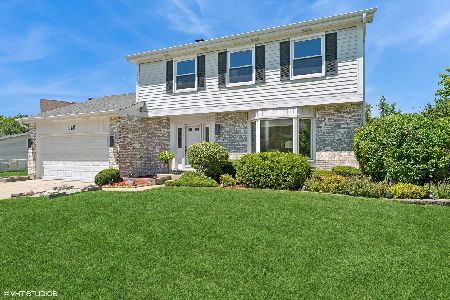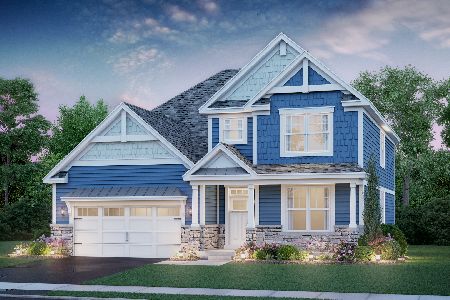1203 Larraway Drive, Buffalo Grove, Illinois 60089
$352,500
|
Sold
|
|
| Status: | Closed |
| Sqft: | 1,842 |
| Cost/Sqft: | $198 |
| Beds: | 4 |
| Baths: | 3 |
| Year Built: | 1983 |
| Property Taxes: | $8,796 |
| Days On Market: | 4310 |
| Lot Size: | 0,18 |
Description
Well Desired Whitehall Model! Updates through out, New Shutters, Freshly Painted and Trimmed on first level. All Stainless Steel Appliances, Granite Countertops and Maple Cabinets. 6 panel Pine Doors, Tankless Water Heater. New Refrigerator and Washer/Dryer 03/14. Large Fenced Back Yard with Garden and Shed. Garage w/upper Storage. Close to Community Park, School Dist. 96 and Stevenson High School. Concrete Driveway.
Property Specifics
| Single Family | |
| — | |
| Traditional | |
| 1983 | |
| None | |
| WHITEHALL | |
| No | |
| 0.18 |
| Lake | |
| Suffield Place | |
| 0 / Not Applicable | |
| None | |
| Public | |
| Public Sewer | |
| 08614044 | |
| 15294130080000 |
Nearby Schools
| NAME: | DISTRICT: | DISTANCE: | |
|---|---|---|---|
|
Grade School
Prairie Elementary School |
96 | — | |
|
Middle School
Twin Groves Middle School |
96 | Not in DB | |
|
High School
Adlai E Stevenson High School |
125 | Not in DB | |
Property History
| DATE: | EVENT: | PRICE: | SOURCE: |
|---|---|---|---|
| 22 Mar, 2013 | Sold | $310,000 | MRED MLS |
| 13 Feb, 2013 | Under contract | $328,000 | MRED MLS |
| — | Last price change | $329,900 | MRED MLS |
| 14 Dec, 2012 | Listed for sale | $332,500 | MRED MLS |
| 11 Jul, 2014 | Sold | $352,500 | MRED MLS |
| 21 May, 2014 | Under contract | $365,000 | MRED MLS |
| 13 May, 2014 | Listed for sale | $365,000 | MRED MLS |
| 20 Oct, 2016 | Sold | $363,000 | MRED MLS |
| 26 Aug, 2016 | Under contract | $369,500 | MRED MLS |
| 11 Aug, 2016 | Listed for sale | $369,500 | MRED MLS |
Room Specifics
Total Bedrooms: 4
Bedrooms Above Ground: 4
Bedrooms Below Ground: 0
Dimensions: —
Floor Type: Hardwood
Dimensions: —
Floor Type: Hardwood
Dimensions: —
Floor Type: Wood Laminate
Full Bathrooms: 3
Bathroom Amenities: —
Bathroom in Basement: 0
Rooms: Foyer
Basement Description: None
Other Specifics
| 2 | |
| Concrete Perimeter | |
| Concrete | |
| Patio | |
| Fenced Yard,Landscaped | |
| 8016 | |
| Pull Down Stair | |
| Full | |
| Hardwood Floors, Wood Laminate Floors, First Floor Laundry | |
| Range, Microwave, Dishwasher, Refrigerator, Washer, Dryer, Disposal, Stainless Steel Appliance(s) | |
| Not in DB | |
| Sidewalks, Street Lights | |
| — | |
| — | |
| — |
Tax History
| Year | Property Taxes |
|---|---|
| 2013 | $7,966 |
| 2014 | $8,796 |
| 2016 | $10,240 |
Contact Agent
Nearby Similar Homes
Nearby Sold Comparables
Contact Agent
Listing Provided By
Berkshire Hathaway HomeServices Starck Real Estate








