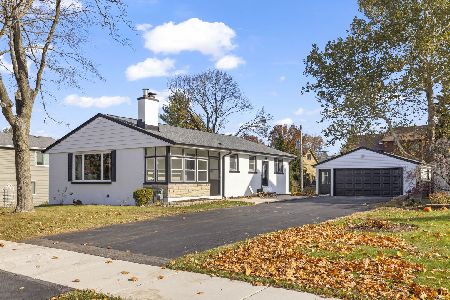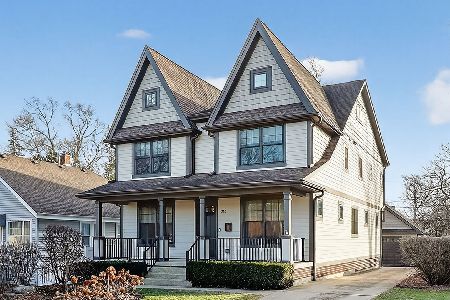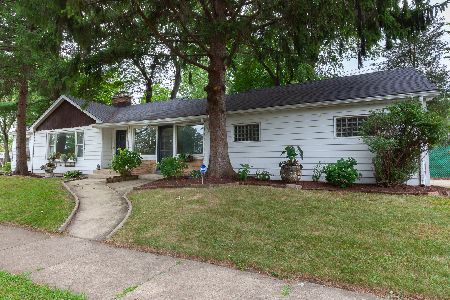221 Hudson Street, Westmont, Illinois 60559
$737,000
|
Sold
|
|
| Status: | Closed |
| Sqft: | 3,361 |
| Cost/Sqft: | $223 |
| Beds: | 5 |
| Baths: | 4 |
| Year Built: | 2006 |
| Property Taxes: | $13,743 |
| Days On Market: | 1334 |
| Lot Size: | 0,00 |
Description
Beautiful Westmont luxury home on a charming tree-lined street. Walk the meticulously maintained lawn into the soaring 2 story foyer that leads through the living room and dining room. Massive windows throughout plus transom windows up top. The large extra-bright family room opens entirely to the breakfast area, bar/coffee station & kitchen. The all-stainless appliances, granite counters, and soaring cabinets compliment the quality of this entertainer's delight- centered by the absolutely massive island. The hall wraps around to the powder room & neatly tucked away office. Up the grand staircase is 3 generous bedrooms, an additional extra-large bonus playroom or 4th bedroom, and the beautiful tray ceiling primary suite with generous wrap behind walk-in totaling 5 wonderful bedrooms. The full basement is ready to be made yours and is roughed-in for a full bath. New mechanicals throughout including dual zone HVAC climate control and whole-house multi-zone speaker system, new Carriage garage & frame, cement board siding, new privacy fence & home has been painted top to bottom inside. Short distance to downtown Westmont & Metra station, and the kind of neighborhood block you've always dreamed of with weekly block parties! Don't miss this Westmont beauty!
Property Specifics
| Single Family | |
| — | |
| — | |
| 2006 | |
| — | |
| — | |
| No | |
| — |
| Du Page | |
| — | |
| 0 / Not Applicable | |
| — | |
| — | |
| — | |
| 11414868 | |
| 0909417006 |
Nearby Schools
| NAME: | DISTRICT: | DISTANCE: | |
|---|---|---|---|
|
Grade School
J T Manning Elementary School |
201 | — | |
|
Middle School
Westmont Junior High School |
201 | Not in DB | |
|
High School
Westmont High School |
201 | Not in DB | |
Property History
| DATE: | EVENT: | PRICE: | SOURCE: |
|---|---|---|---|
| 21 Dec, 2010 | Sold | $612,000 | MRED MLS |
| 15 Nov, 2010 | Under contract | $629,000 | MRED MLS |
| — | Last price change | $649,000 | MRED MLS |
| 4 Aug, 2009 | Listed for sale | $669,900 | MRED MLS |
| 1 Aug, 2022 | Sold | $737,000 | MRED MLS |
| 13 Jun, 2022 | Under contract | $750,000 | MRED MLS |
| 27 May, 2022 | Listed for sale | $750,000 | MRED MLS |
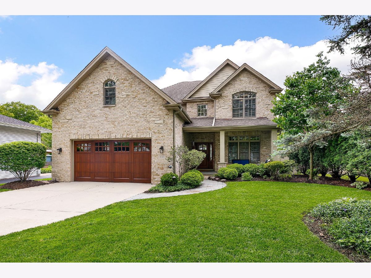
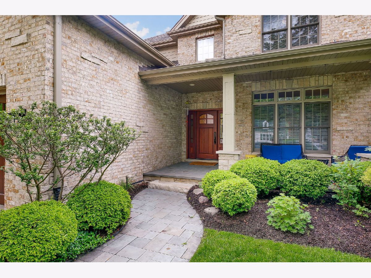
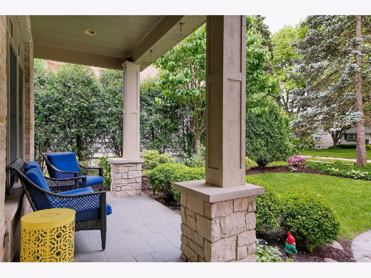
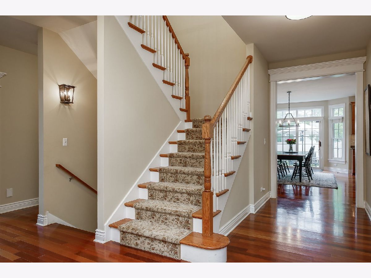
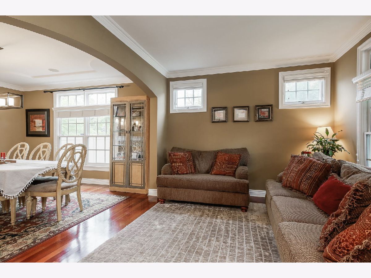
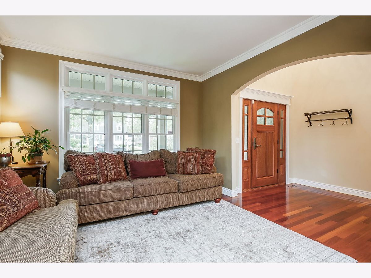
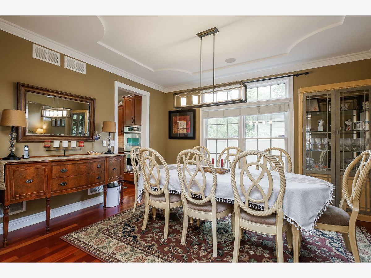
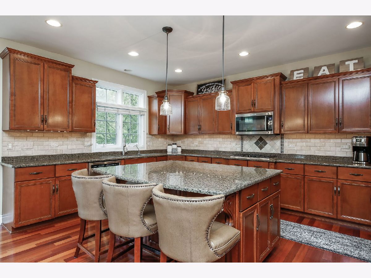
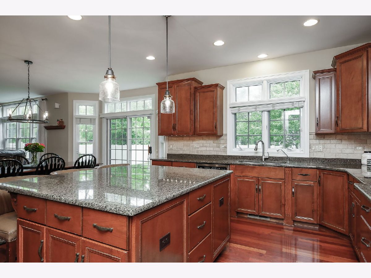
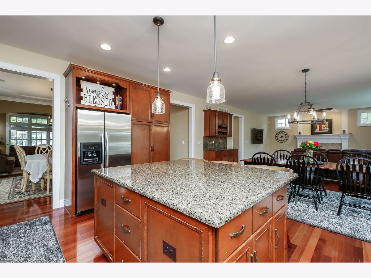
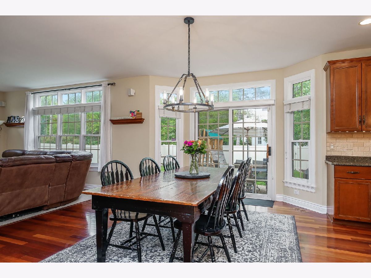
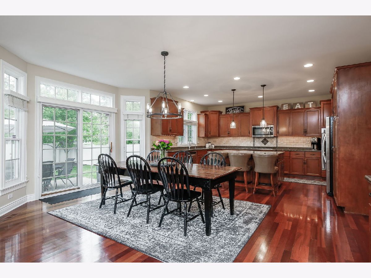
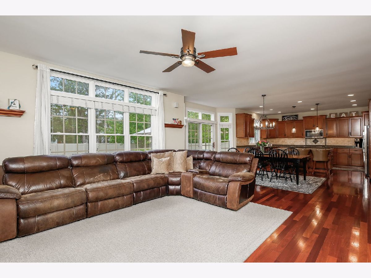
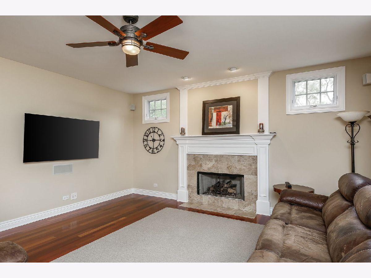
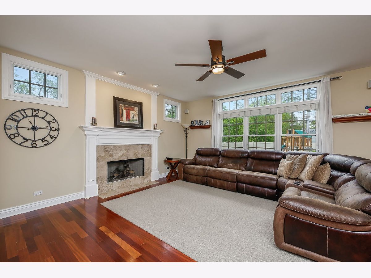
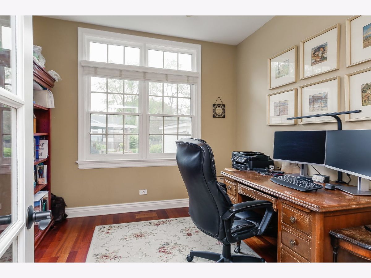
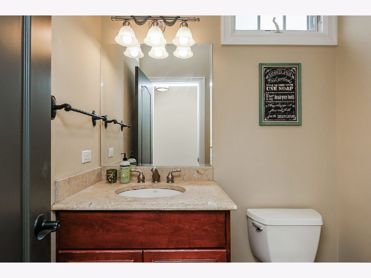
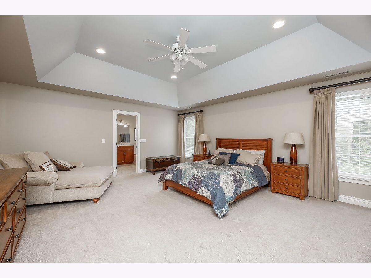
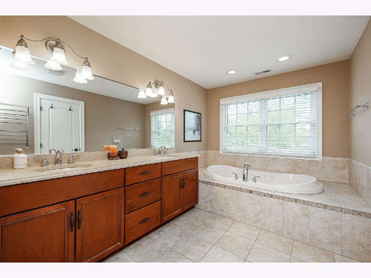
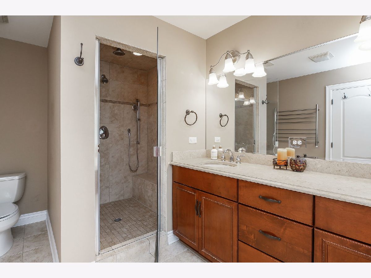
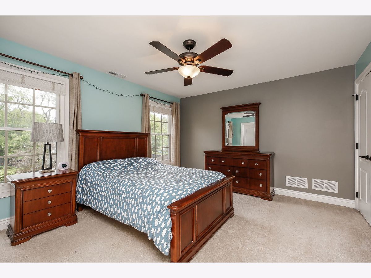
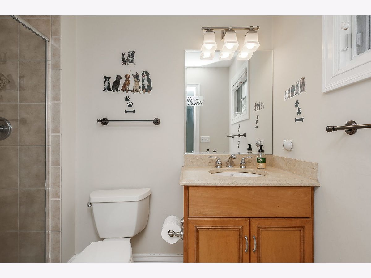
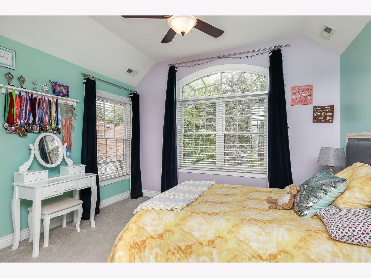
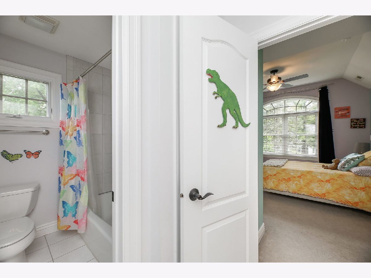
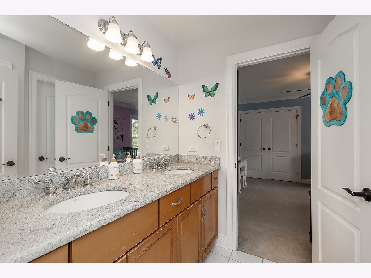
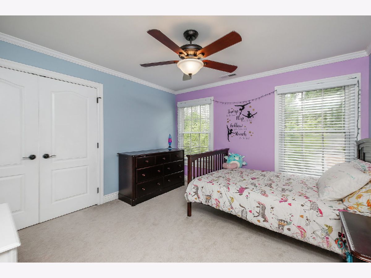
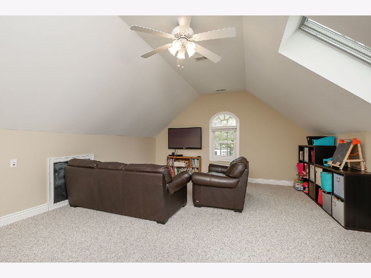
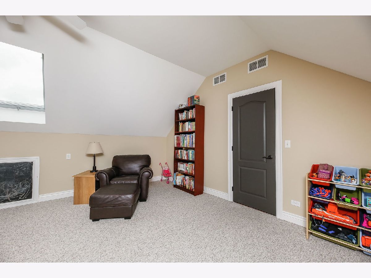
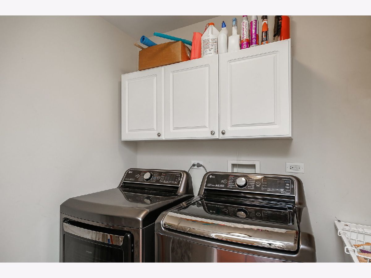
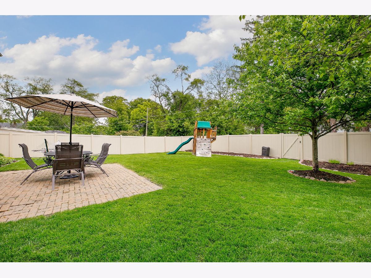
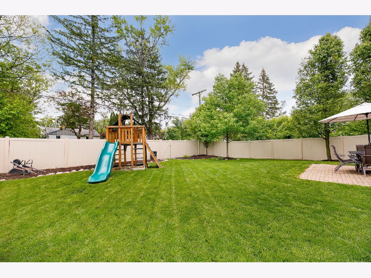
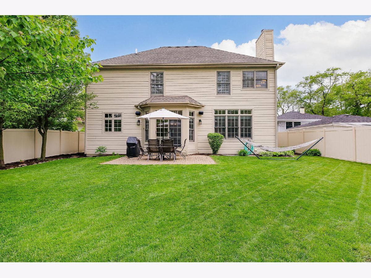
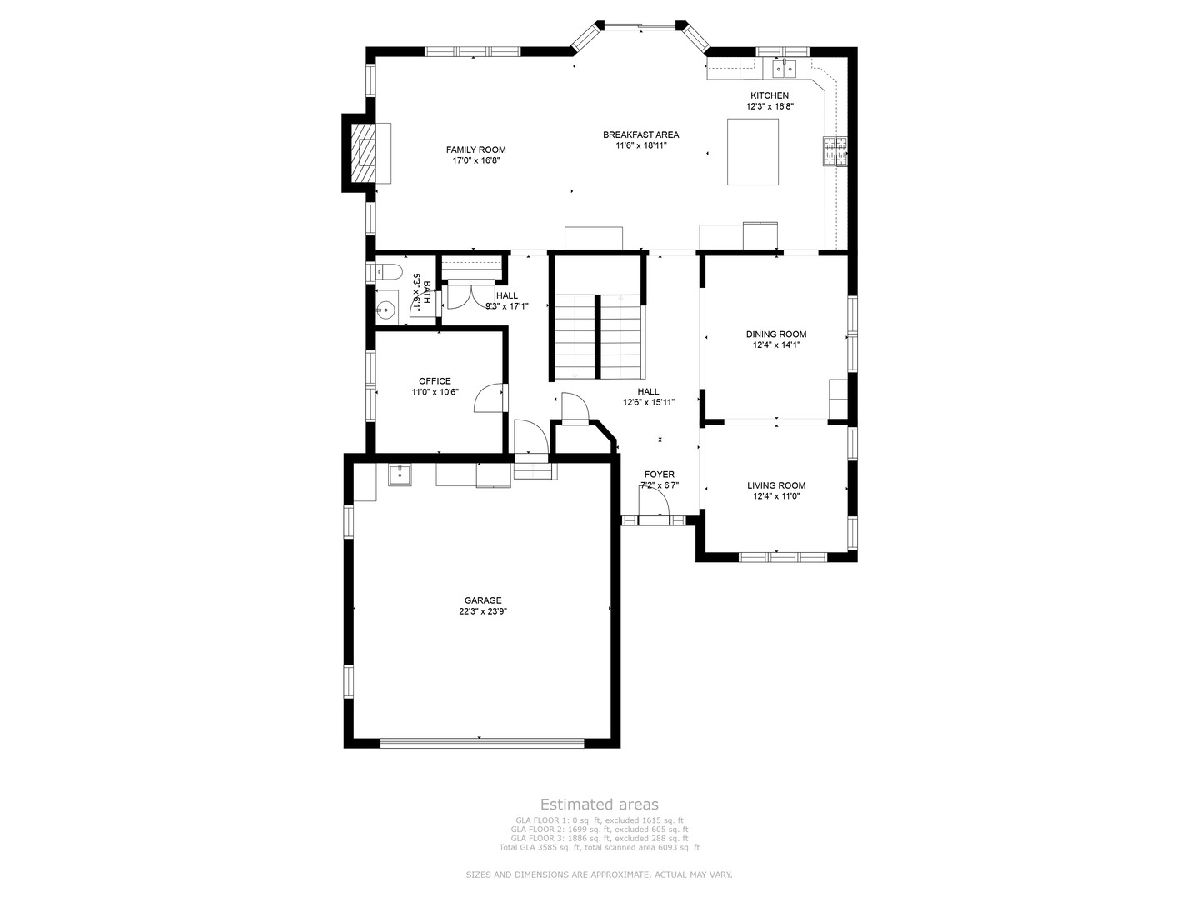
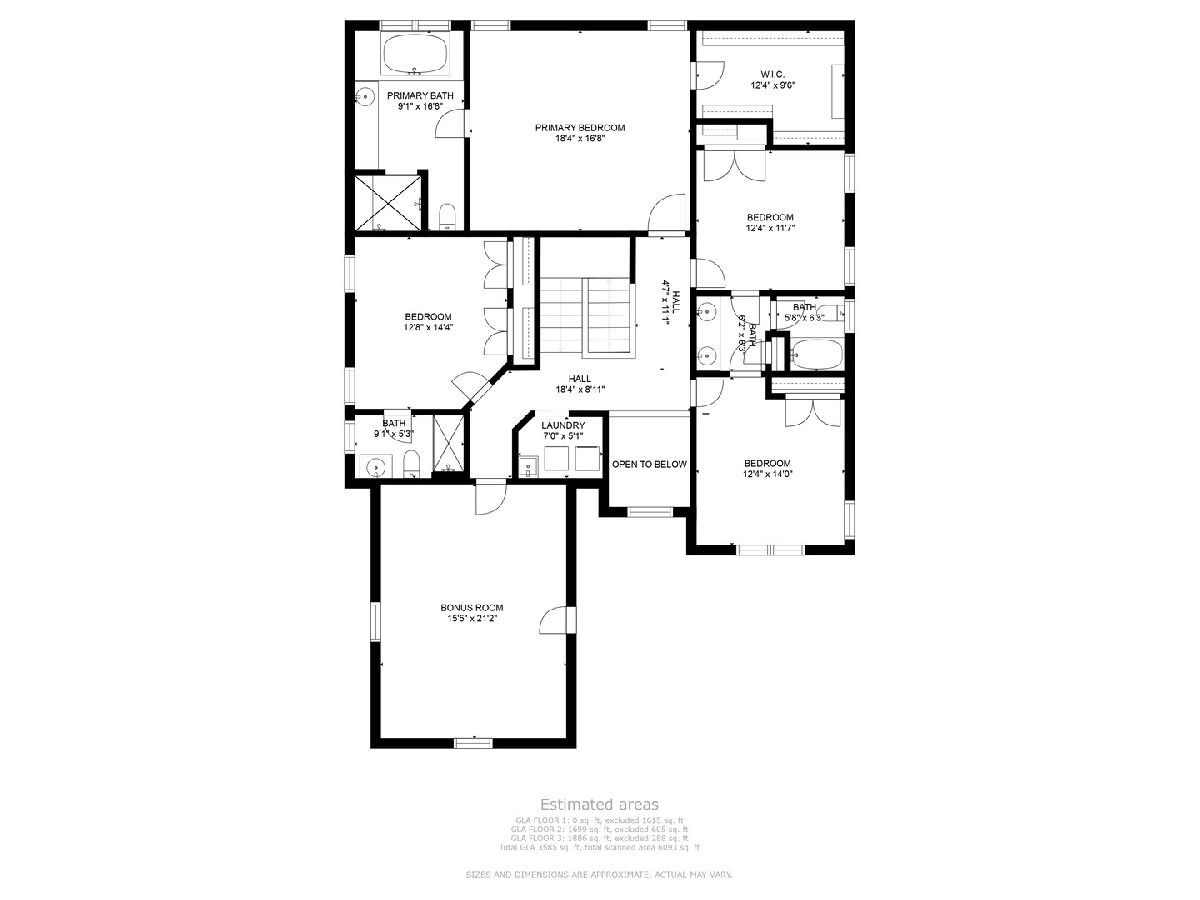
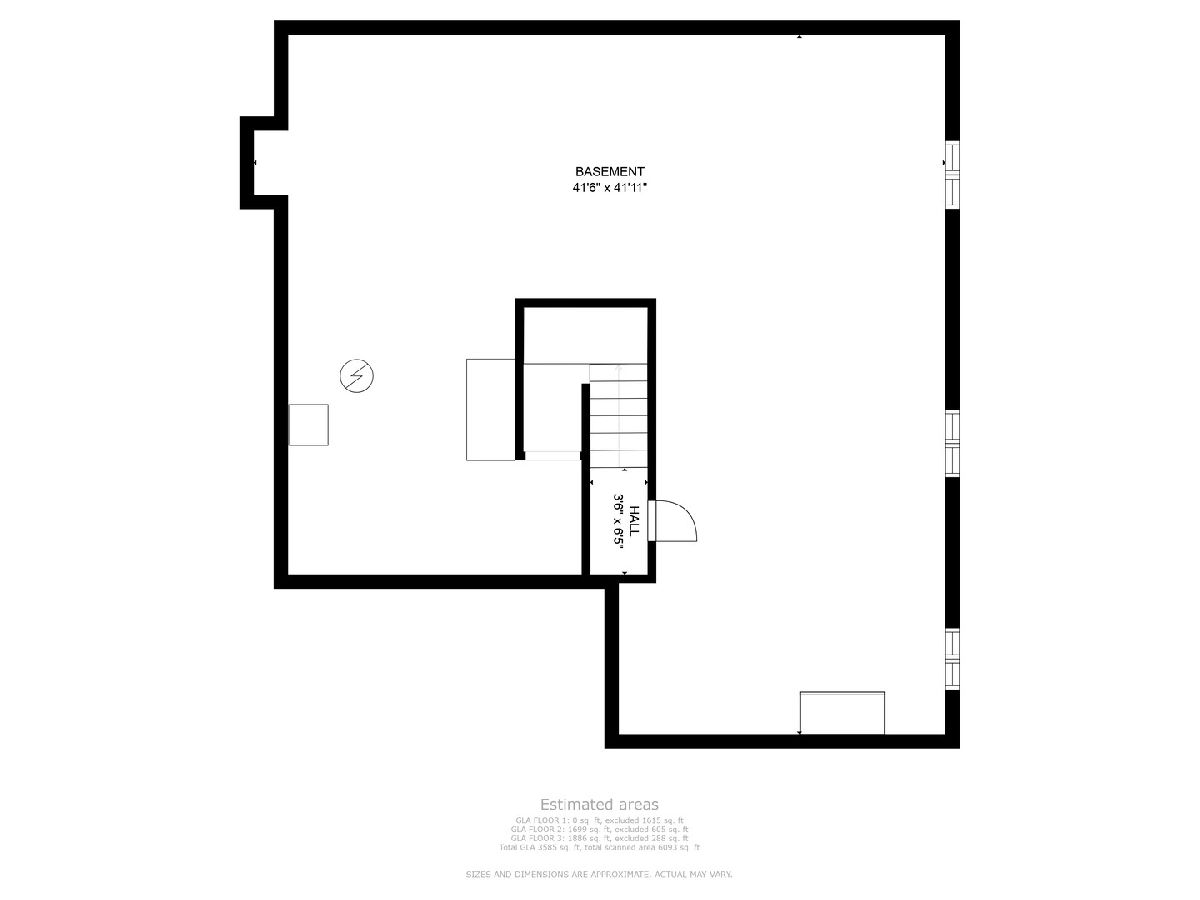
Room Specifics
Total Bedrooms: 5
Bedrooms Above Ground: 5
Bedrooms Below Ground: 0
Dimensions: —
Floor Type: —
Dimensions: —
Floor Type: —
Dimensions: —
Floor Type: —
Dimensions: —
Floor Type: —
Full Bathrooms: 4
Bathroom Amenities: Whirlpool,Separate Shower,Double Sink,Full Body Spray Shower
Bathroom in Basement: 0
Rooms: —
Basement Description: Unfinished
Other Specifics
| 2 | |
| — | |
| Concrete | |
| — | |
| — | |
| 60 X 150 | |
| Unfinished | |
| — | |
| — | |
| — | |
| Not in DB | |
| — | |
| — | |
| — | |
| — |
Tax History
| Year | Property Taxes |
|---|---|
| 2010 | $12,252 |
| 2022 | $13,743 |
Contact Agent
Nearby Similar Homes
Nearby Sold Comparables
Contact Agent
Listing Provided By
Berkshire Hathaway HomeServices Chicago


