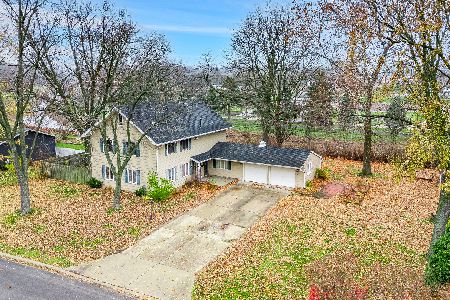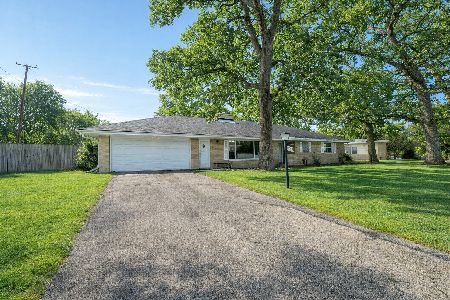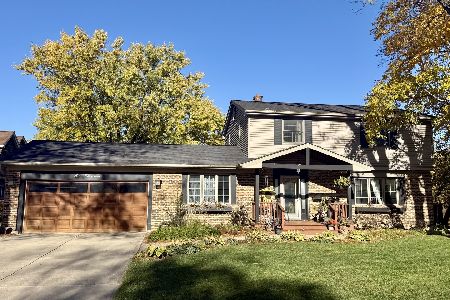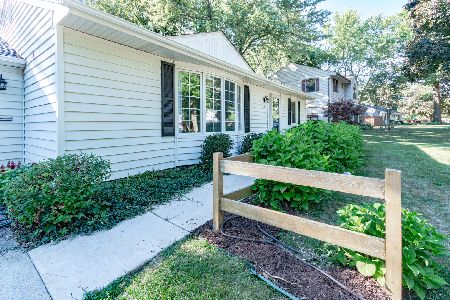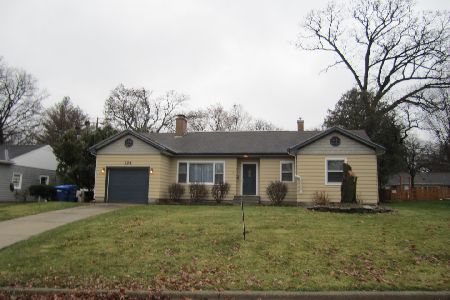221 Knollwood Drive, Dekalb, Illinois 60115
$122,000
|
Sold
|
|
| Status: | Closed |
| Sqft: | 1,500 |
| Cost/Sqft: | $83 |
| Beds: | 2 |
| Baths: | 2 |
| Year Built: | 1959 |
| Property Taxes: | $3,909 |
| Days On Market: | 2637 |
| Lot Size: | 0,30 |
Description
Well loved home for 57 years! This 1500 square foot ranch sits among a beautiful tree-lined drive. Enjoy the view from your front porch or sunroom. Spacious living room wired for surround sound. Formal dining room with built in drawers & cabinet. Large kitchen has island, custom cabinets with pull out drawers and shelves, appliances, walk in pantry and table space. Two car attached heated garage. Roof approximately 8 years new, furnace 5 years, 220 electric, new garbage disposal 2017. Solid home ready for your updates. HMS Home Warranty provided. Selling as-is
Property Specifics
| Single Family | |
| — | |
| Ranch | |
| 1959 | |
| None | |
| — | |
| No | |
| 0.3 |
| De Kalb | |
| Tilton Park | |
| 0 / Not Applicable | |
| None | |
| Public | |
| Public Sewer | |
| 10140002 | |
| 0814177005 |
Property History
| DATE: | EVENT: | PRICE: | SOURCE: |
|---|---|---|---|
| 27 Dec, 2018 | Sold | $122,000 | MRED MLS |
| 24 Nov, 2018 | Under contract | $125,000 | MRED MLS |
| 14 Nov, 2018 | Listed for sale | $125,000 | MRED MLS |
Room Specifics
Total Bedrooms: 2
Bedrooms Above Ground: 2
Bedrooms Below Ground: 0
Dimensions: —
Floor Type: Hardwood
Full Bathrooms: 2
Bathroom Amenities: Soaking Tub
Bathroom in Basement: 0
Rooms: Foyer,Pantry,Sun Room
Basement Description: Slab,None
Other Specifics
| 2 | |
| — | |
| — | |
| Patio, Porch | |
| — | |
| 105X132X95X128 | |
| Pull Down Stair | |
| None | |
| First Floor Bedroom, First Floor Laundry, First Floor Full Bath | |
| Range, Dishwasher, Refrigerator, Washer, Dryer, Disposal, Range Hood | |
| Not in DB | |
| Street Paved | |
| — | |
| — | |
| — |
Tax History
| Year | Property Taxes |
|---|---|
| 2018 | $3,909 |
Contact Agent
Nearby Similar Homes
Nearby Sold Comparables
Contact Agent
Listing Provided By
Coldwell Banker The Real Estate Group

