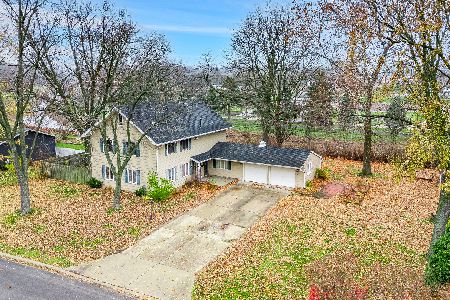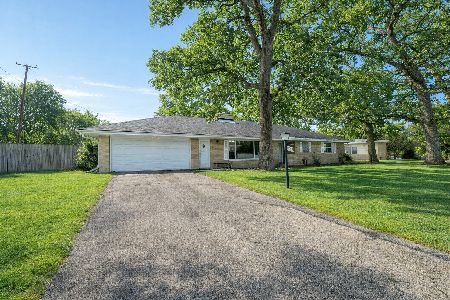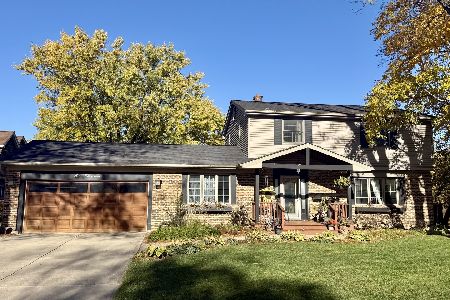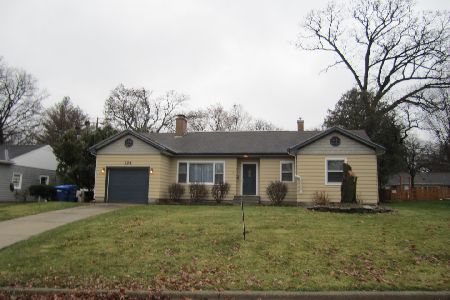232 Delcy Drive, Dekalb, Illinois 60115
$181,500
|
Sold
|
|
| Status: | Closed |
| Sqft: | 1,423 |
| Cost/Sqft: | $126 |
| Beds: | 3 |
| Baths: | 2 |
| Year Built: | 1952 |
| Property Taxes: | $4,752 |
| Days On Market: | 1991 |
| Lot Size: | 0,23 |
Description
Lovely home in a wonderful subdivision. This 3 bedroom, 2 bath ranch home in Tilton Park is waiting for its new occupants. The lovingly landscaped front yard just invites you in. The living room and dining room both have hardwood floors underneath the carpet. The dining room is conveniently located in the center of the home - a wonderful spot for family dinners or get-togethers. The fully applianced kitchen has enough table and counter space to store all of the kitchen essentials. There's even a desk area for quick recipe notes and a large window that overlooks the backyard. The family room is great for entertaining guests or relaxing in front of the fireplace. The 3-season room (electric baseboard heat) is a great place to hang out, read a book, or entertain outdoors. The large master bedroom is privately stowed away at the back end of the home. Bedrooms 2 and 3 have hardwood floors and there is a full bath on the main level. The rec room in the basement has newer carpet and is currently partitioned off for office use (stay at home office area). There is much storage, a full bath, and a laundry area in the basement as well. Don't forget about the 2-car attached garage. Newer light fixtures in some of the rooms, most rooms painted, chimney recently tuckpointed. There's also gas piping to the patio for those who want a natural gas grill. A growing family forces the current owners to move. They love their home and you will too. Charming, cute and so great for entertaining! Close to schools, shopping, and parks.
Property Specifics
| Single Family | |
| — | |
| Ranch | |
| 1952 | |
| Full | |
| — | |
| No | |
| 0.23 |
| De Kalb | |
| — | |
| 0 / Not Applicable | |
| None | |
| Public | |
| Public Sewer | |
| 10826492 | |
| 0814177018 |
Property History
| DATE: | EVENT: | PRICE: | SOURCE: |
|---|---|---|---|
| 18 May, 2018 | Sold | $160,000 | MRED MLS |
| 5 Apr, 2018 | Under contract | $150,000 | MRED MLS |
| 2 Apr, 2018 | Listed for sale | $150,000 | MRED MLS |
| 30 Sep, 2020 | Sold | $181,500 | MRED MLS |
| 23 Aug, 2020 | Under contract | $180,000 | MRED MLS |
| 21 Aug, 2020 | Listed for sale | $180,000 | MRED MLS |
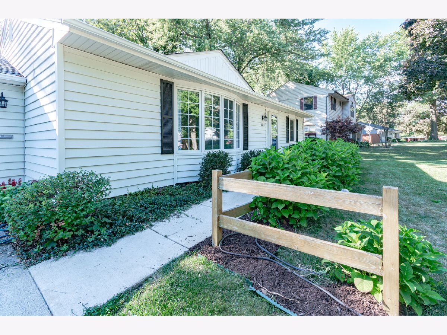
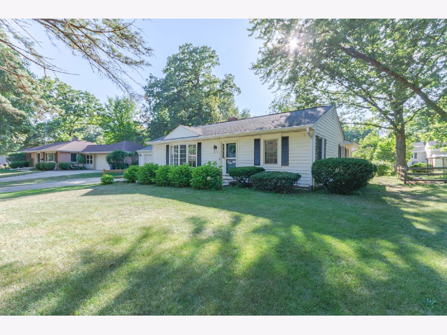
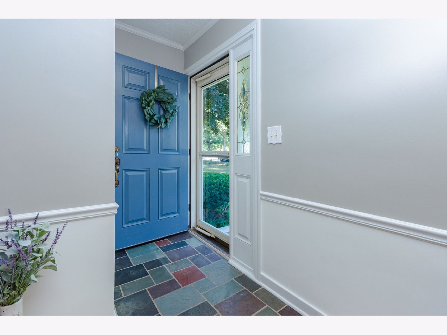
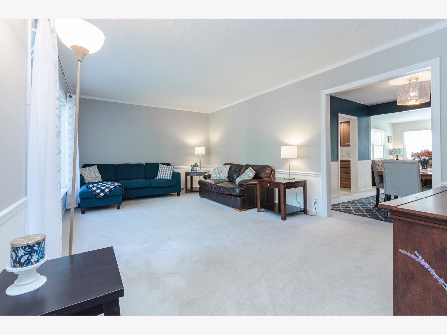
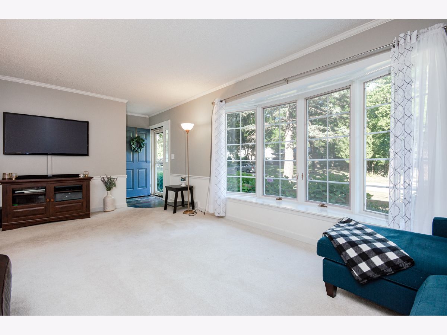
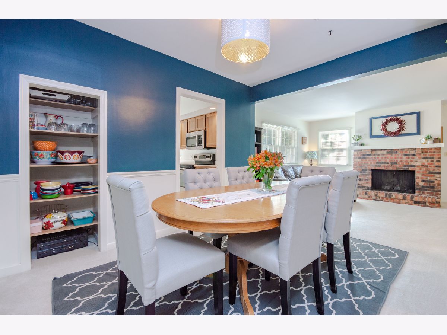
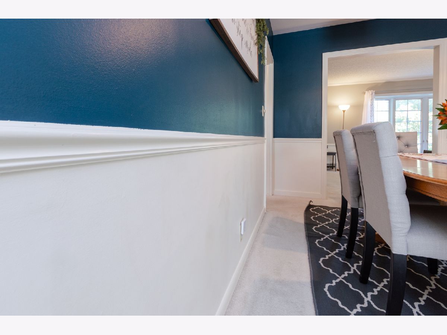
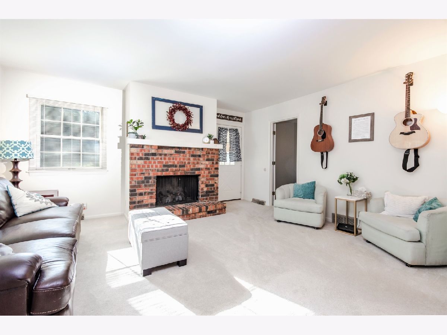
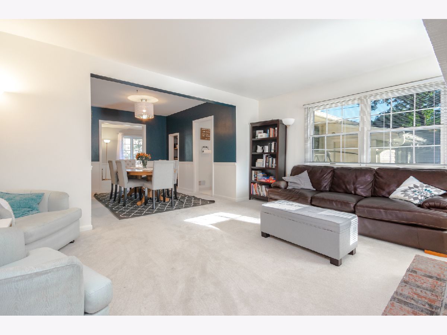
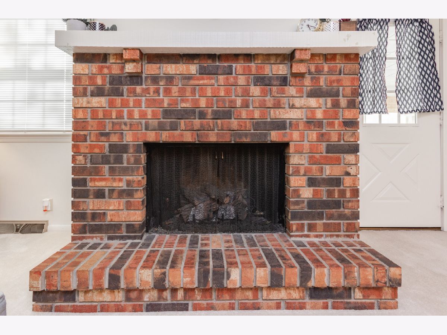
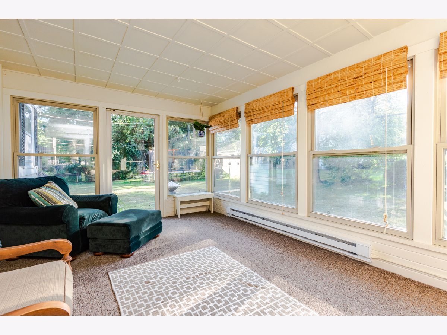
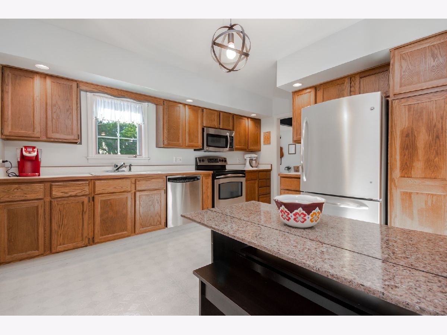
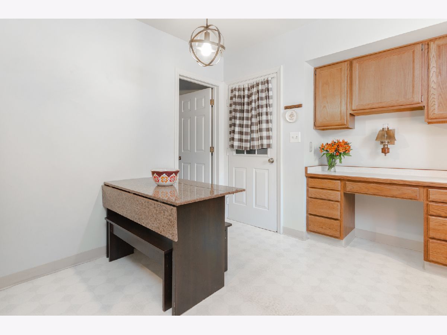
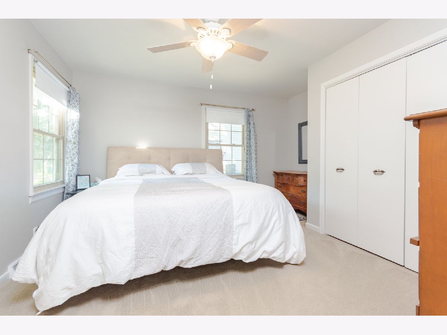
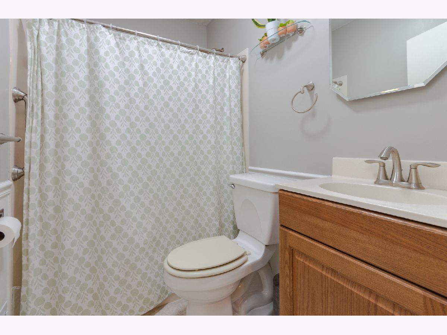
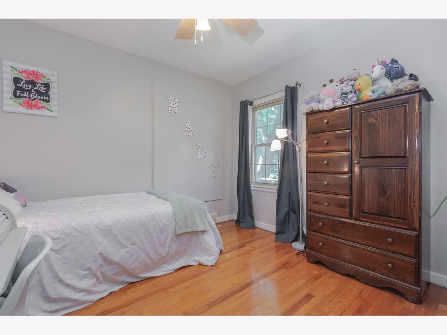
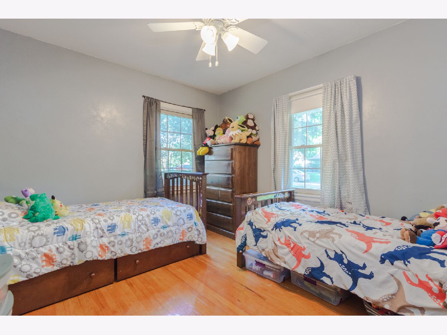
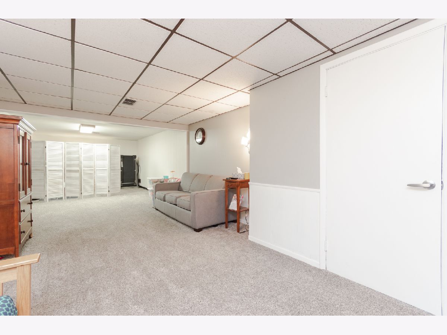
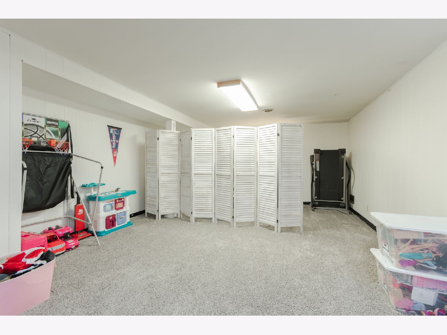
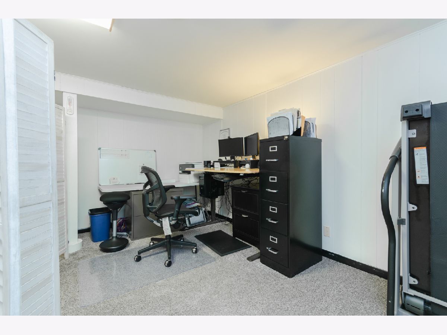
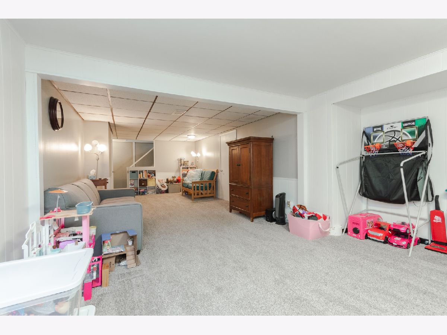
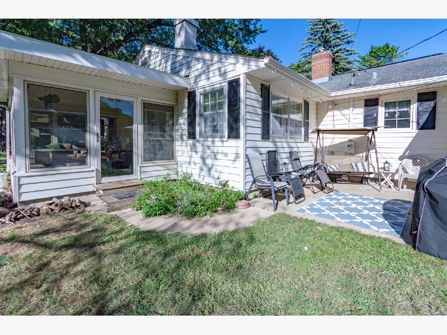
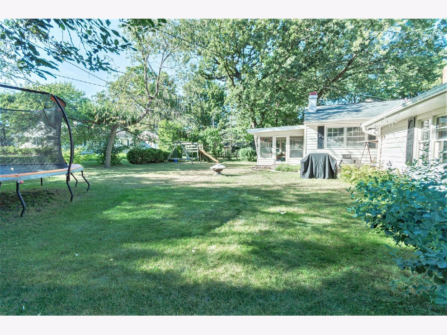
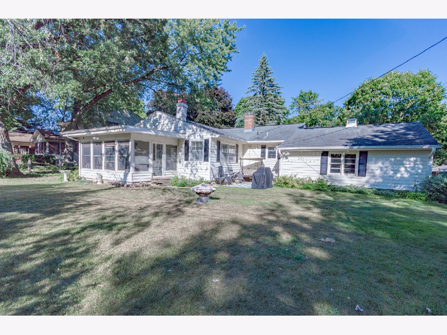
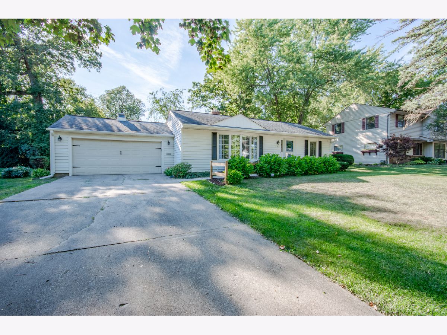
Room Specifics
Total Bedrooms: 3
Bedrooms Above Ground: 3
Bedrooms Below Ground: 0
Dimensions: —
Floor Type: Hardwood
Dimensions: —
Floor Type: Hardwood
Full Bathrooms: 2
Bathroom Amenities: —
Bathroom in Basement: 1
Rooms: Recreation Room,Sun Room
Basement Description: Partially Finished
Other Specifics
| 2 | |
| Concrete Perimeter | |
| Concrete | |
| Patio, Storms/Screens | |
| — | |
| 75X118.10X51X45X120.70 | |
| — | |
| None | |
| — | |
| Range, Microwave, Dishwasher, Refrigerator, Freezer, Disposal, Stainless Steel Appliance(s) | |
| Not in DB | |
| Curbs, Street Lights, Street Paved | |
| — | |
| — | |
| Gas Log |
Tax History
| Year | Property Taxes |
|---|---|
| 2018 | $3,929 |
| 2020 | $4,752 |
Contact Agent
Nearby Similar Homes
Nearby Sold Comparables
Contact Agent
Listing Provided By
Coldwell Banker Real Estate Group - Sycamore

