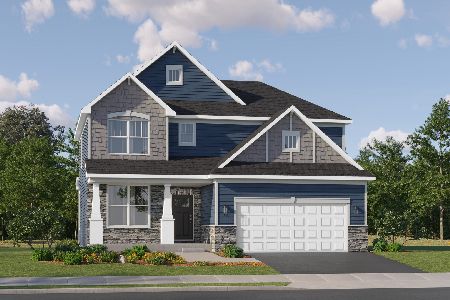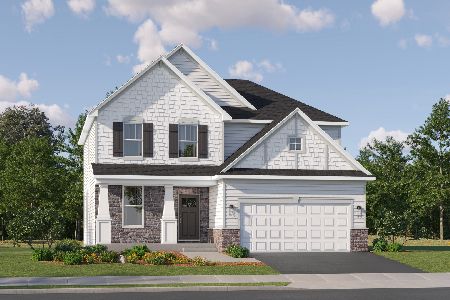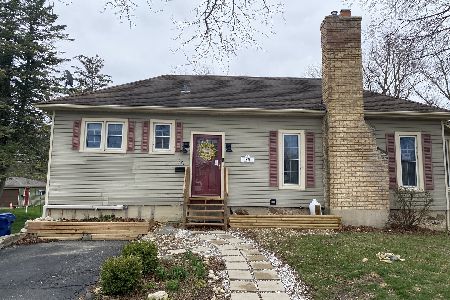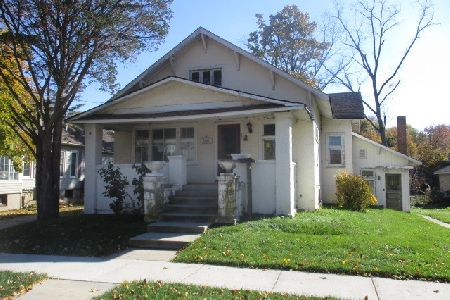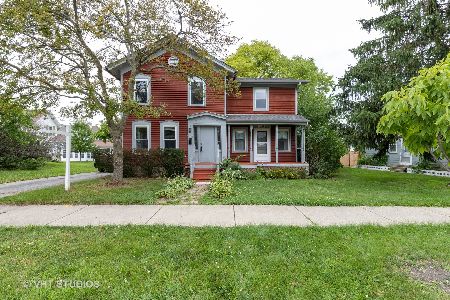221 La Fox River Drive, Algonquin, Illinois 60102
$282,500
|
Sold
|
|
| Status: | Closed |
| Sqft: | 2,116 |
| Cost/Sqft: | $132 |
| Beds: | 4 |
| Baths: | 2 |
| Year Built: | 1879 |
| Property Taxes: | $5,806 |
| Days On Market: | 1713 |
| Lot Size: | 0,29 |
Description
Charming historical home right on the Fox River located in the newly renovated downtown Algonquin. Beautiful front entrance with a brick paver walk way & circular staircase. Original maple hardwood floors! Living/ dining room features wood burning fireplace, box bay window, French doors, & wood beams on the ceiling. Sun filled eat-in kitchen w/ custom cabinets, pantry, & spectacular views of the river. Master bedroom features walls of windows with fantastic views of the water, vaulted ceilings, wood beams, & a full bathroom. Full walk-out basement with tons of storage, work room w/ built-in benches, & a laundry area w/ utility sink. Enjoy the river from the fully fenced-in deep yard featuring a green house. Sewer & water lines are new. Hike, bike, kayak, and fish from your own backyard. Miles of biking trails along the Prairie Trail path.
Property Specifics
| Single Family | |
| — | |
| Ranch | |
| 1879 | |
| Full | |
| — | |
| Yes | |
| 0.29 |
| Mc Henry | |
| Old Town | |
| — / Not Applicable | |
| None | |
| Public | |
| Public Sewer | |
| 11095877 | |
| 1934161006 |
Nearby Schools
| NAME: | DISTRICT: | DISTANCE: | |
|---|---|---|---|
|
Grade School
Eastview Elementary School |
300 | — | |
|
Middle School
Algonquin Middle School |
300 | Not in DB | |
|
High School
Dundee-crown High School |
300 | Not in DB | |
Property History
| DATE: | EVENT: | PRICE: | SOURCE: |
|---|---|---|---|
| 22 Jul, 2021 | Sold | $282,500 | MRED MLS |
| 15 Jun, 2021 | Under contract | $279,900 | MRED MLS |
| 21 May, 2021 | Listed for sale | $279,900 | MRED MLS |
| 18 Jun, 2024 | Sold | $335,000 | MRED MLS |
| 20 May, 2024 | Under contract | $350,000 | MRED MLS |
| 11 May, 2024 | Listed for sale | $350,000 | MRED MLS |
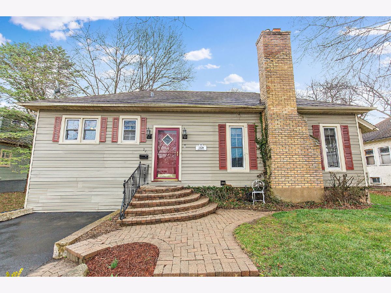
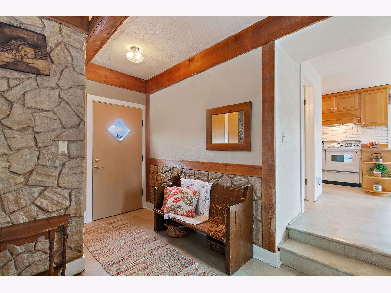
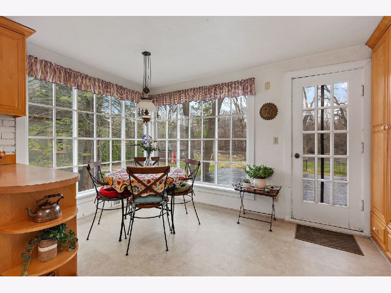
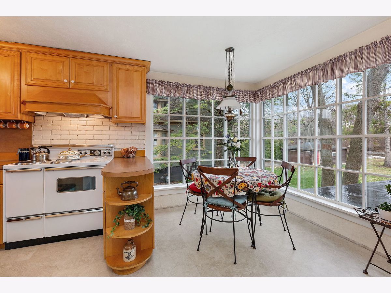
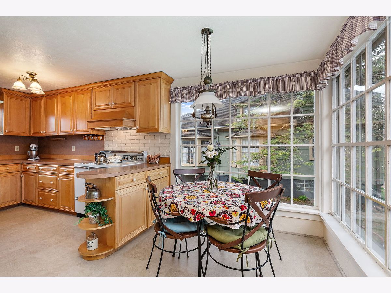
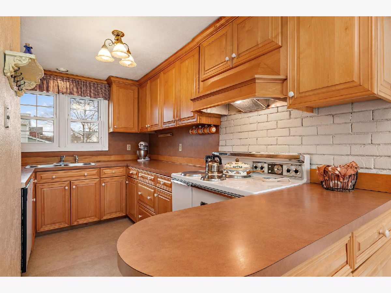
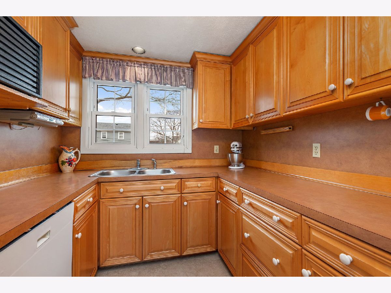
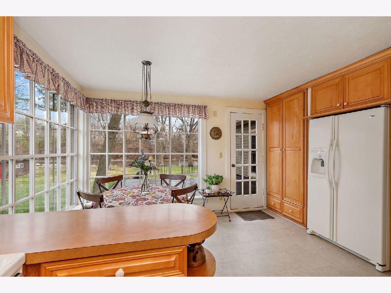
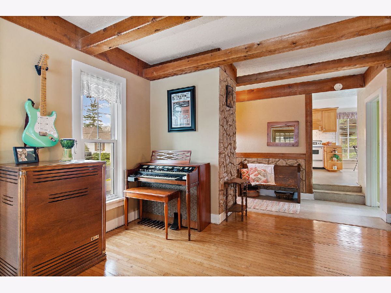
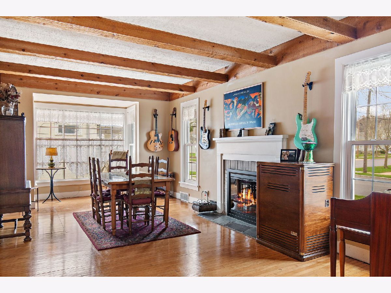
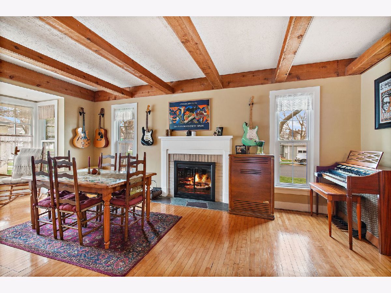
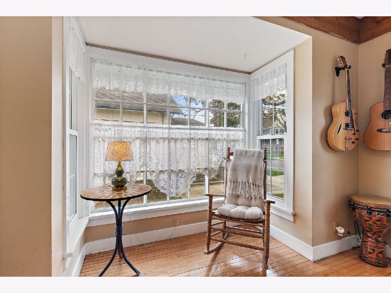
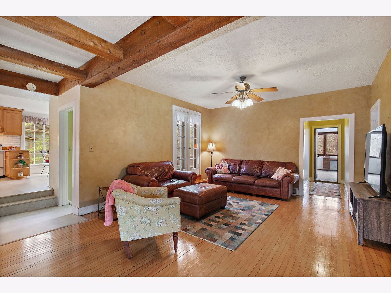
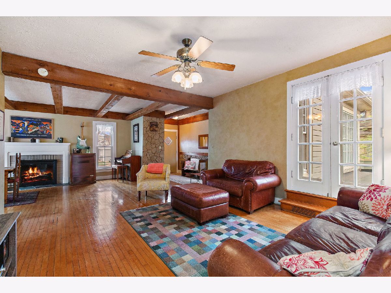
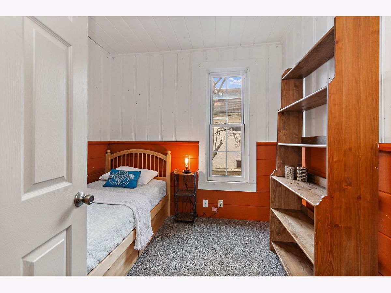
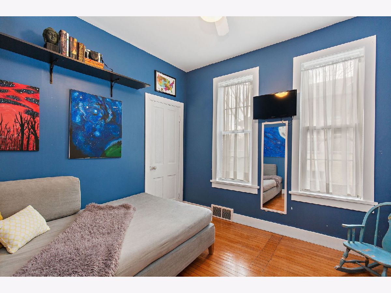
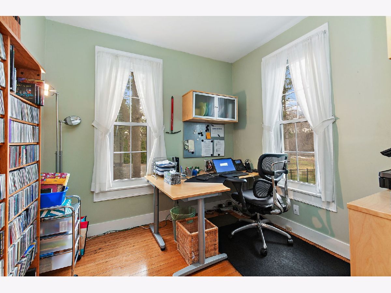
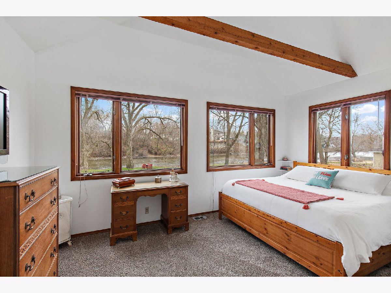
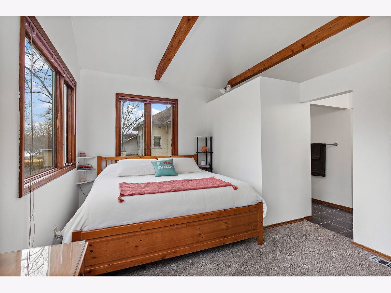
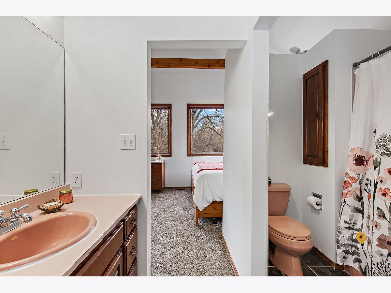
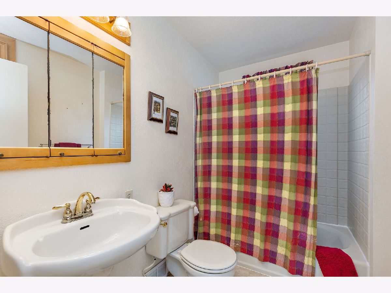
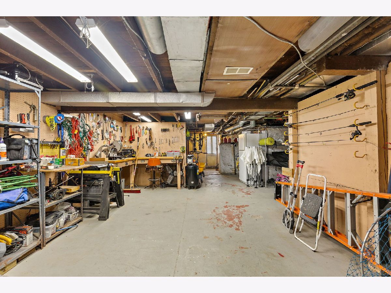
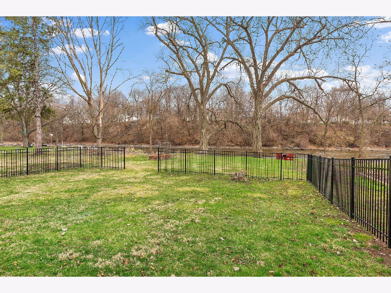
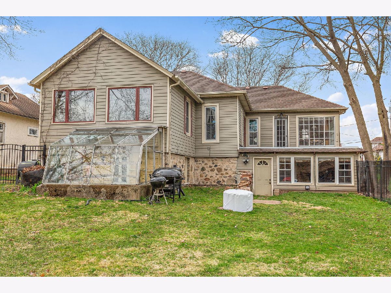
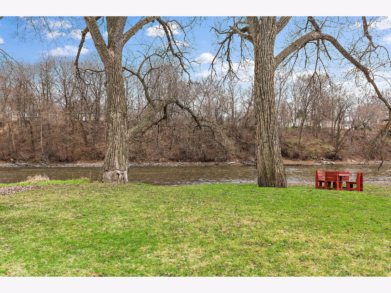
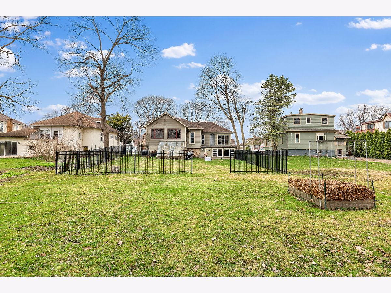
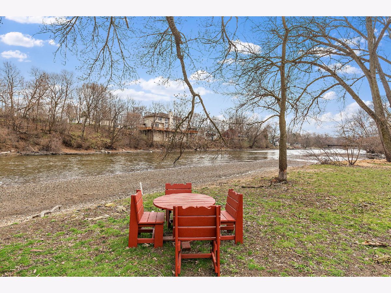
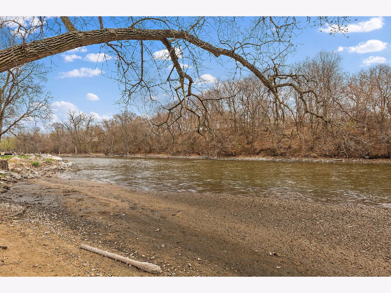
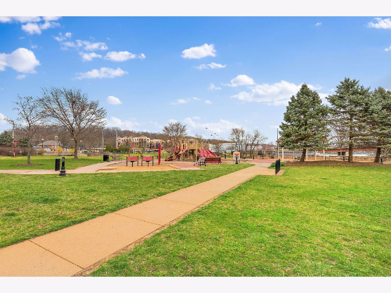
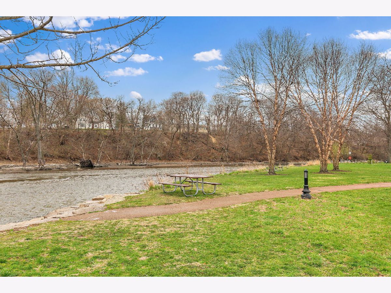
Room Specifics
Total Bedrooms: 4
Bedrooms Above Ground: 4
Bedrooms Below Ground: 0
Dimensions: —
Floor Type: Hardwood
Dimensions: —
Floor Type: Hardwood
Dimensions: —
Floor Type: Hardwood
Full Bathrooms: 2
Bathroom Amenities: —
Bathroom in Basement: 0
Rooms: Eating Area,Foyer,Storage,Game Room
Basement Description: Unfinished
Other Specifics
| — | |
| Stone | |
| Asphalt | |
| Deck | |
| River Front,Water Rights,Water View | |
| 212X66 | |
| — | |
| Full | |
| Vaulted/Cathedral Ceilings, Hardwood Floors, Beamed Ceilings | |
| Range, Dishwasher, Refrigerator, Washer, Dryer | |
| Not in DB | |
| Park, Water Rights, Curbs, Sidewalks, Street Lights, Street Paved | |
| — | |
| — | |
| Wood Burning |
Tax History
| Year | Property Taxes |
|---|---|
| 2021 | $5,806 |
| 2024 | $6,389 |
Contact Agent
Nearby Similar Homes
Nearby Sold Comparables
Contact Agent
Listing Provided By
Royal Family Real Estate





