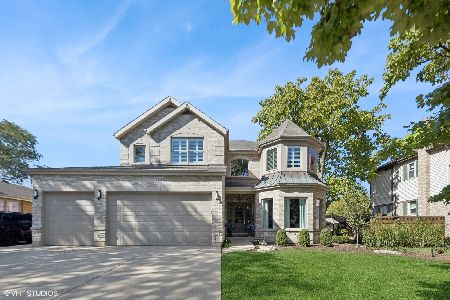221 Madison Street, Elmhurst, Illinois 60126
$935,000
|
Sold
|
|
| Status: | Closed |
| Sqft: | 3,513 |
| Cost/Sqft: | $276 |
| Beds: | 4 |
| Baths: | 5 |
| Year Built: | 2016 |
| Property Taxes: | $0 |
| Days On Market: | 2993 |
| Lot Size: | 0,20 |
Description
Move right into this stunning Elmhurst new construction by award winning 10 West Development. No detail has been overlooked! Chef's kitchen includes Bosch appliances, custom cabinets, granite counters, tile backsplash, butler pantry with beverage cooler and walk in pantry. 2nd floor boasts 4 bedrooms with volume ceilings and WICs, 3 full baths and sunny laundry room equipped with LG Steam W/D units. Master bedroom with his/her walk in closets and exquisite marble spa bath. Additional features include wainscoting, extensive trim throughout, custom lighting, 1st floor study, amazing mudroom with built-ins and WIC, finished basement with full bath, Pella doors and windows and security system. Oversized 60x145 lot allows for an incredibly spacious open floor plan and very large backyard. Excellent location, walk to Blue Ribbon Jefferson Elementary, Bryan Middle, Visitation, Butterfield Park and Smalley Pool/Park. Over the top quality and finishes at a phenomenal price~this is it!
Property Specifics
| Single Family | |
| — | |
| — | |
| 2016 | |
| Full | |
| — | |
| No | |
| 0.2 |
| Du Page | |
| — | |
| 0 / Not Applicable | |
| None | |
| Lake Michigan | |
| Public Sewer | |
| 09797252 | |
| 0612325013 |
Nearby Schools
| NAME: | DISTRICT: | DISTANCE: | |
|---|---|---|---|
|
Grade School
Jefferson Elementary School |
205 | — | |
|
Middle School
Bryan Middle School |
205 | Not in DB | |
|
High School
York Community High School |
205 | Not in DB | |
Property History
| DATE: | EVENT: | PRICE: | SOURCE: |
|---|---|---|---|
| 30 Jan, 2018 | Sold | $935,000 | MRED MLS |
| 29 Nov, 2017 | Under contract | $969,000 | MRED MLS |
| 9 Nov, 2017 | Listed for sale | $969,000 | MRED MLS |
Room Specifics
Total Bedrooms: 4
Bedrooms Above Ground: 4
Bedrooms Below Ground: 0
Dimensions: —
Floor Type: Carpet
Dimensions: —
Floor Type: Carpet
Dimensions: —
Floor Type: Carpet
Full Bathrooms: 5
Bathroom Amenities: Separate Shower,Double Sink,Soaking Tub
Bathroom in Basement: 1
Rooms: Eating Area,Mud Room,Recreation Room,Study
Basement Description: Finished
Other Specifics
| 2 | |
| Concrete Perimeter | |
| Concrete | |
| Patio | |
| — | |
| 60X145 | |
| Pull Down Stair | |
| Full | |
| Vaulted/Cathedral Ceilings, Bar-Dry, Hardwood Floors, Second Floor Laundry | |
| Double Oven, Microwave, Dishwasher, High End Refrigerator, Washer, Dryer, Disposal, Stainless Steel Appliance(s), Wine Refrigerator, Cooktop, Built-In Oven, Range Hood | |
| Not in DB | |
| Pool | |
| — | |
| — | |
| Heatilator |
Tax History
| Year | Property Taxes |
|---|
Contact Agent
Nearby Similar Homes
Nearby Sold Comparables
Contact Agent
Listing Provided By
L.W. Reedy Real Estate











