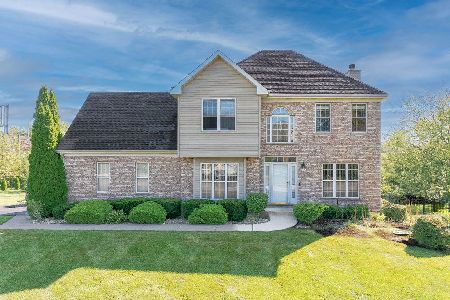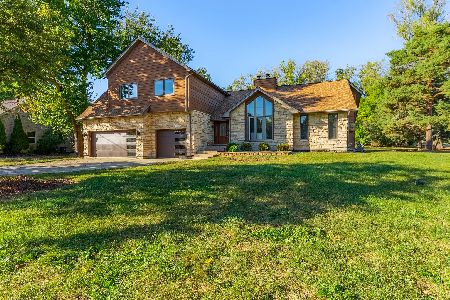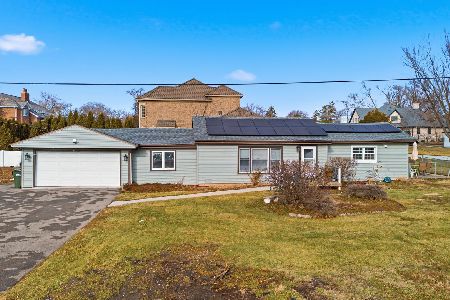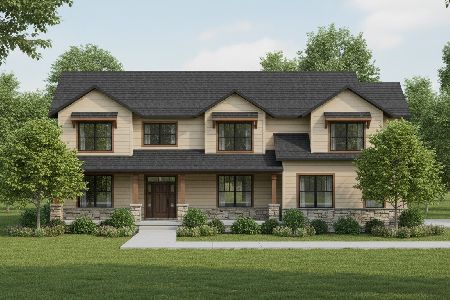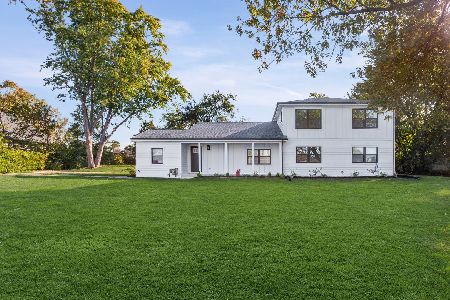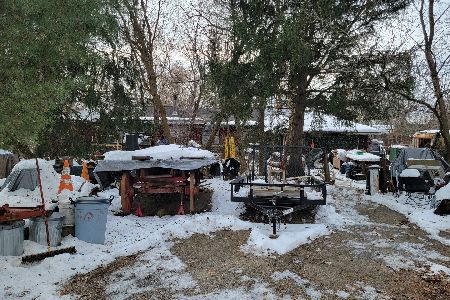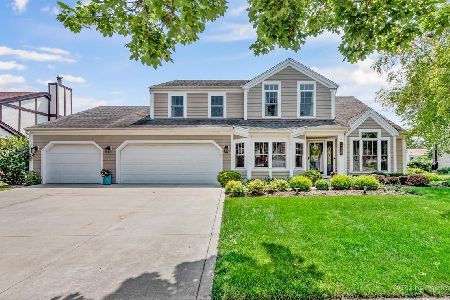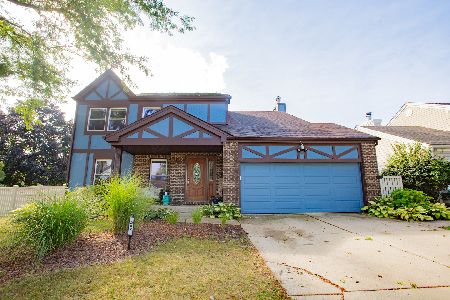221 Schreiber Avenue, Roselle, Illinois 60172
$410,000
|
Sold
|
|
| Status: | Closed |
| Sqft: | 2,345 |
| Cost/Sqft: | $177 |
| Beds: | 4 |
| Baths: | 3 |
| Year Built: | 1988 |
| Property Taxes: | $8,863 |
| Days On Market: | 2874 |
| Lot Size: | 0,24 |
Description
Highly desirable location..SCHAUMBURG PARK DISTRICT, LIBRARY and SCHOOLS (district 54 and district 211) plus walking distance to TURNER PARK. There are so many features including: Vaulted Ceilings, Hardwood Floors, a BIG BEAUTIFUL Three Season Room, Updated Kitchen with lots of Cabinets,Counters and Table Space '09, Hall Bath '17. Outside there is a new Front Walk, Cement Driveway with convenient Side Apron, Siding and Roof (stripped) '08, Deck and a Shed/Storage Unit conveniently located at the side of the house. All this plus a first floor Den, Four Bedrooms upstairs and a Finished Basement/Rec Room too!!! Close to major highways, downtown Roselle, the park, and Metra. A/C new in '10, Furnace '09, Three Season Room Carpet April '18.
Property Specifics
| Single Family | |
| — | |
| — | |
| 1988 | |
| Partial | |
| — | |
| No | |
| 0.24 |
| Cook | |
| — | |
| 0 / Not Applicable | |
| None | |
| Lake Michigan | |
| Public Sewer | |
| 09891549 | |
| 07343290240000 |
Nearby Schools
| NAME: | DISTRICT: | DISTANCE: | |
|---|---|---|---|
|
Grade School
Buzz Aldrin Elementary School |
54 | — | |
|
Middle School
Robert Frost Junior High School |
54 | Not in DB | |
|
High School
J B Conant High School |
211 | Not in DB | |
Property History
| DATE: | EVENT: | PRICE: | SOURCE: |
|---|---|---|---|
| 20 Jul, 2018 | Sold | $410,000 | MRED MLS |
| 18 May, 2018 | Under contract | $415,000 | MRED MLS |
| — | Last price change | $425,000 | MRED MLS |
| 21 Mar, 2018 | Listed for sale | $425,000 | MRED MLS |
Room Specifics
Total Bedrooms: 4
Bedrooms Above Ground: 4
Bedrooms Below Ground: 0
Dimensions: —
Floor Type: Carpet
Dimensions: —
Floor Type: Carpet
Dimensions: —
Floor Type: Carpet
Full Bathrooms: 3
Bathroom Amenities: Separate Shower,Double Sink
Bathroom in Basement: 1
Rooms: Sun Room,Recreation Room,Den,Bonus Room,Exercise Room
Basement Description: Finished,Crawl
Other Specifics
| 2 | |
| — | |
| Concrete | |
| Deck | |
| — | |
| 80X130X79X130 | |
| — | |
| Full | |
| Vaulted/Cathedral Ceilings, Hardwood Floors, Solar Tubes/Light Tubes, First Floor Laundry | |
| Range, Microwave, Dishwasher, Refrigerator, Washer, Dryer, Disposal | |
| Not in DB | |
| Street Paved | |
| — | |
| — | |
| Gas Starter |
Tax History
| Year | Property Taxes |
|---|---|
| 2018 | $8,863 |
Contact Agent
Nearby Similar Homes
Nearby Sold Comparables
Contact Agent
Listing Provided By
RE/MAX Central Inc.

