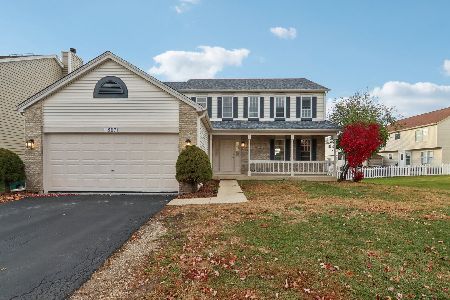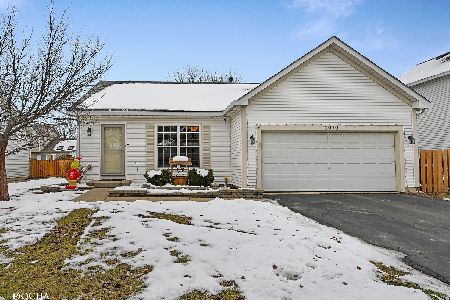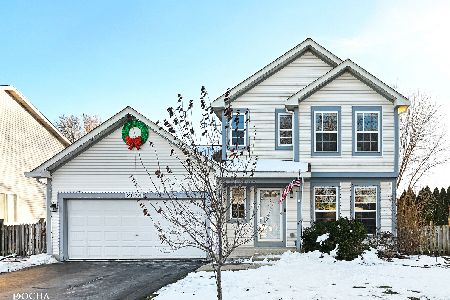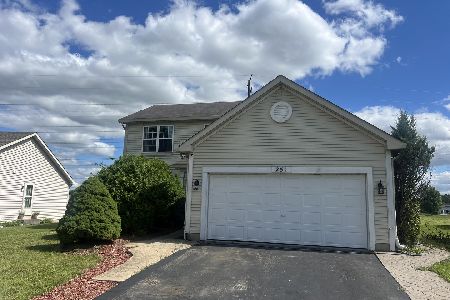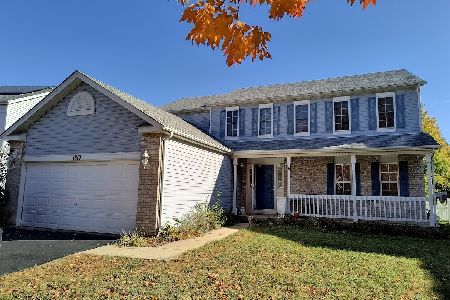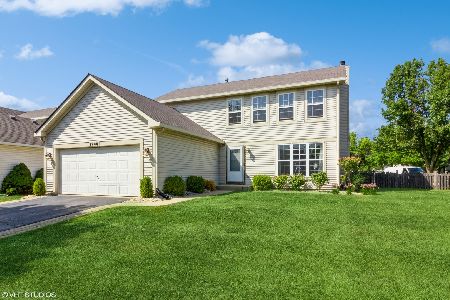221 Tanager Court, Romeoville, Illinois 60446
$336,000
|
Sold
|
|
| Status: | Closed |
| Sqft: | 2,112 |
| Cost/Sqft: | $151 |
| Beds: | 4 |
| Baths: | 3 |
| Year Built: | 2000 |
| Property Taxes: | $7,131 |
| Days On Market: | 1612 |
| Lot Size: | 0,16 |
Description
Gorgeous meticulously maintained newly updated home located in highly sought after Plainfield School District 202! This absolutely breath-taking 4 bedroom/2.5 bath is just the beginning of this truly pristine picture perfect home. Professionally landscaped front yard with beautiful covered front porch situated on a cul-de-sac. This home will immediately captivate you as you walk into an open 2 story foyer featuring a sun filled living room with large windows that offer tons of natural lighting throughout. Stunning laminate flooring throughout the ENTIRE main floor with 5 1/4 inch white baseboard mouldings. This home features 4 bedrooms, 2.5 bath, living room, family room with brick fireplace, large fully updated kitchen featuring white cabinets, granite countertops, stainless steel appliances, recessed lighting and a pantry. Combined kitchen with an eat in area and large separate open floor plan dining room, and first floor large laundry room/mud room. Master bedroom suite features vaulted ceilings, a huge walk-in-closet and private bath with a double vanity sink. 3 of the 4 bedrooms feature walk in closets. Painted in modern colors. Nothing to give up in this spacious two-level home with a finished basement that offers tons of extra storage space. Let's not forget the beautiful back yard where you can envision spending your warm summer nights. The backyard features a huge 20x22 stamped and colored concrete patio with a fenced in yard and garden beds. Sellers spared no expense renovating on this home. Conveniently located just minutes from downtown Plainfield, shopping, restaurants and near expressways for an easy commute. Amenities include a clubhouse with 14 community ponds, pool and tennis courts. Walking distance to parks/playgrounds and bike trails. Elementary school located in the community neighborhood. New roof and water heater 2020. So hard for sellers to say farewell to a home filled with love and memories. Hurry this one won't last long!
Property Specifics
| Single Family | |
| — | |
| Traditional | |
| 2000 | |
| Partial | |
| HARTFORD | |
| No | |
| 0.16 |
| Will | |
| Lakewood Falls | |
| 37 / Monthly | |
| Clubhouse,Pool | |
| Public | |
| Public Sewer | |
| 11196645 | |
| 0603123020440000 |
Nearby Schools
| NAME: | DISTRICT: | DISTANCE: | |
|---|---|---|---|
|
Grade School
Creekside Elementary School |
202 | — | |
|
Middle School
John F Kennedy Middle School |
202 | Not in DB | |
|
High School
Plainfield East High School |
202 | Not in DB | |
Property History
| DATE: | EVENT: | PRICE: | SOURCE: |
|---|---|---|---|
| 26 Jun, 2012 | Sold | $165,000 | MRED MLS |
| 18 May, 2012 | Under contract | $174,000 | MRED MLS |
| — | Last price change | $179,000 | MRED MLS |
| 28 Apr, 2012 | Listed for sale | $179,000 | MRED MLS |
| 4 Oct, 2021 | Sold | $336,000 | MRED MLS |
| 23 Aug, 2021 | Under contract | $319,900 | MRED MLS |
| 21 Aug, 2021 | Listed for sale | $319,900 | MRED MLS |
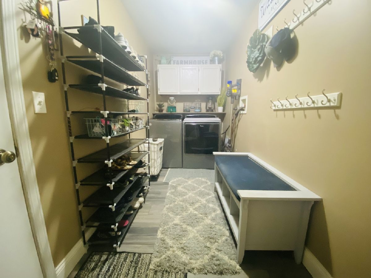
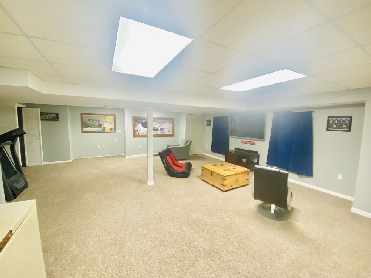
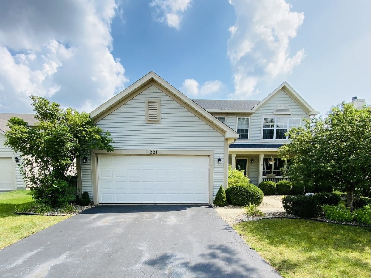
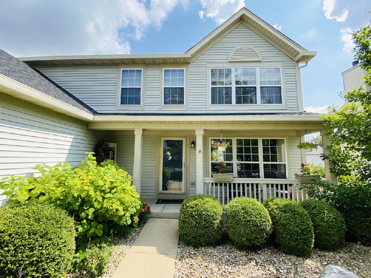
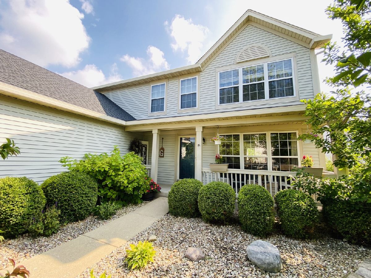
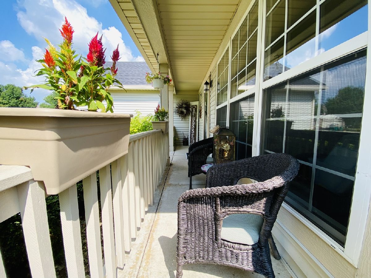
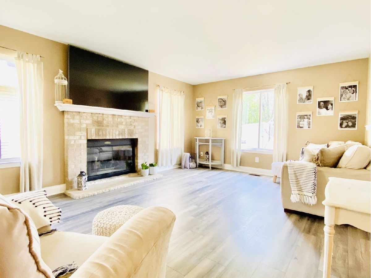
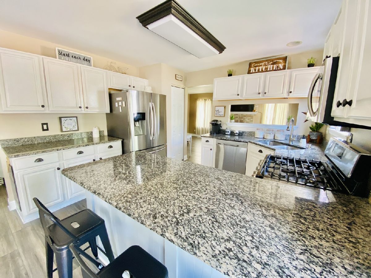
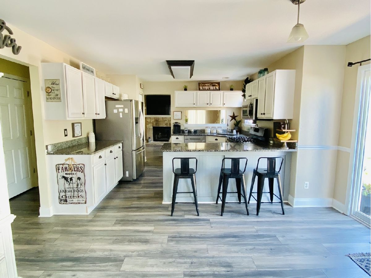
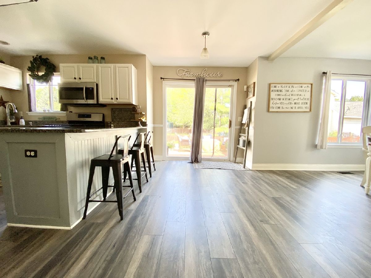
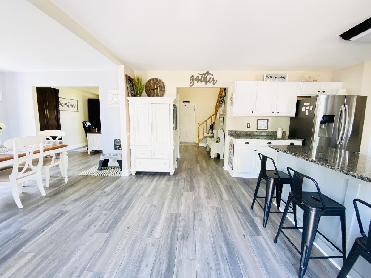
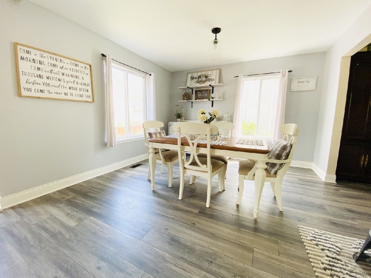
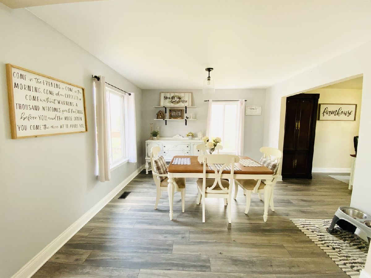
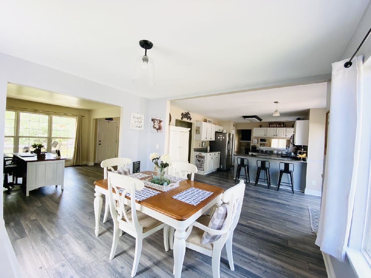
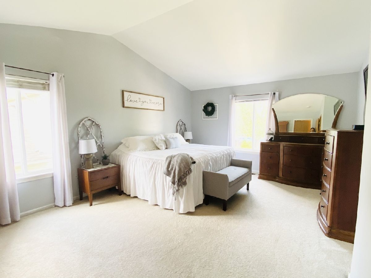
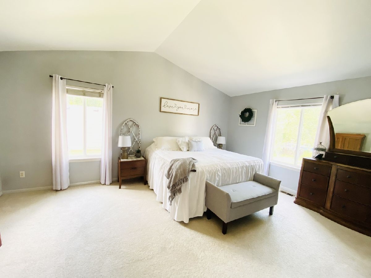
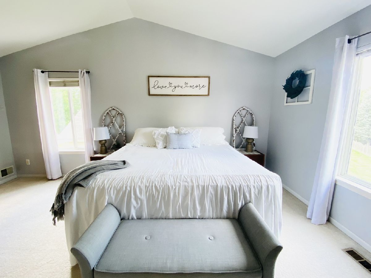
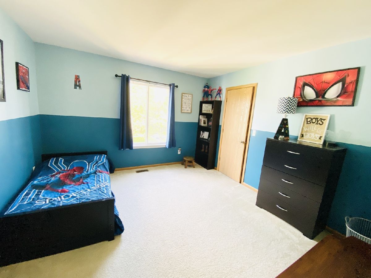
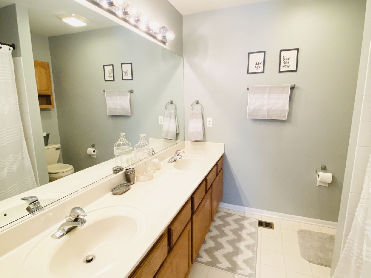
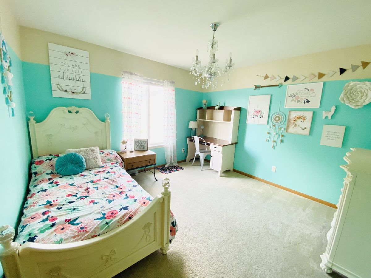
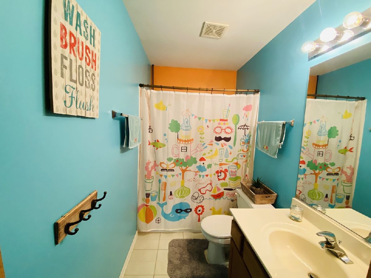
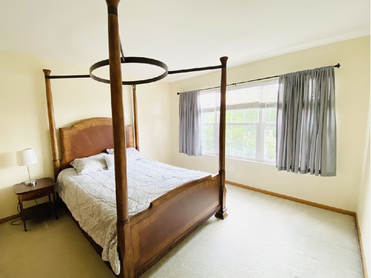
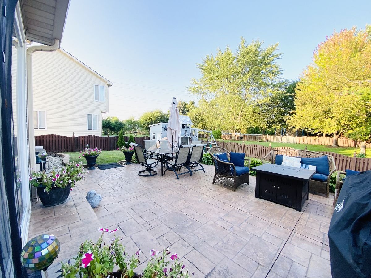
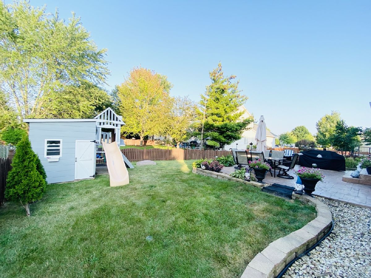
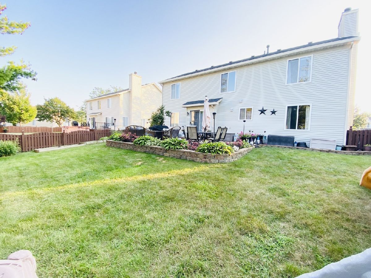
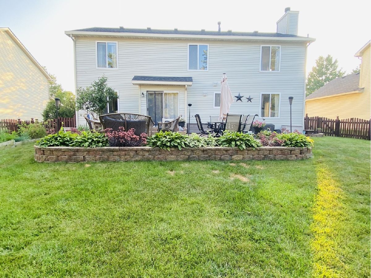
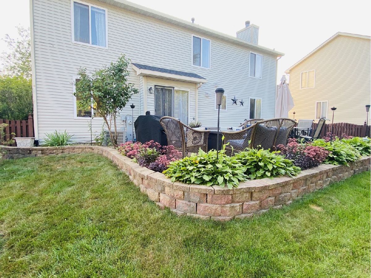
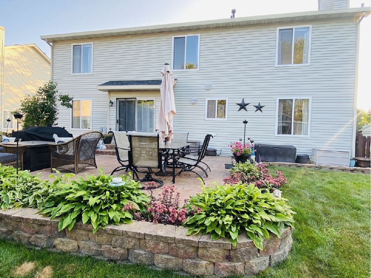
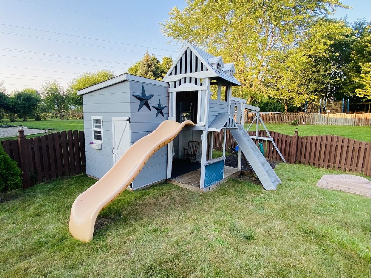
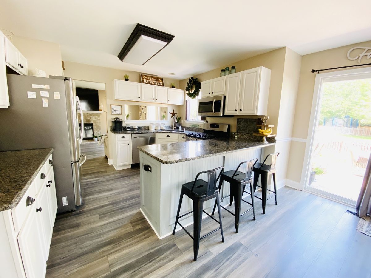
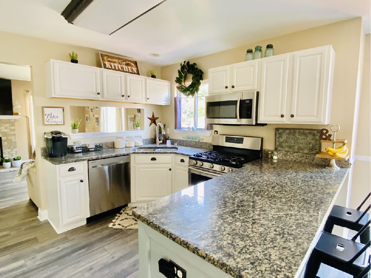
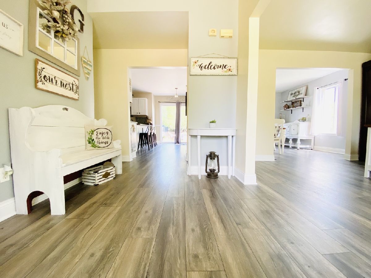
Room Specifics
Total Bedrooms: 4
Bedrooms Above Ground: 4
Bedrooms Below Ground: 0
Dimensions: —
Floor Type: Carpet
Dimensions: —
Floor Type: Carpet
Dimensions: —
Floor Type: Carpet
Full Bathrooms: 3
Bathroom Amenities: —
Bathroom in Basement: 0
Rooms: Breakfast Room,Foyer
Basement Description: Finished,Crawl
Other Specifics
| 2 | |
| Concrete Perimeter | |
| Asphalt | |
| Patio, Stamped Concrete Patio | |
| Cul-De-Sac,Fenced Yard,Landscaped | |
| 60X117X60X110 | |
| Unfinished | |
| Full | |
| Vaulted/Cathedral Ceilings | |
| Range, Microwave, Dishwasher, Refrigerator, Washer, Dryer, Disposal, Stainless Steel Appliance(s), Water Softener Owned | |
| Not in DB | |
| Clubhouse, Park, Pool, Tennis Court(s), Curbs, Sidewalks, Street Lights, Street Paved | |
| — | |
| — | |
| Wood Burning, Gas Starter |
Tax History
| Year | Property Taxes |
|---|---|
| 2012 | $6,391 |
| 2021 | $7,131 |
Contact Agent
Nearby Similar Homes
Nearby Sold Comparables
Contact Agent
Listing Provided By
eXp Realty, LLC

